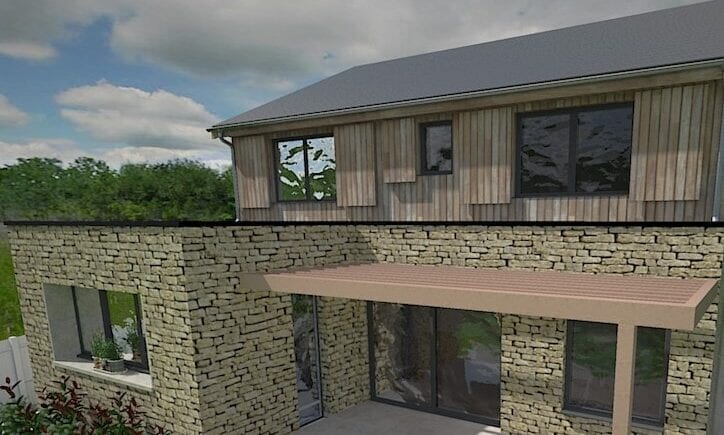
A new family home In Bradford upon Avon. built to passivhaus levels of performance
Greenheart were approached by an understandably weary self-building couple who had been poised ready for construction of a new 3 bed prefabricated timber framed house. Only to be told at the 11th hour that site access issues meant that it wasn’t going to be possible!
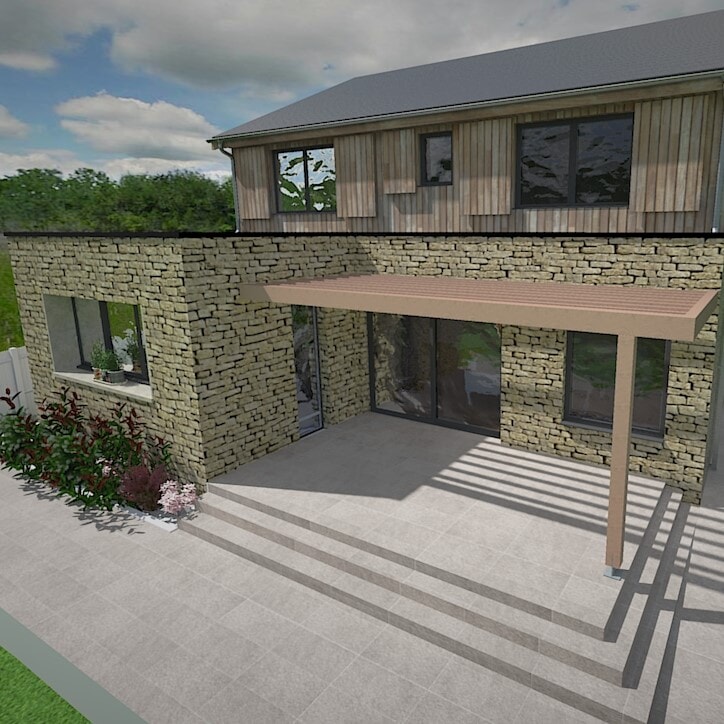
You can imagine the disappointment and frustration at that stage. However, they came to the right people! Having had some useful discussions with the client and a review of the proposed scheme it became clear that we would be able to take the project on, and would have the opportunity to make some key changes to the design, vastly improving performance (so close to Passivhaus that we are considering the extra push to certification) and providing scope for aesthetic choices that simply weren’t possible via the original package. interior glazing in the re-positioned stairwell, a generous open study space on a split level landing, an overhanging entrance porch, brise soliel and sliding shutters for overheating control to name but a few.
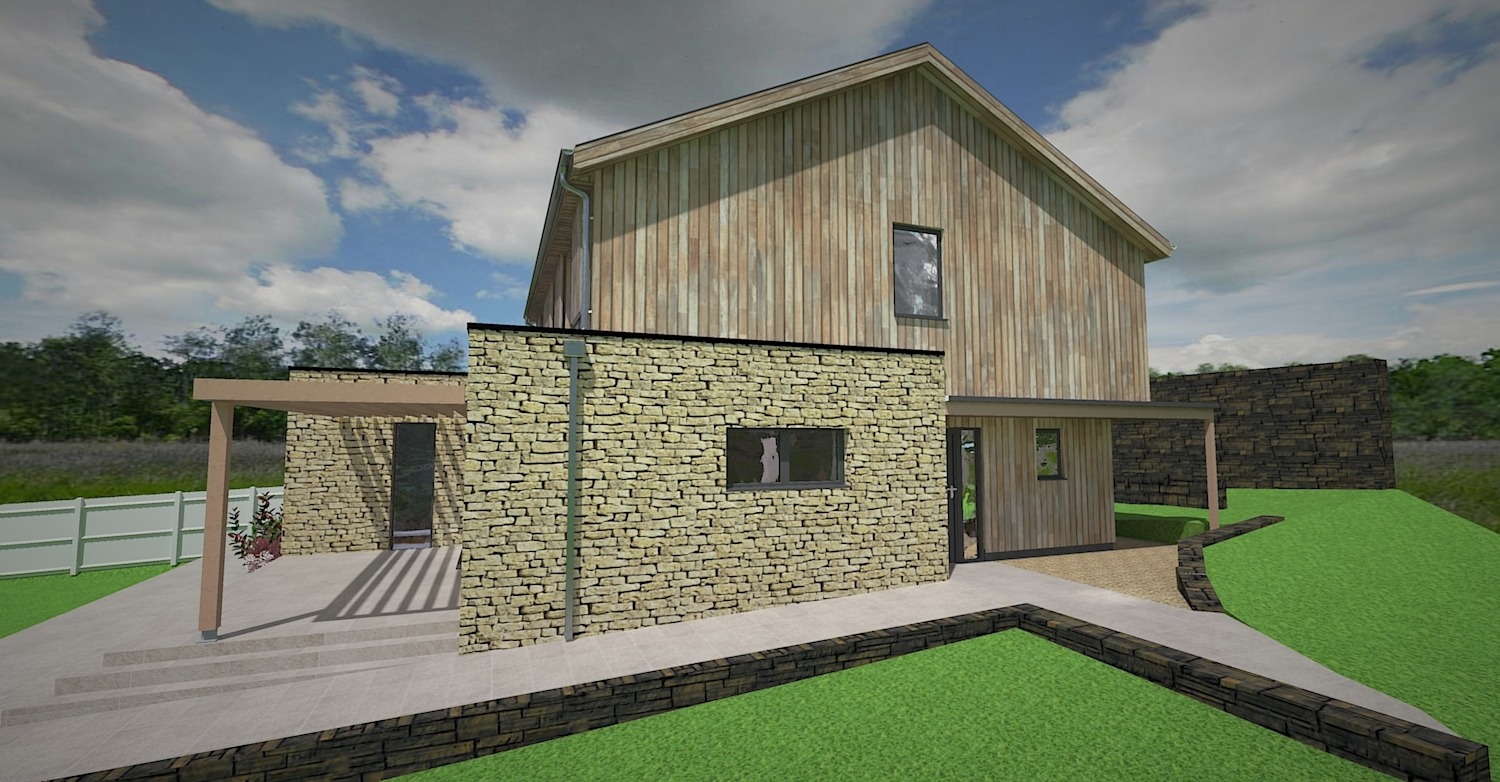
Detailed technical design was completed, the contract was signed, and building work was undertaken. The result was a larger, greener, better-looking, and more practical design, delivered on budget!
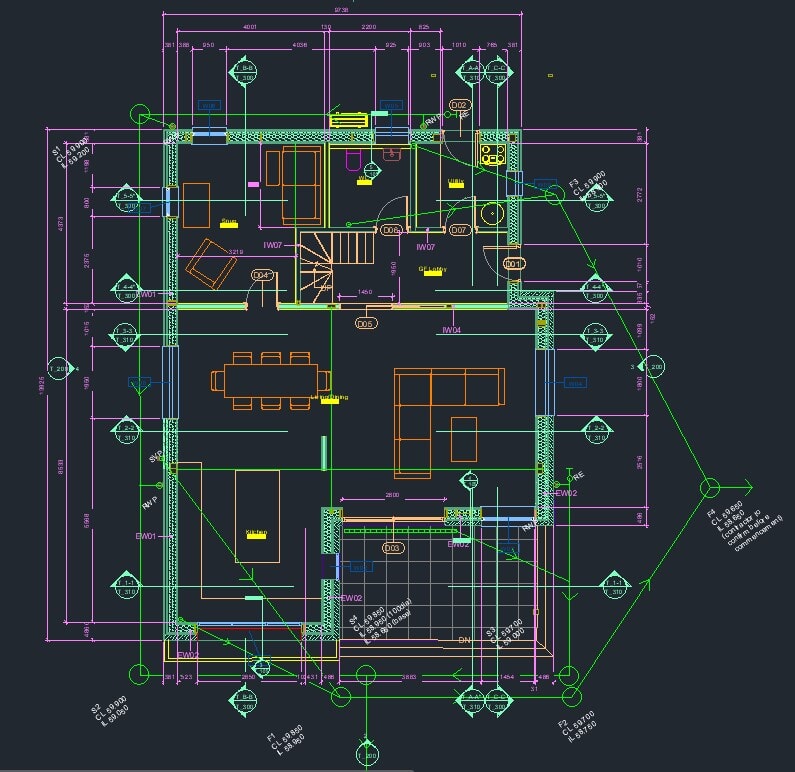
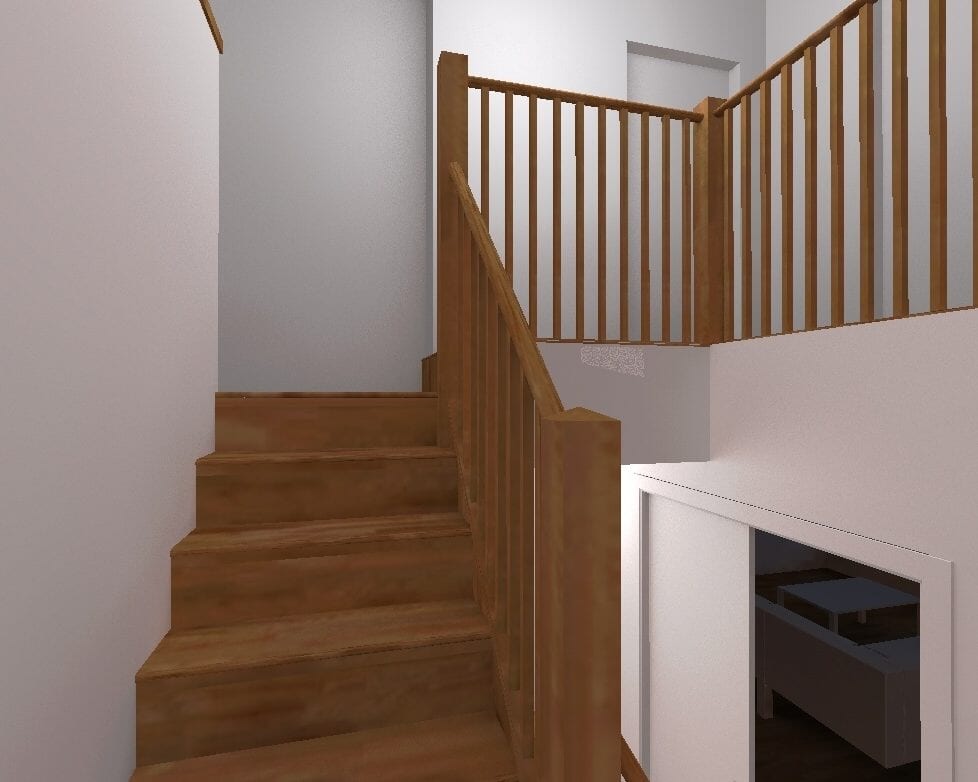
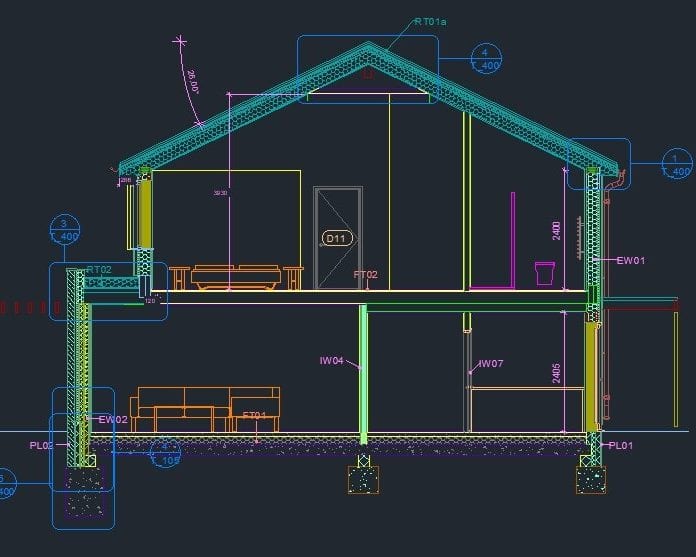
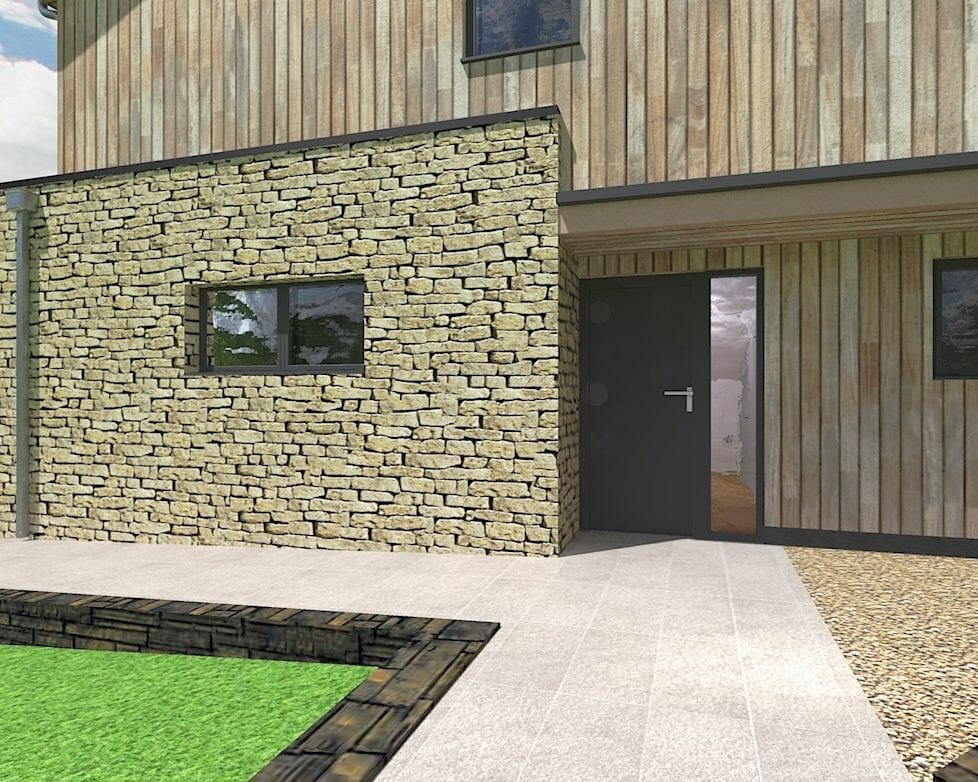
Architectural design- Henry at Greenheart
Structural design- Element structures
Energy consultancy – Piers Saddler
