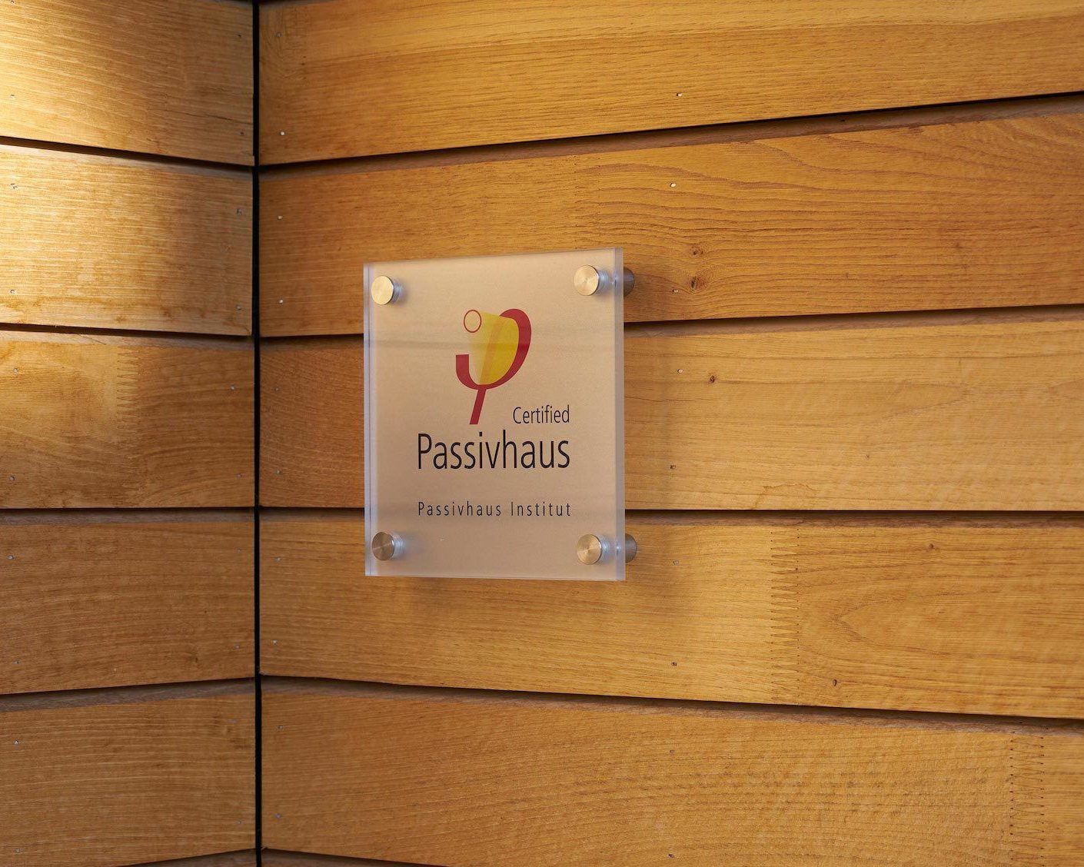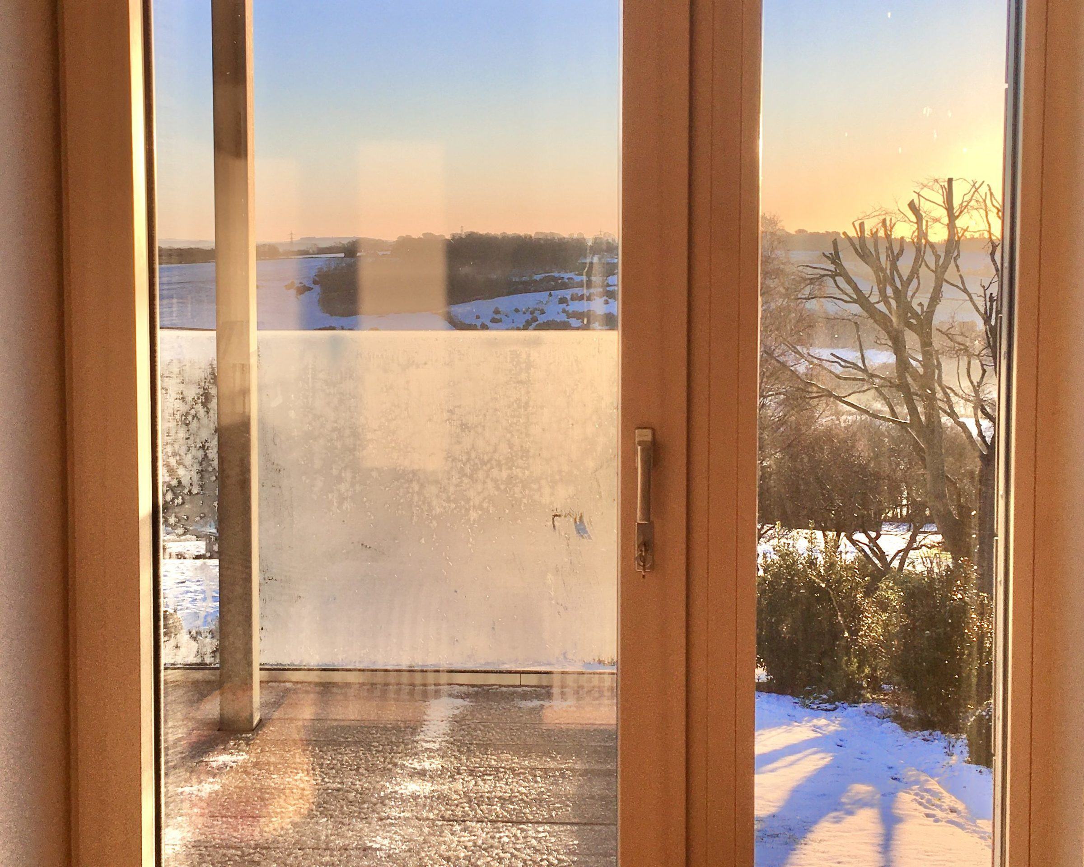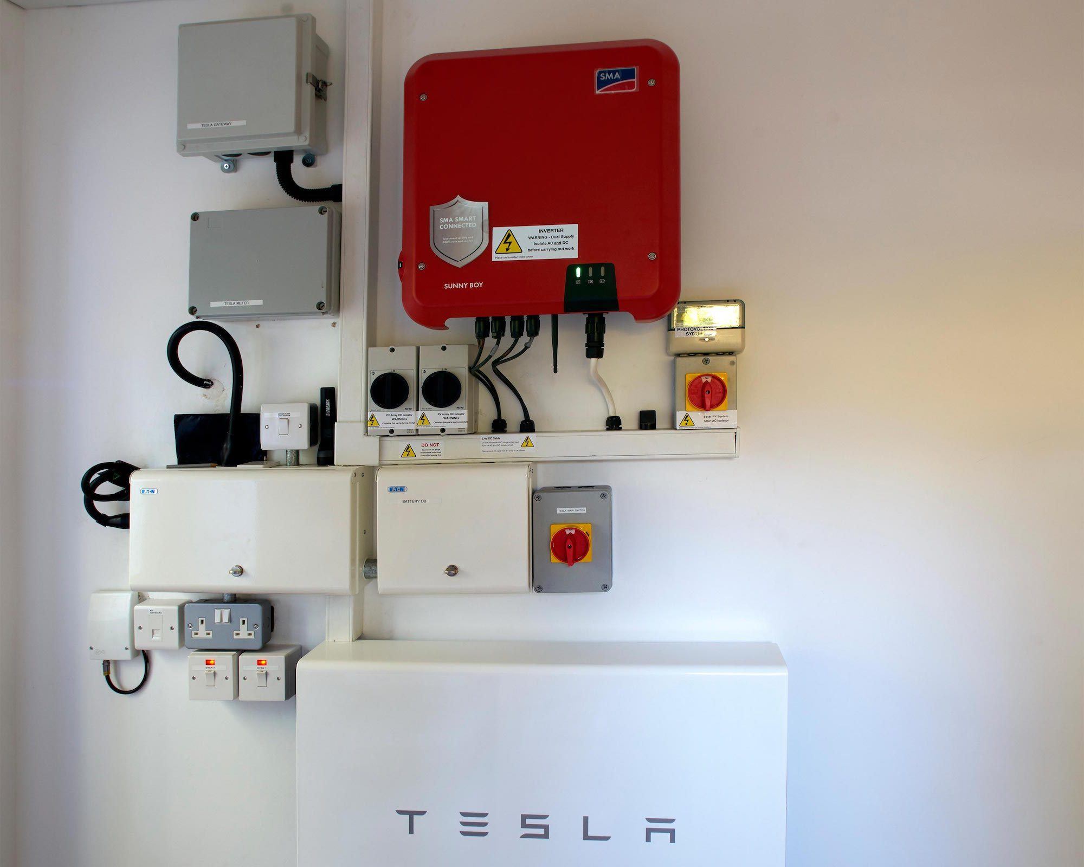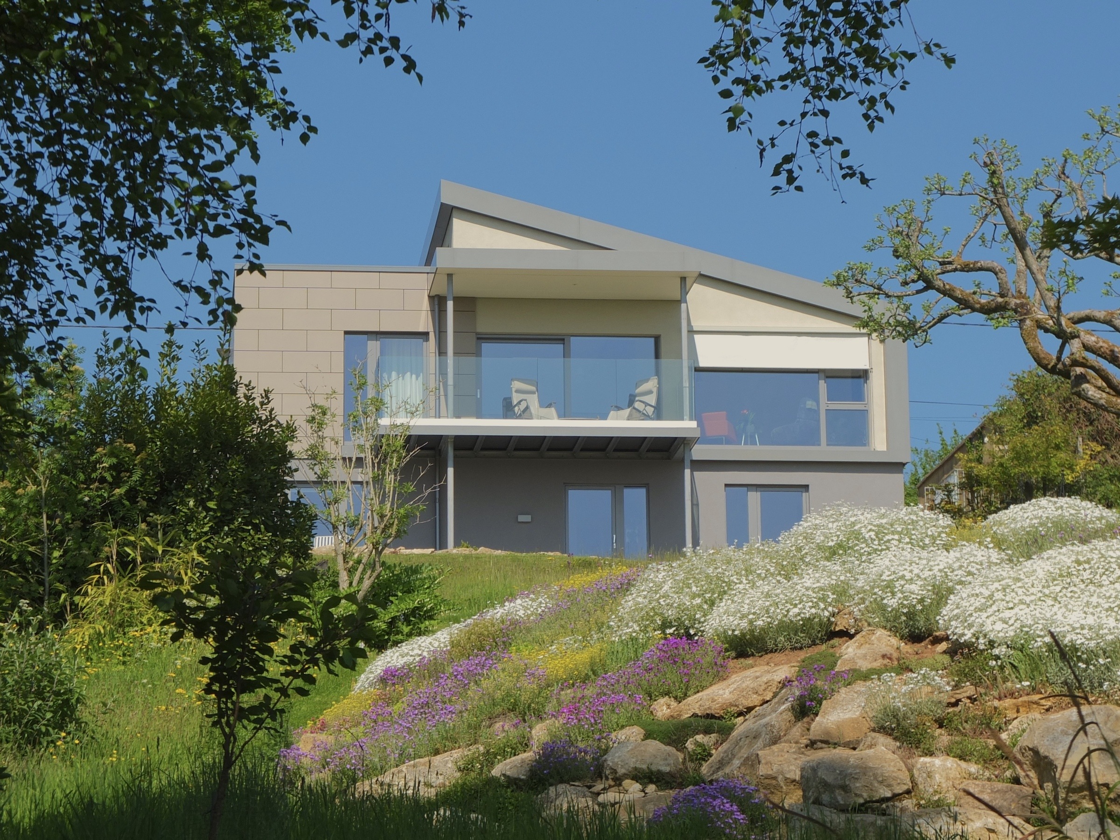
Passivhaus is the most widely recognised international energy and comfort standard for buildings, with a rigorous assessment and commissioning system. It’s effectively the best standard to work with, which is why we use it as a starting point in our projects.
The benefits of Passivhaus go further than Energy efficiency – Passivhaus principles put occupant wellbeing front and centre to ensure a supremely comfortable and healthy living environment, with steady interior temperatures and fresh air supply. Below is a brief summary of the central Passivhaus design considerations. To read about the process of design and certification in more detail, download our Introduction to Passivhaus PDF.
We use the ‘Passivhaus Planning Package’ (PHPP) and ‘DesignPH for Sketchup’ to assess and test options for the design of all our buildings, whether they are being Passivhaus certified or not. The ability to easily compare energy performance against cost and aesthetics for a range of design options and identify whether one design concept out-performs another is a powerful tool, removing guesswork and providing reassurance and confidence to our clients.
If you’re considering a sustainable build project and want the peace of mind of working with an experienced Passivhaus design and build company, do get in touch. Whether you’re looking for a partner to guide you through the process from conception to completion, or to work with your architect and take on the construction to the standard required, we’re just a call away.
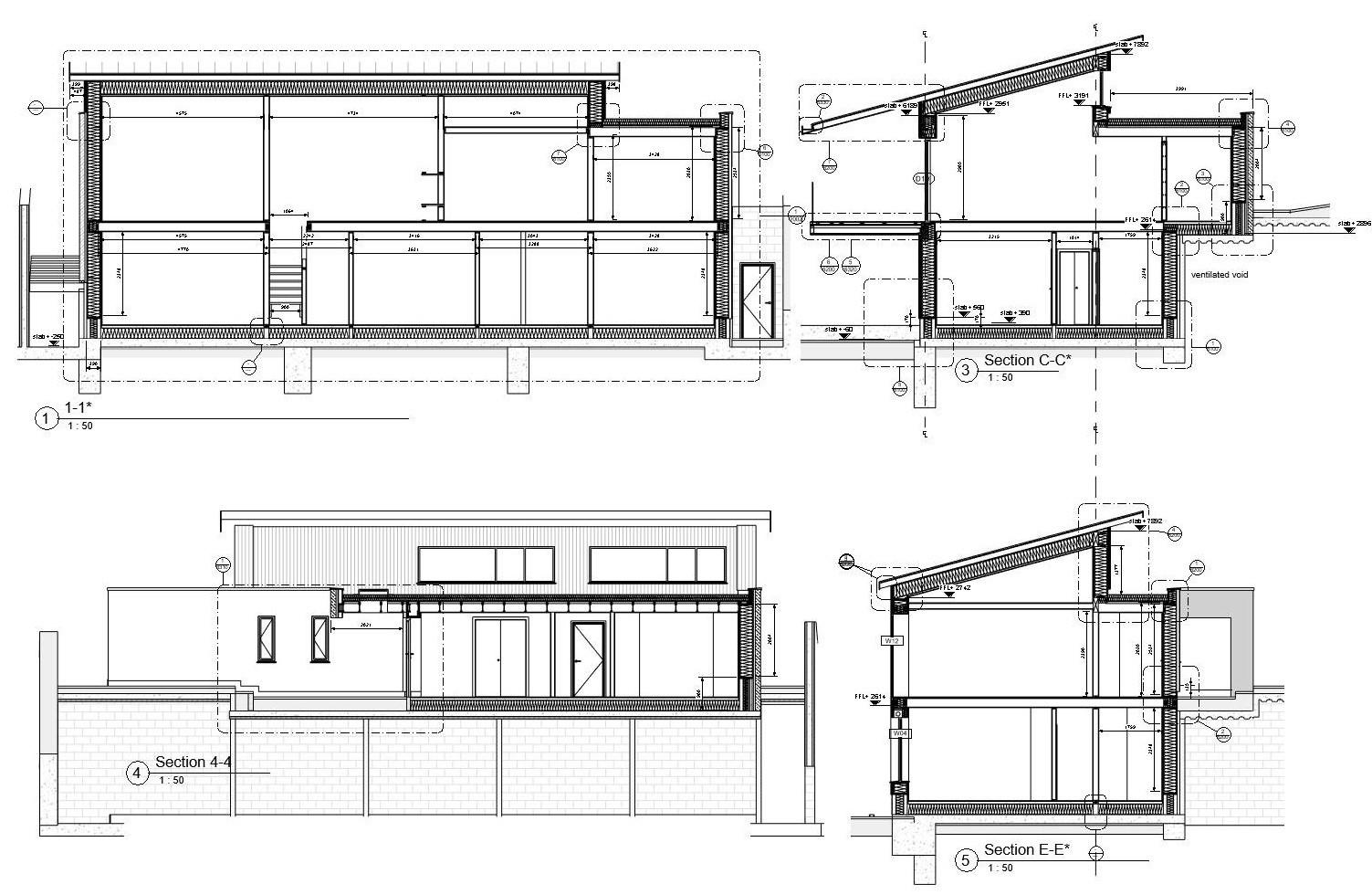
First and foremost, a building designed with Passivhaus principles in mind should consider:
- The orientation of the building
- The size and position of glazed elements
- Efficiency of the form (the size and shape of the building)
Once those key factors have been considered, the design should address:
- Building envelope: Looking at Uvalues (which measure how effectively the various elements of a building fabric are at preventing heat from transmitting between the inside and the outside of a building) continuity of insulation and airtightness.
- Solar gain and shading: Considering in more detail the effect of windows and glazed doors, along with the risk of overheating and mitigation through shading.
- Thermal bridges: Including minimal thermal bridges or preferably designing them out entirely.
- Fresh air supply: Using mechanical ventilation with heat recovery (MVHR) to provide constant fresh air pre-warmed using heat from exhaust air
All the above are quantified and form part of the criteria for Passivhaus certification, if that avenue is being pursued.
We use the design tools Passivhaus Planning Package (PHPP) and Design PH to assess and test options for the design of all our buildings, whether they are being Passivhaus certified or not. The ability to easily compare energy performance against cost and aesthetics for a range of design options and identify whether one design concept out-performs another is a powerful tool, removing any guesswork to give reassurance and confidence to our clients.
At Greenheart our buildings typically exceed Passivhaus standards, whether the formality of certifying takes place or not. So, if you’re considering a sustainable build project and want the peace of mind of working with an experienced Passivhaus design and build company, do get in touch. Whether you’re looking for a partner to guide you through the process from conception to completion, or to work with your Passivhaus architect and take on the construction side of things, we’re just a call away.
