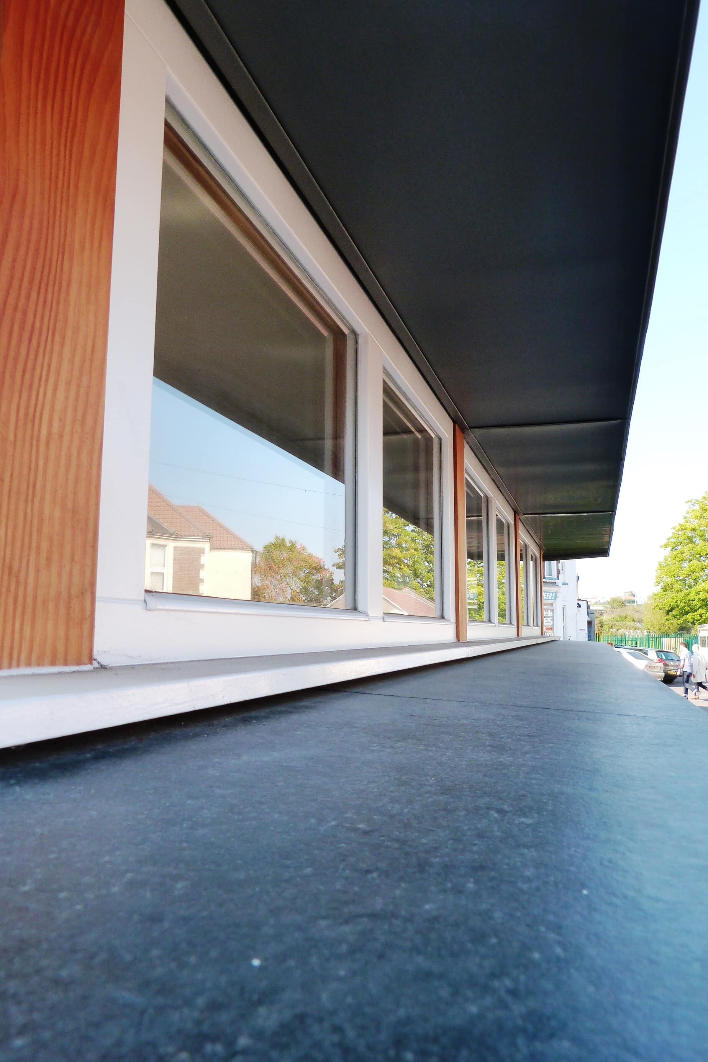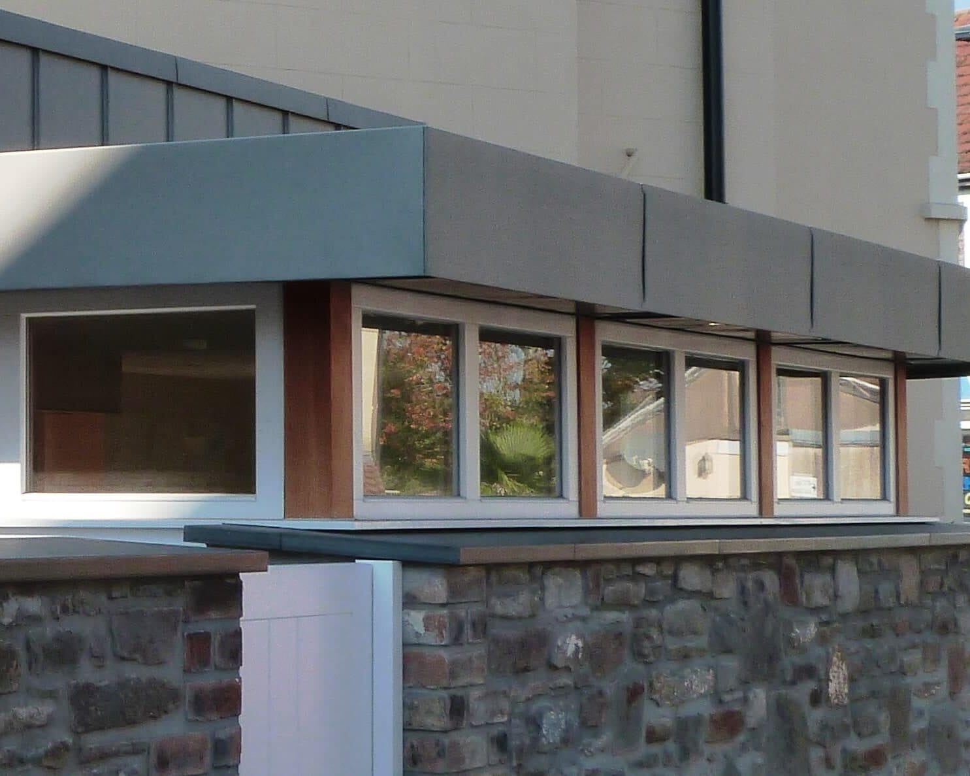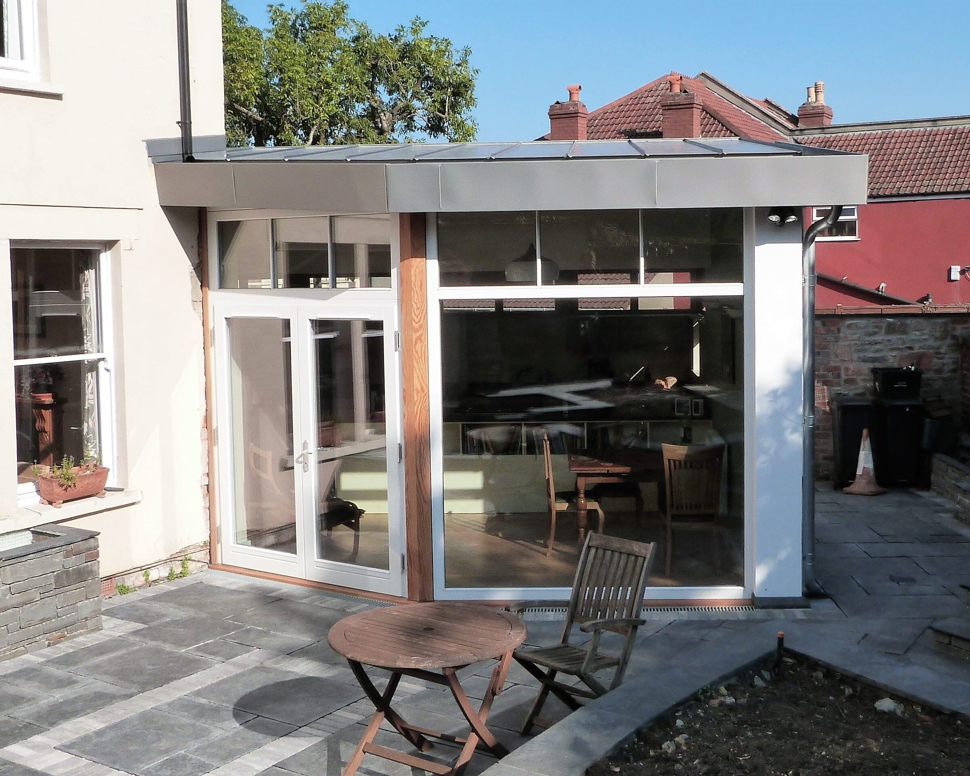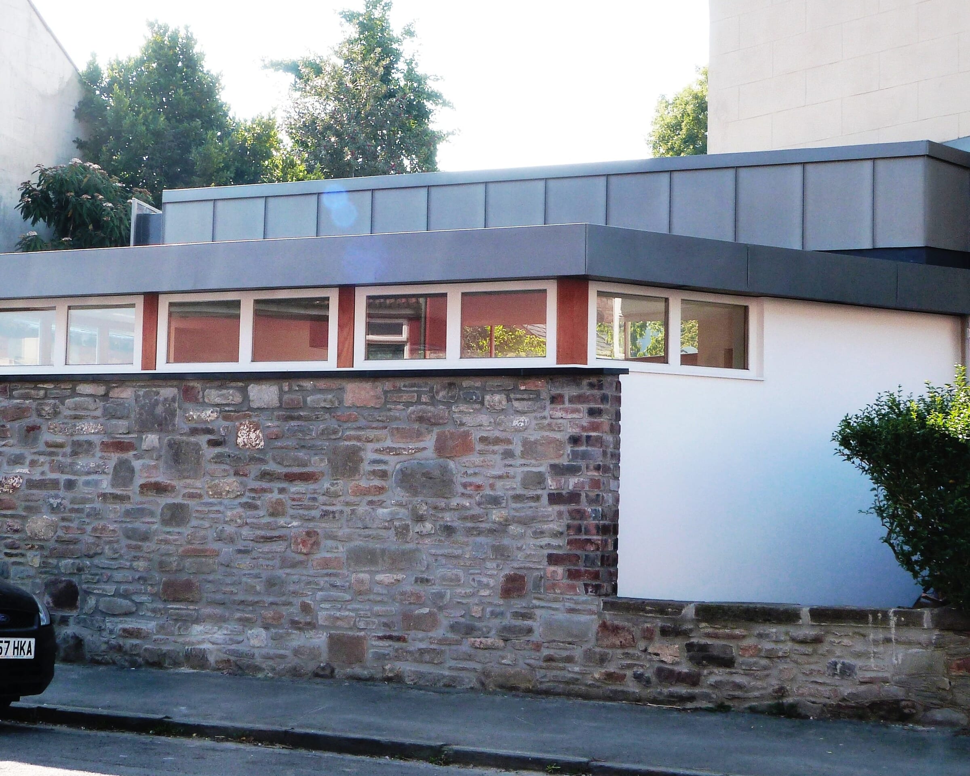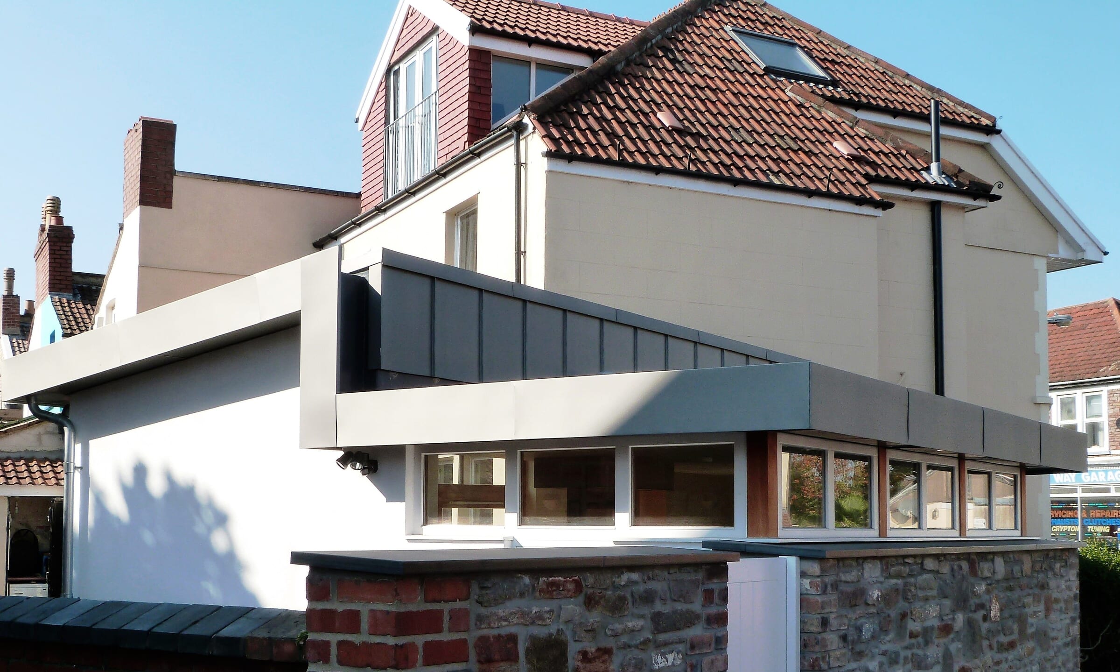
Extension to an existing Victorian house in Bristol
The brief was to maximise an awkward corner plot, making use of the boundary wall which was rebuilt to enable structural and insulation issues to be taken into account.
Timber frame was used for the structure built off a concrete raft. The frame was full-filled with WARMCEL insulation and then clad externally with wood fibre insulation, rendered with a thin coat system render.
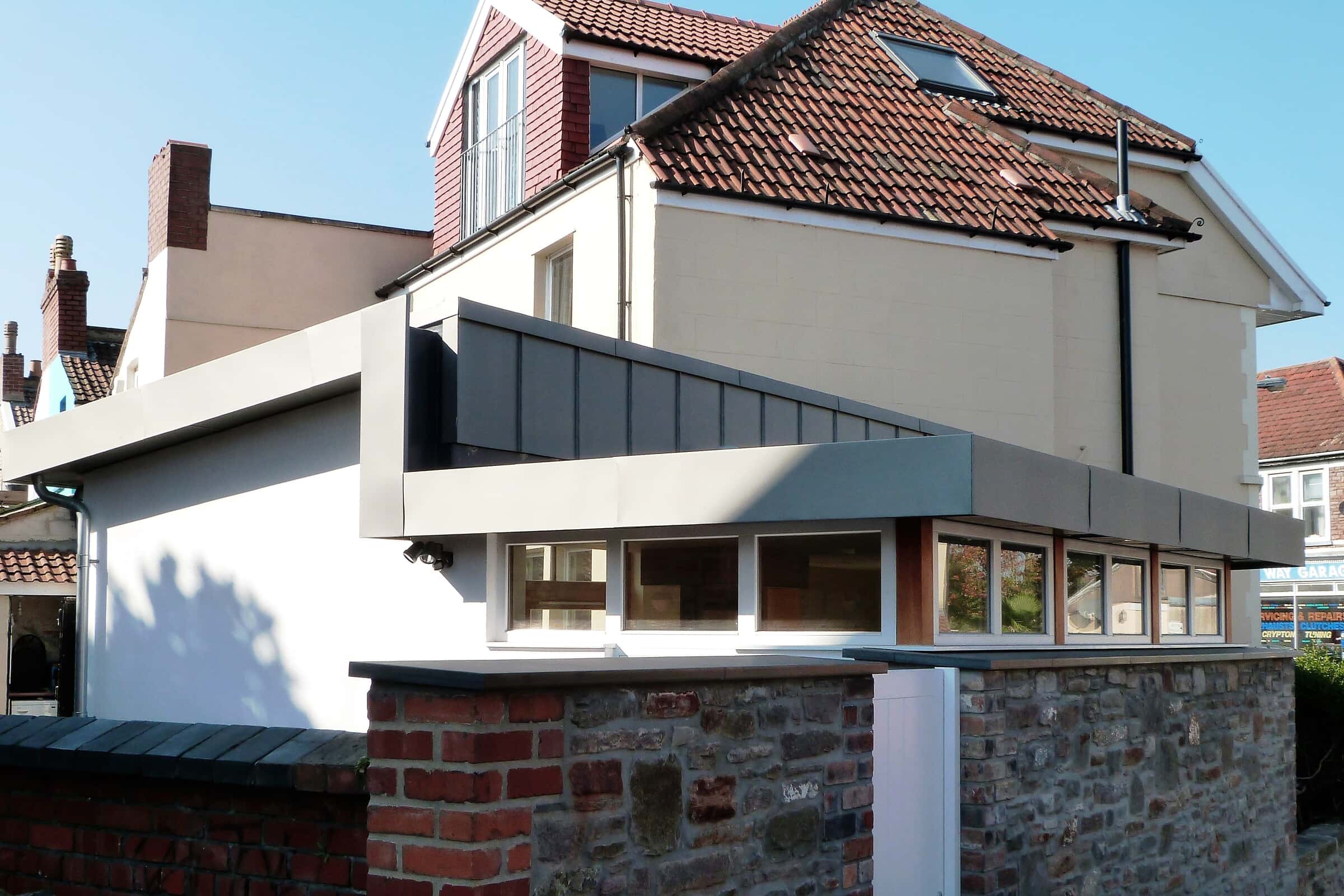
Clerestory windows to the street side and full height timber windows to the garden – all triple glazed and supplied by The Green Building Store.
A single-ply flat roof with sedum to the street side and patinated zinc roof for the pitched element, with wide flat gutters and Lindab rainwater goods.
Internally, one large open space full height to roof using engineered oak flooring on insulated screed.
