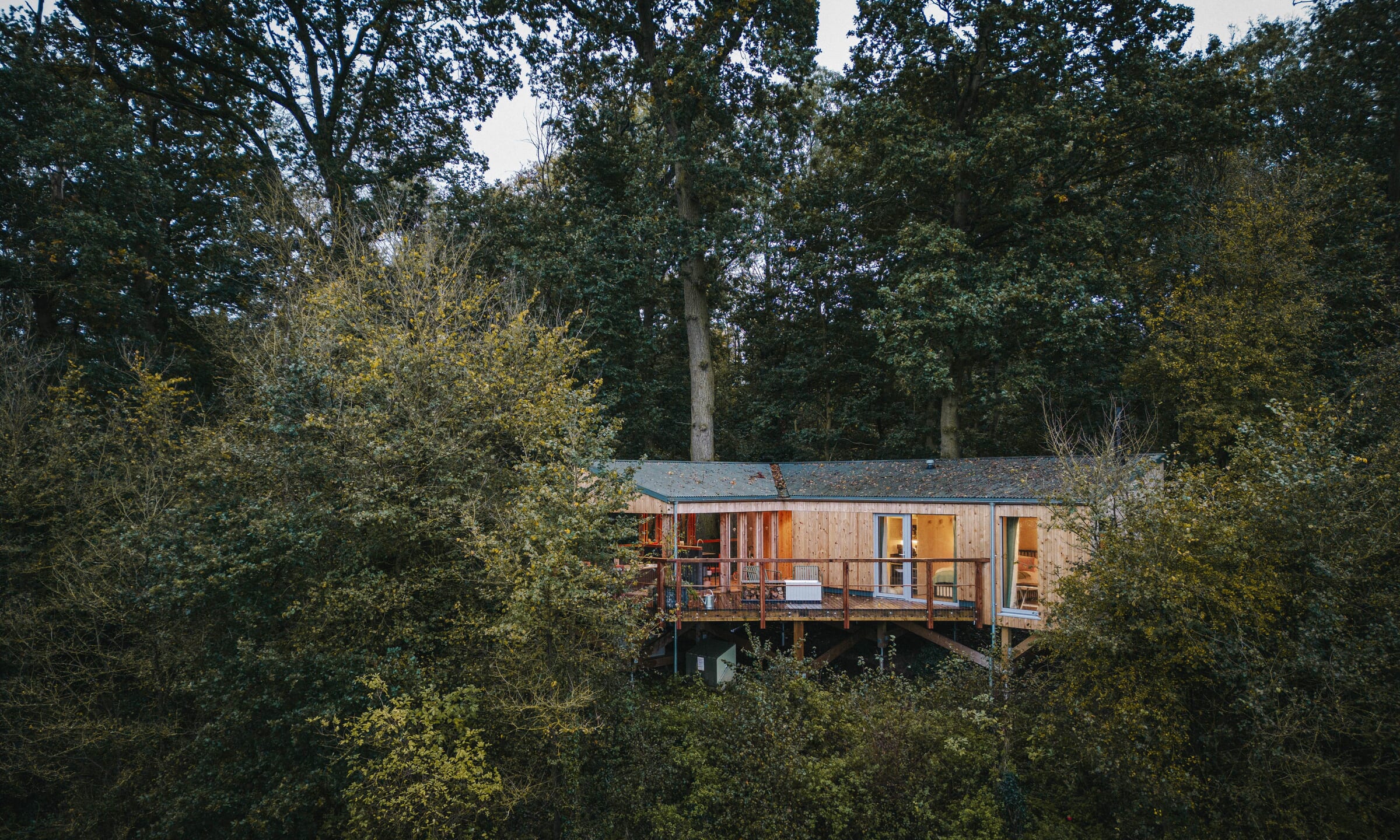
Greenheart were proud to bring to life this collection of six beautifully crafted, low-impact treehouse pods at Elmore Court.
Designed by MHW, These 6 accommodation pods are located on the edge of a protected woodland which fringes the grounds of Elmore Court – an award-winning wedding and events venue, featuring a stunning 13th century stately home and rammed-earth reception venue. Also home to an ambitious re-wilding project.
Each building is accessed from a shared parking area at the top of the slope via its own dedicated, elevated timber walkway that winds its way delicately through the trees.
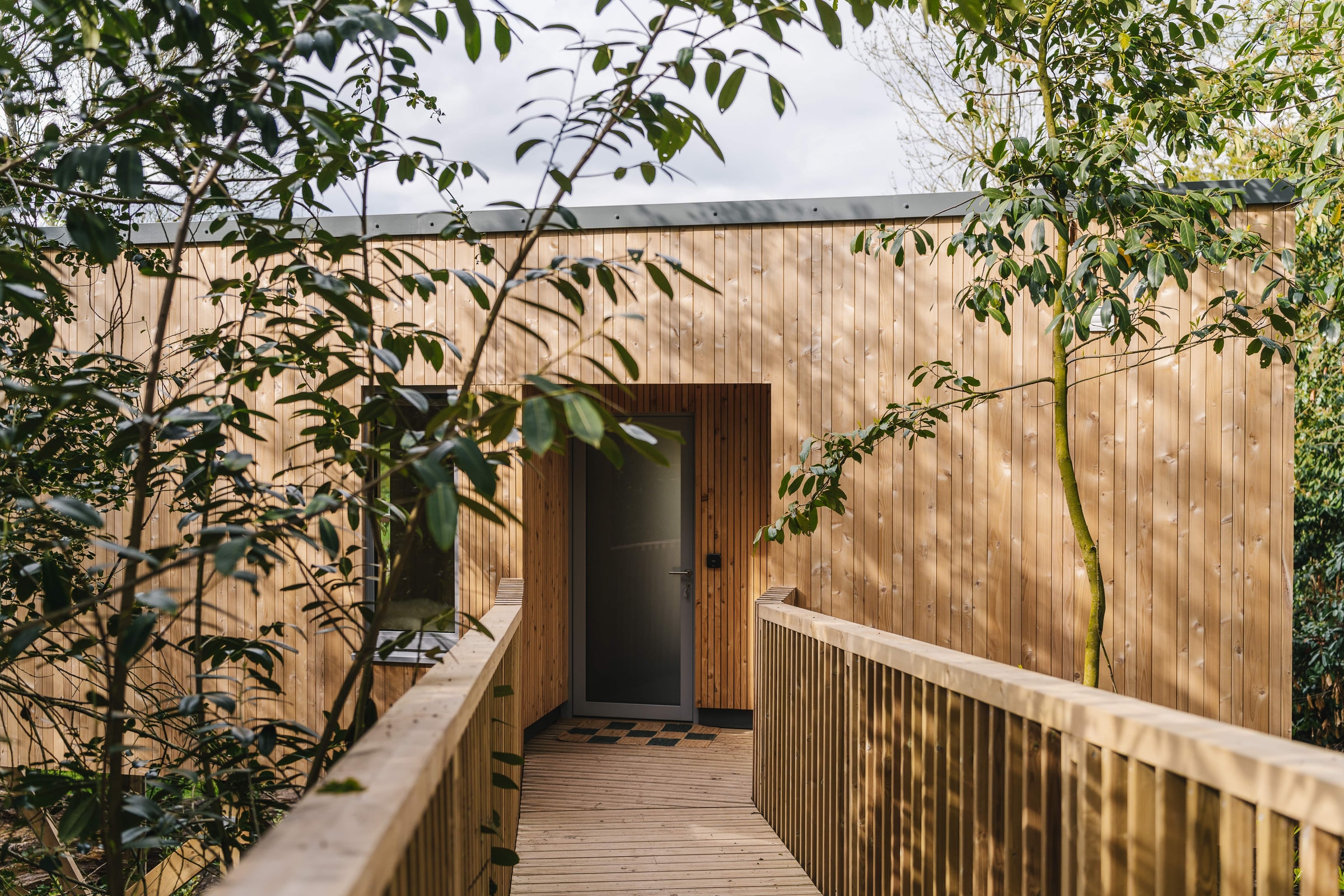
Arriving at the entrance of your pod, be it Adder, Wren, Earth, Wildcat, Kite or Sky, you would hardly be aware of the neighbouring pods which are cleverly positioned such that the view out across the wetland and Gloucestershire countryside beyond feels entirely your own, and the outward facing terrace with outdoor kitchen and bath feel private, peaceful and luxurious. While also being raised up so as not to disturb the nesting birds, hare or deer that have taken up residence below.
Each pod is unique in size and layout, accommodating a varying number of occupants. One being fully accessible for guests with reduced mobility. Each has simple but gloriously comfortable, and highly insulated indoor space complete with beautifully detailed bathroom, bedroom and kitchenette, heated by its own airsource heat pump hidden away below deck, and a woodburner for added cosiness during colder months.
Greenheart were tasked with building these pods to our usual high energy efficiency standards, with low carbon, natural materials. The timber framed exterior walls, suspended floors and roof are filled with cellulose insulation and wrapped in wood fibre sheathing. The exposed structure of the roofed deck areas are carefully built from Douglas fir giving a warm and reassuringly sturdy feel to these outside undercover spaces.
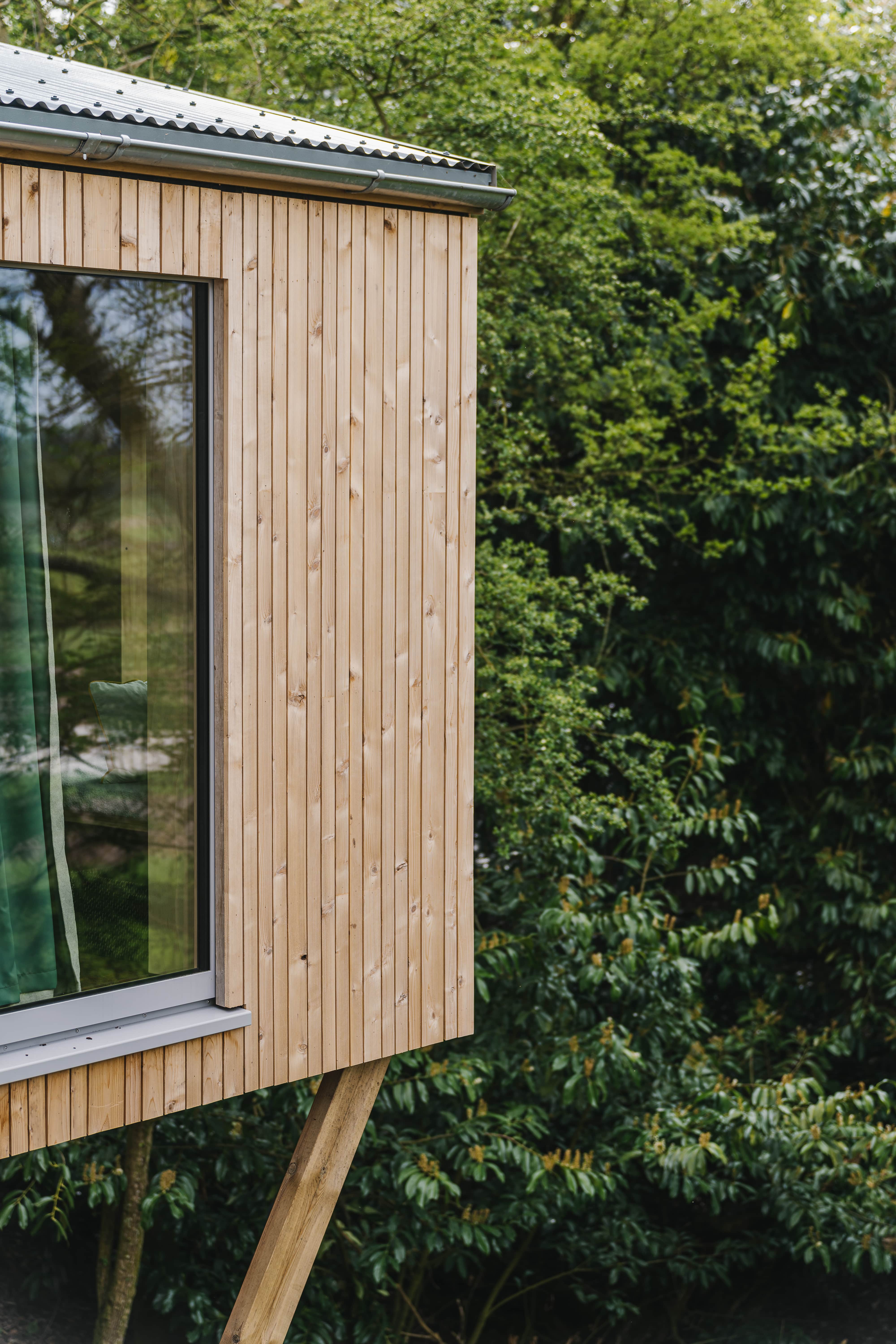
The houses are finished internally with triple glazed doors and windows, ply lined walls, cork floors and bespoke built-in furniture.
Services were run, out of view and without disturbing ground, below the elevated walkways, and no concrete was used in the foundations of the pods or the walkways which in itself is rare and reduces the carbon footprint of the buildings considerably. Instead we used 100mm diameter screw piles carefully slotted between tree roots, to support the timber substructure.
External finishes are Western Red Cedar timber cladding and steel corrugated roof sheets.
Although we are well versed in negotiating difficult sites, the precious landscape and broad ecological imperative of this project, aswell as the distance between the units, provided some unique and welcome challenges for the team – in particular there was plenty of problem solving to be done in the early stages of the project ensuring that the logistical challenges of moving materials and equipment could be done safely and efficiently without unduly impacting the programme.
The carpentry teams took proud ownership of their individual pods and you can imagine the friendly competition between them that helped move the project along at a steady pace!
In the end, the build was a great success. A mutually respectful and constructive relationship between client, architect and contractor, as well as a remarkable vision and fabulous design, made for one of our favourite projects to date.
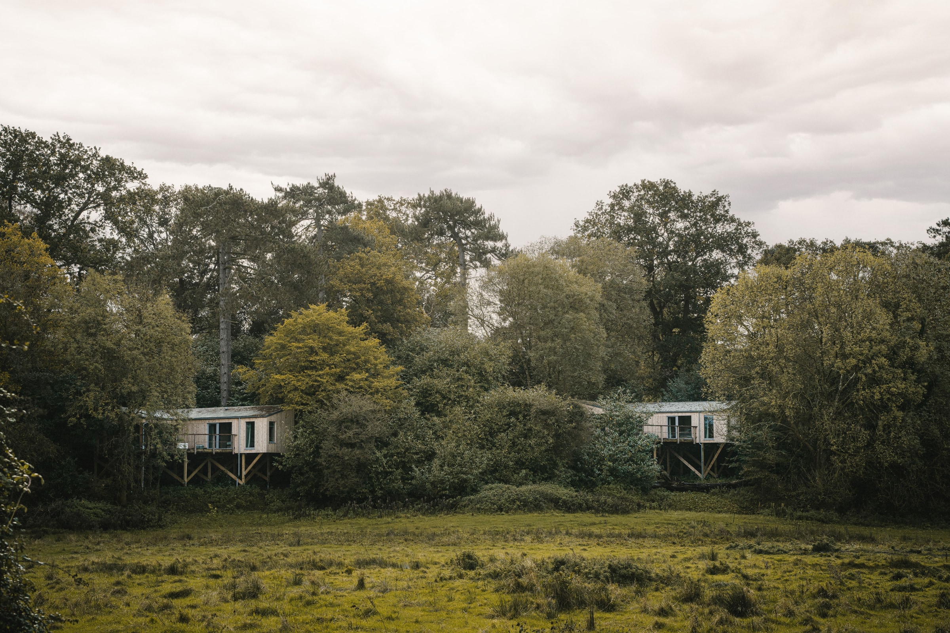
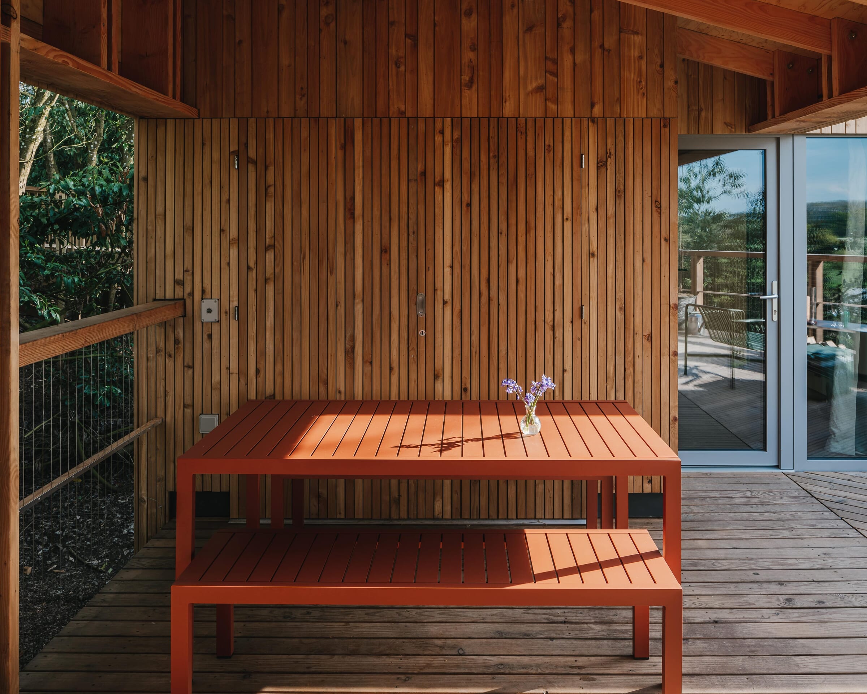
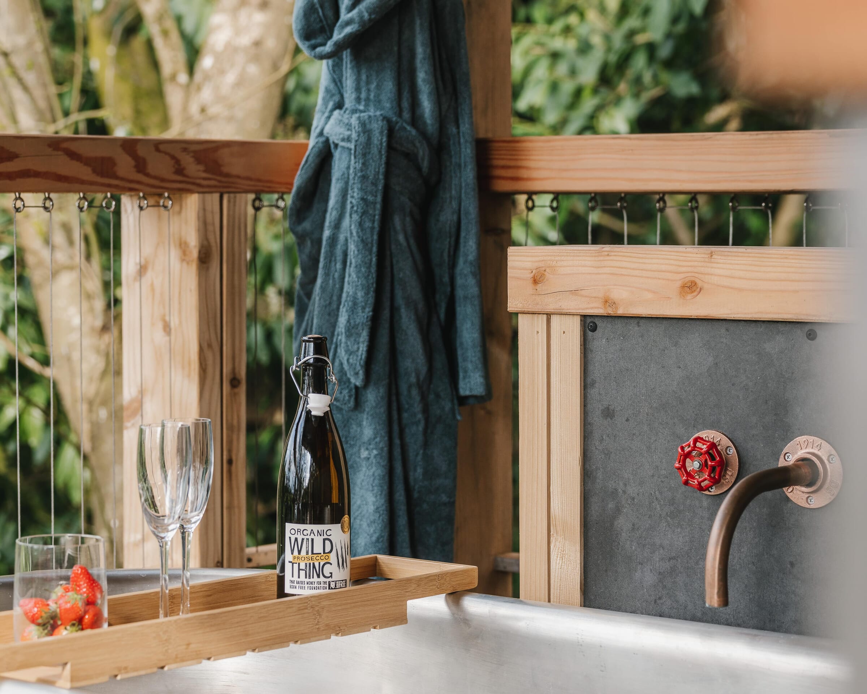
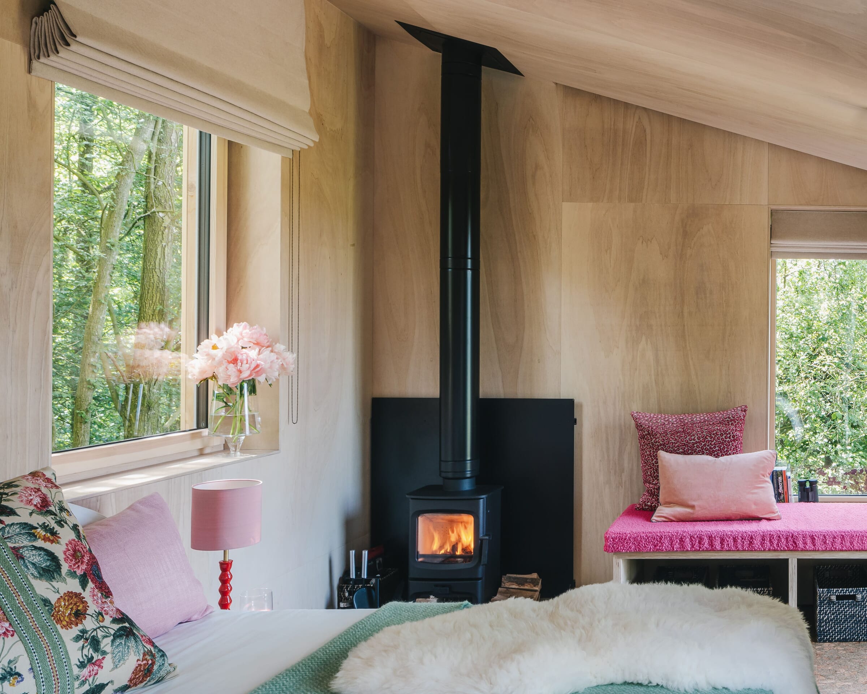
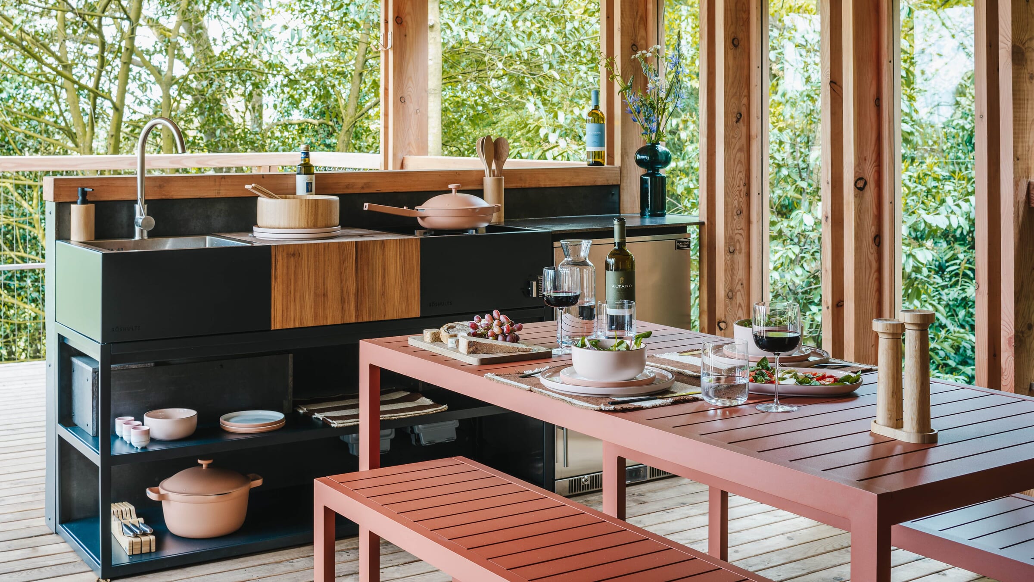
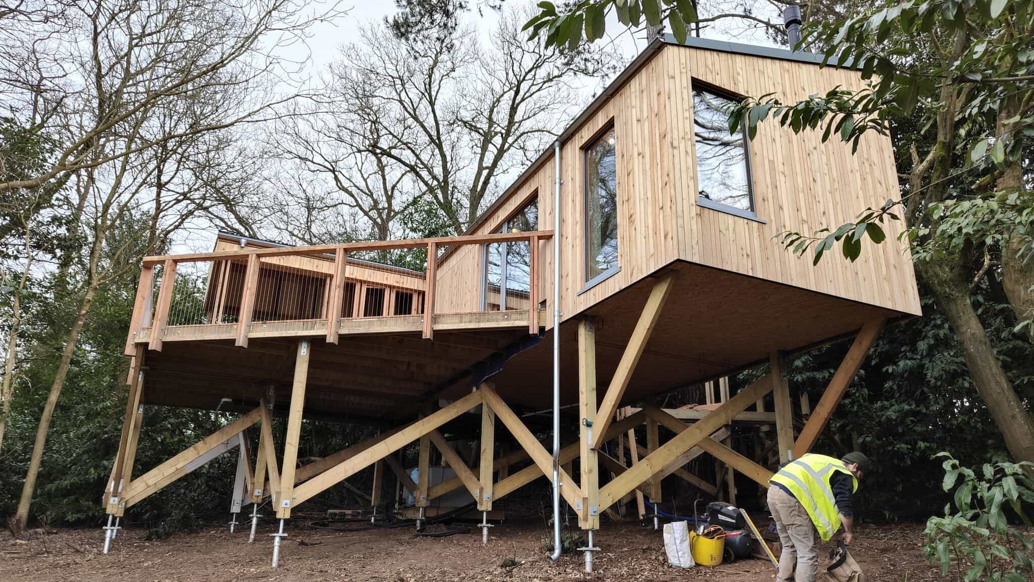
Heating and hot water- Airsource heat pump
Architects: George Legg – Millar Howard Workshop
Engineer: Scott Boote – Studio Agnos
Electrical: Business Electrical
Plumbing: Steve Craddock
Windows/doors: Unilux
Air tightness: 1.9 m3/Hr m2 at 50pa
Walls, Floor and Roof – Uvalue aprox 0.15 w/m2k
