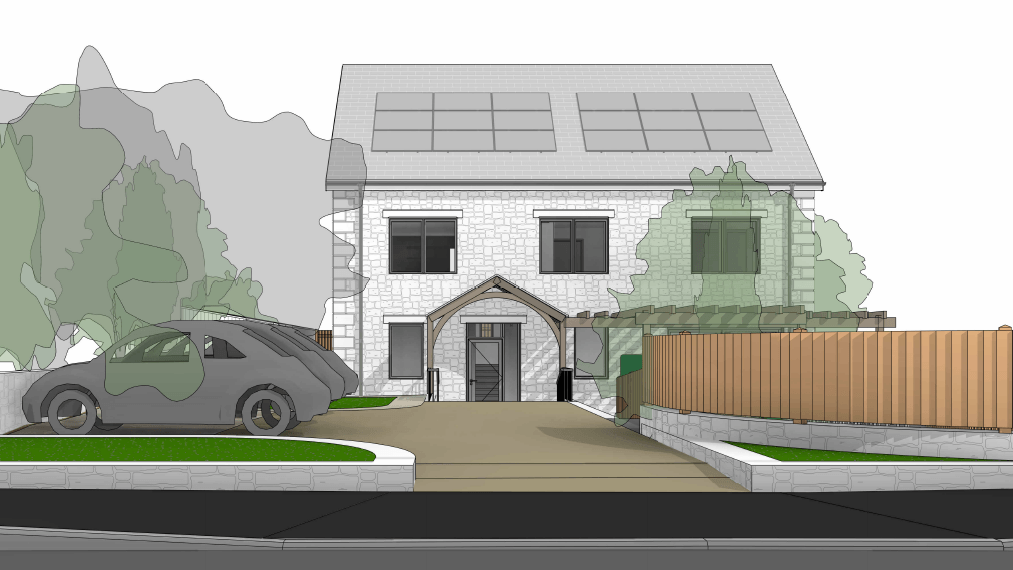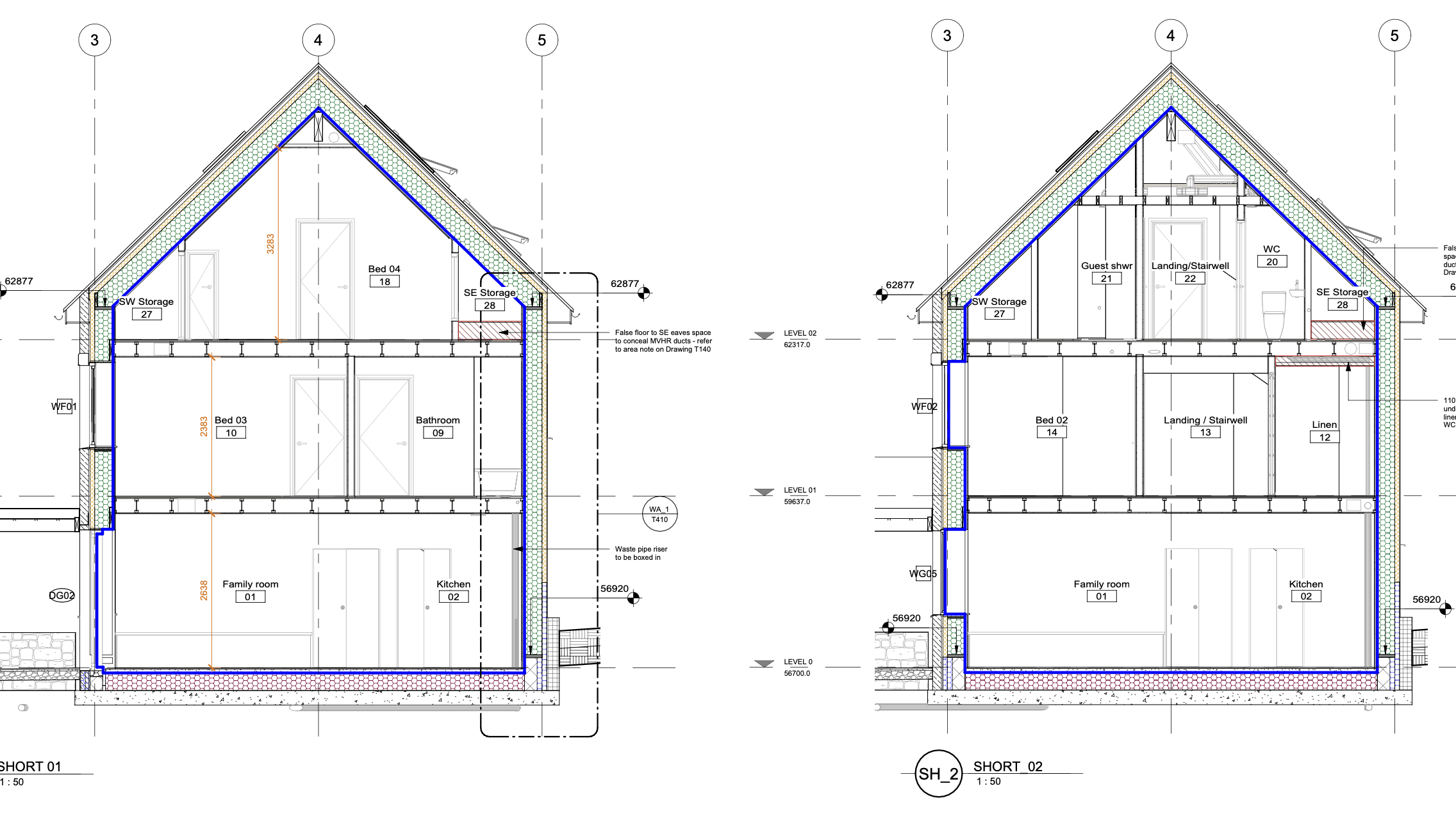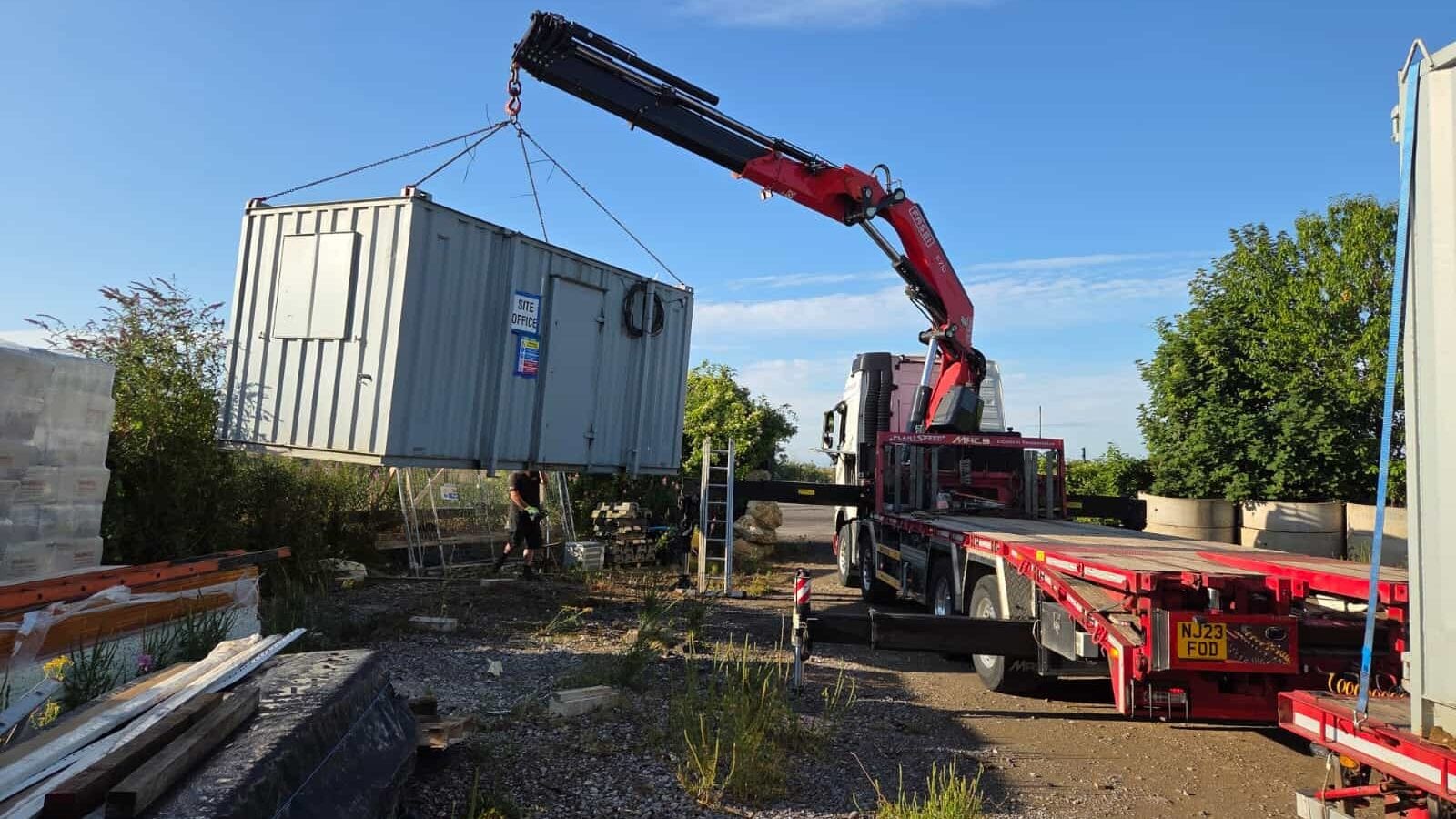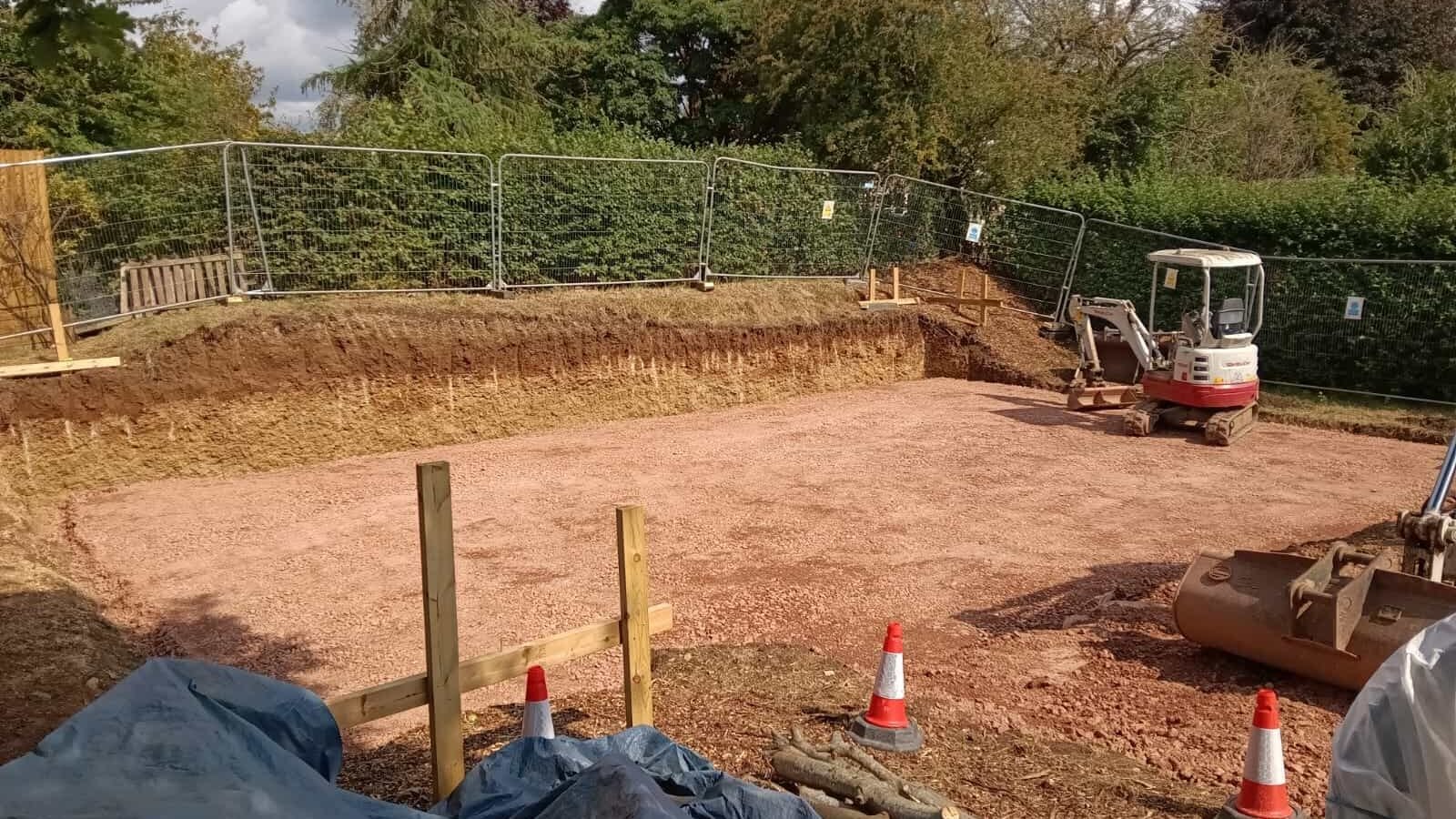Sutton Benger Passivhaus
We are now on site making initial preparations for the construction of a new in-house designed, certified Passivhaus home in Sutton Benger.
We were approached by a client who was intending to move to Wiltshire from London and was determined to build a Passivhaus. They had identified a plot and were in the process of purchasing, but beyond a few sketches and ideas had no clear design intent.
Having found us through their research at the NSBRC in Swindon, we were happy to take on the concept design, planning application, technical detailing and Passivhaus modelling, which is all now complete, and construction is underway.


As always the success of this project relies on mutually respectful and constructive relationships across the board. The Client is, as many of our clients are, heavily involved and deeply engaged in both the aesthetic and technical aspects of the build. Element structures have offered invaluable support, indulging our exploration of ‘outside the box’ ideas for buildability and thermal efficiency in the structure, Greengauge energy consultants are acting as independent Passivhaus certifiers, Landscape design was provided by Robert Kennett Landscape, MVHR design by Earthwise, renewables by Greenflare and our entire office team have been involved in the process of integrating design, cost management and project planning
The design intent was very much focussed on achieving the size, look and function required by the client, a unique and high quality home, taking aesthetic cues from both the village vernacular and the adjacent new-build development, while negotiating various site constraints (high water table, protected trees, adjacent listed buildings and so on).


The site had been subject to planning approval for a previous design, and we explored some broad initial variations, using the designPH plugin for sketchup to migrate geometrical and weather data into PHPP, and assess the modelled performance of each iteration. The resulting design performs well on all counts.
Watch this space for updates as the project progresses!
