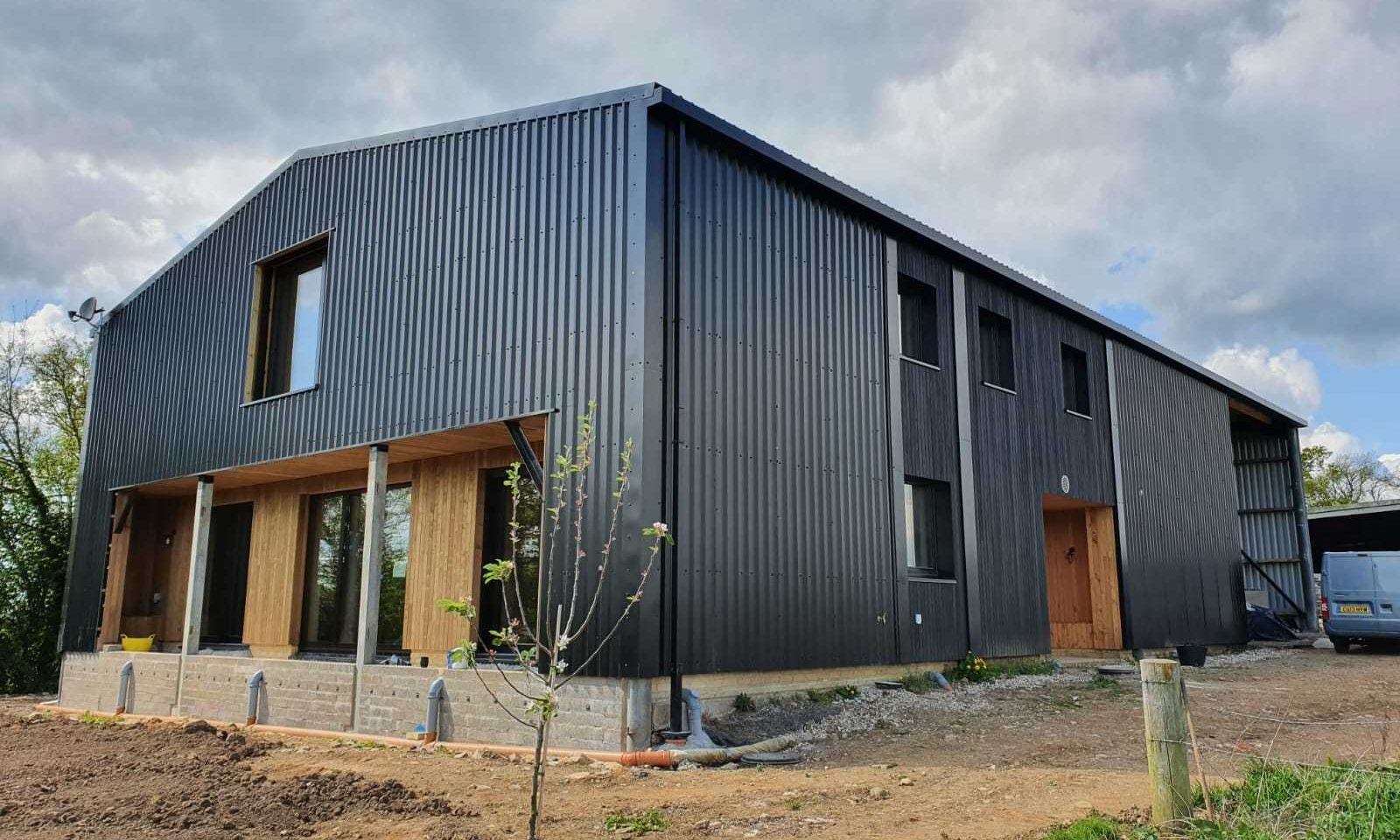
In its rural context this building may appear to passers-by to be no more than a barn - in fact it’s a beautifully designed and executed, comfortable, low energy family home.
Class Q is a form of permitted development which allows conversion of agricultural buildings on the strict condition that the structure and external appearance remain fundamentally unchanged.
This throws up a range of challenges when attempting to weave a domestic architectural design and high levels of energy efficiency into the existing form and fabric.
The design at Bupton was produced by the architect owner and realised, following consultation and value engineering, by Greenheart.
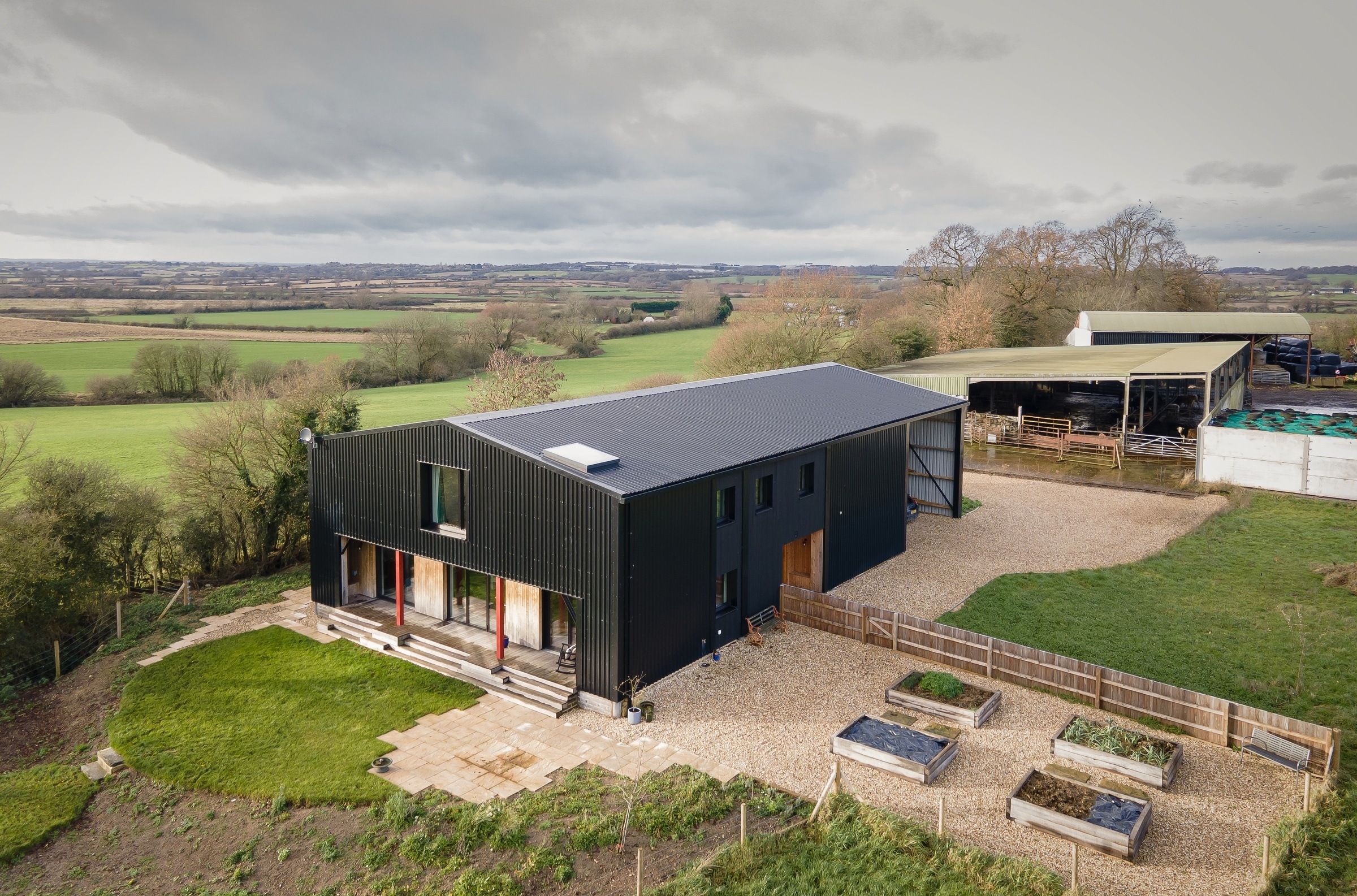
Airtightness was always going to be a challenge, with elements of the original barn steel structure penetrating the air tightness layer. The result of 0.89 m3/Hr m2 is testament to the architects careful detailing and the attention to detail and understanding of the Greenheart workers on site, with extremely high levels of insulation and airtightness, and meticulous attention to reduction of cold-bridges.
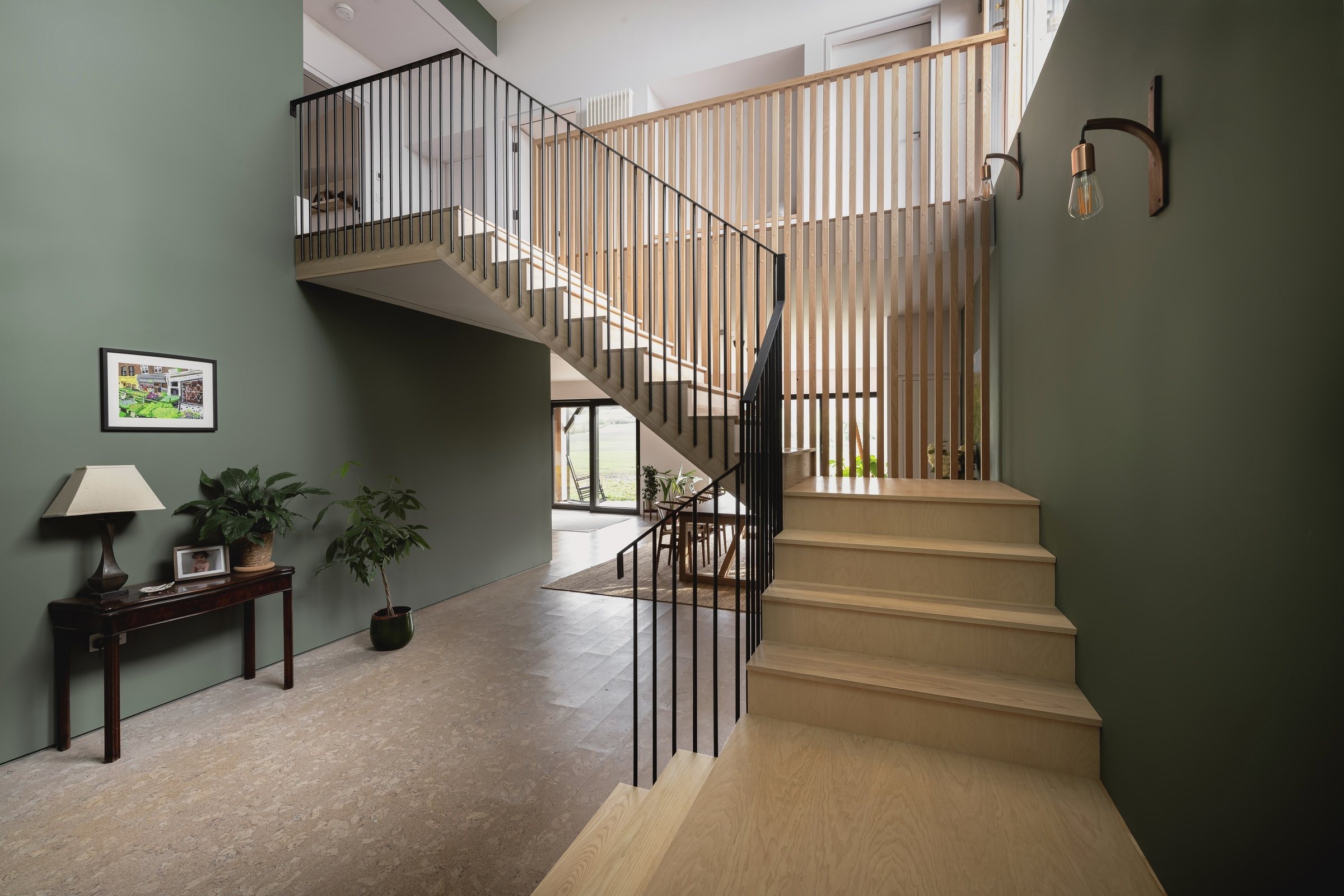
One of the external walls was built from Straw bale as both a nod to the previous use of the building and part of the plan to use as many carbon neutral materials as possible. The combination of agricultural materials with crisp detailing and careful construction has resulted in a house that looks like a barn externally and feels like a cosy home internally, whilst oozing quality and contemporary design. We enjoyed building this with the client/architect and are proud of the result.
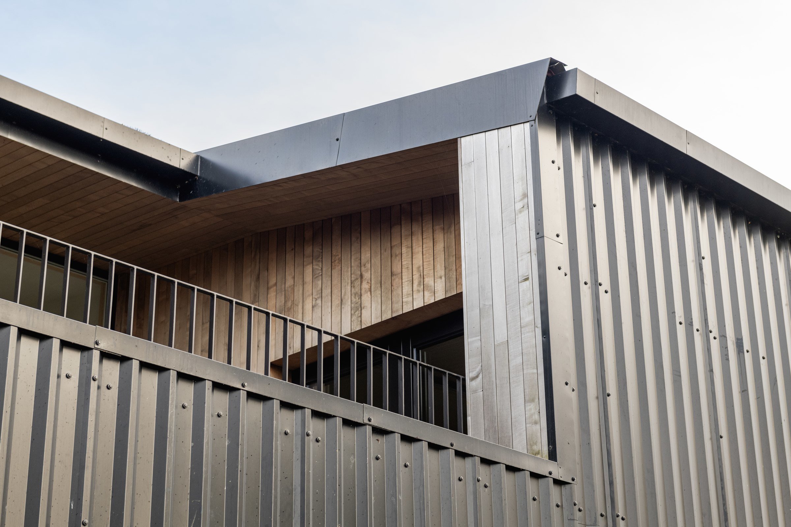
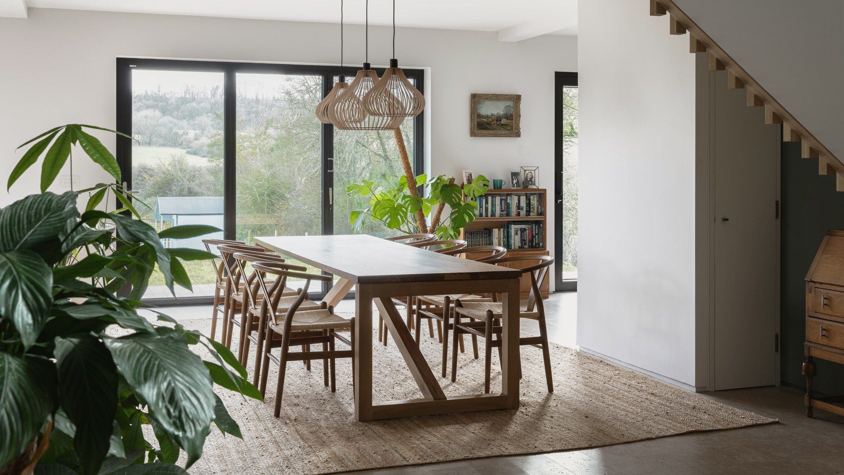
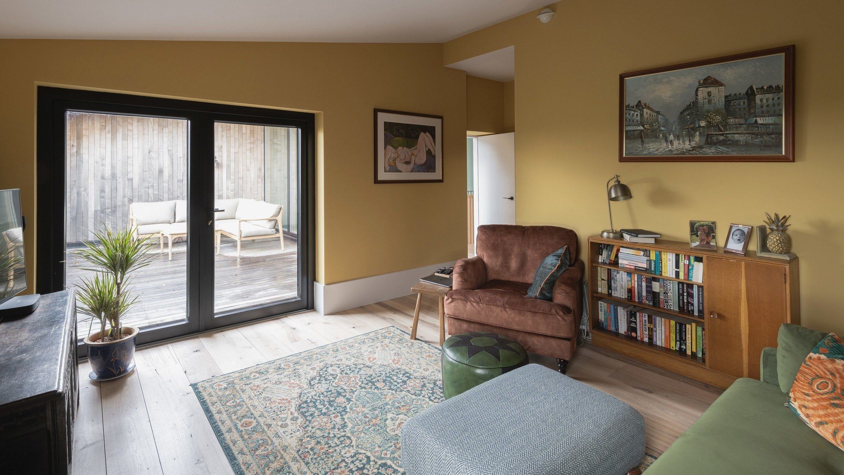
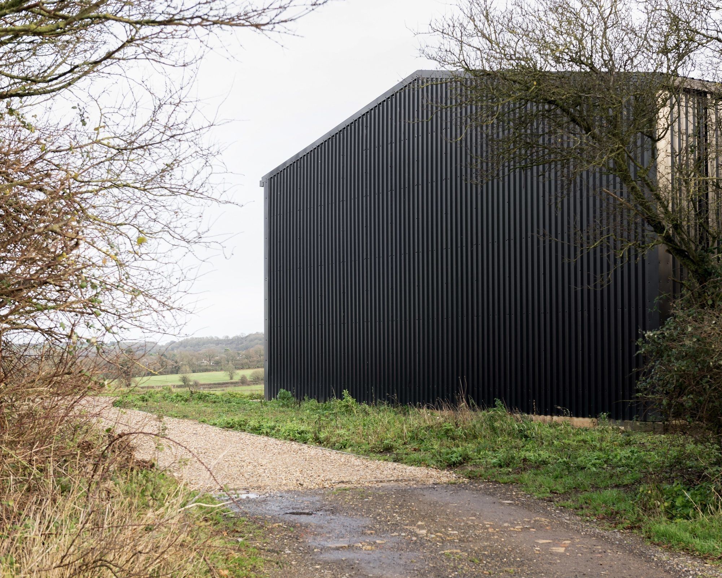
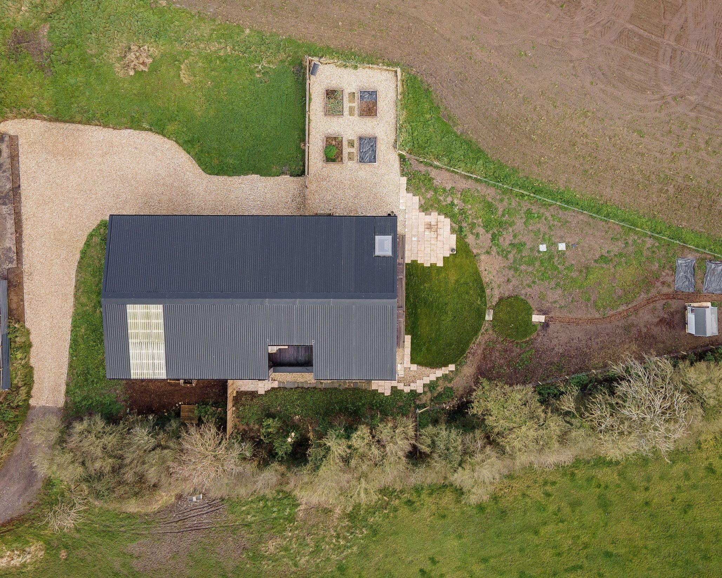
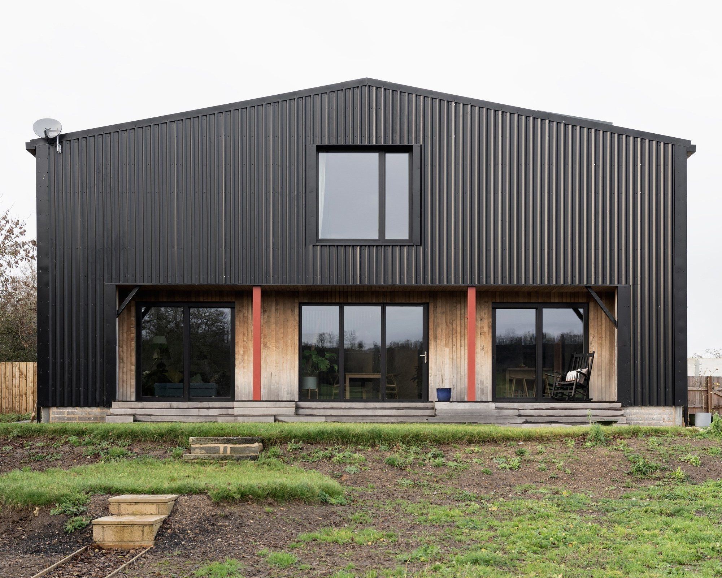
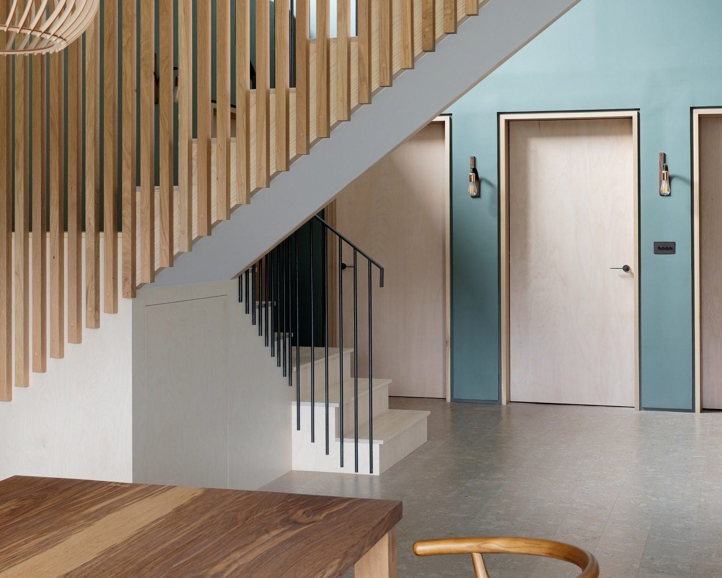
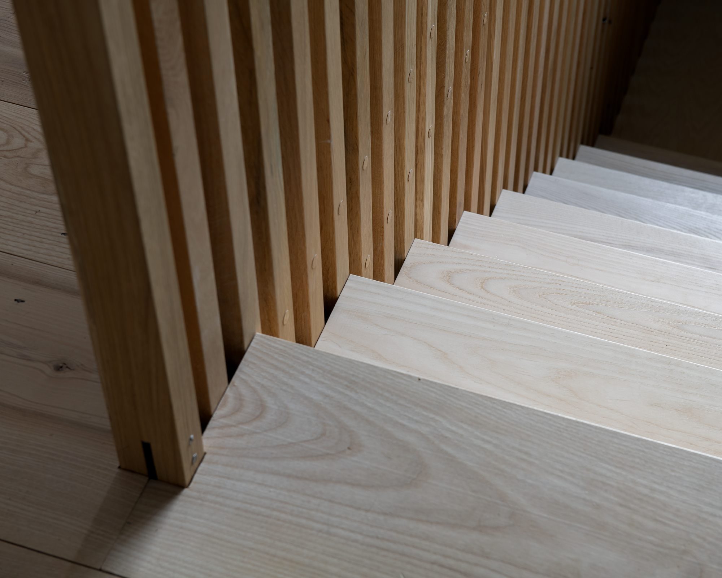
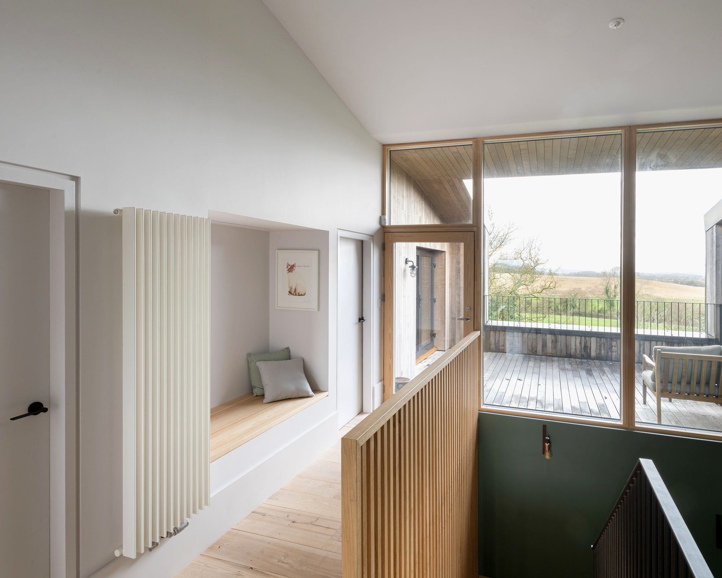
Architectural design: Sally Gantlet, Architect and client
Structural design: Ralph Pelly at Giraffe Engineering
Stair fabrication: Olly Hallett at Hallett Metalwork
Windows/doors: Green Building Store and Velfac
Materials
- Timber frame, straw bale, existing steel structure.
- Warmcel cellulose insulation, woodfibre boards, Aerogel to isolate existing steel structure.
- Conventional PIR floor insulation with liquid screed and cork finish.
- Mix of gypsum and lime internal finishes.
- MVHR & ASHP.
Average W/m2.K
- Walls (300mm I beams Warmcel and 25mm woodfibre) 0.12
- Roof (300mm I beams with Warmcel and 60mm woodfibre 0.11)
- Floor (PU insulation and concrete screed over existing concrete barn floor) 0.13
- Openings 0.9
Airtightness
- 0.89 m3/h/m2 @ 50 pa
Materials
Externally clad in timber and corrugated steel. windows & Doors.
