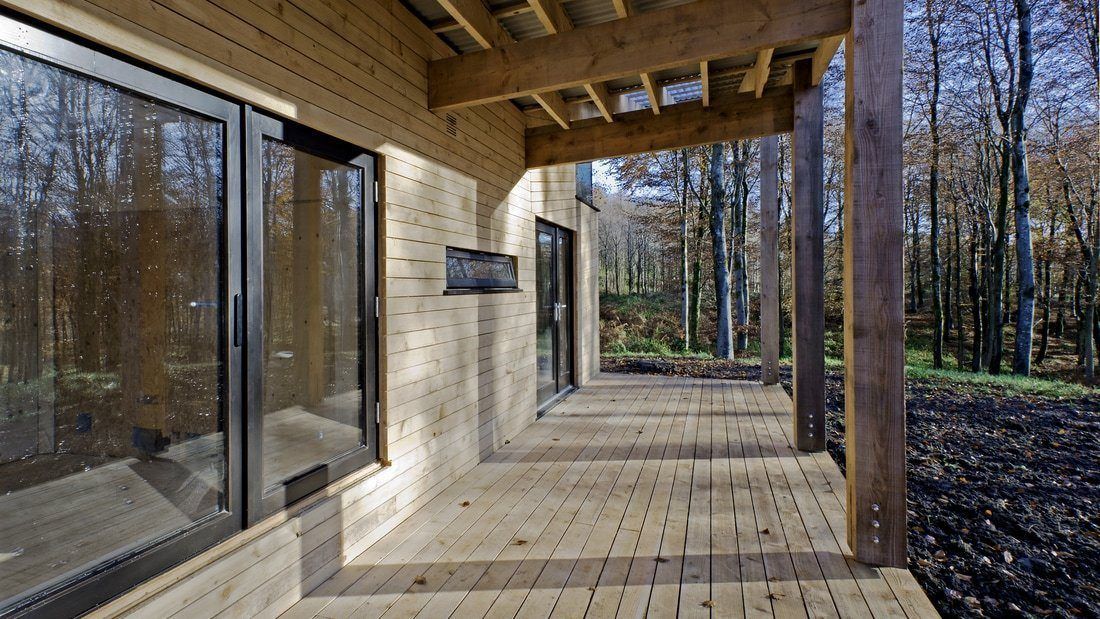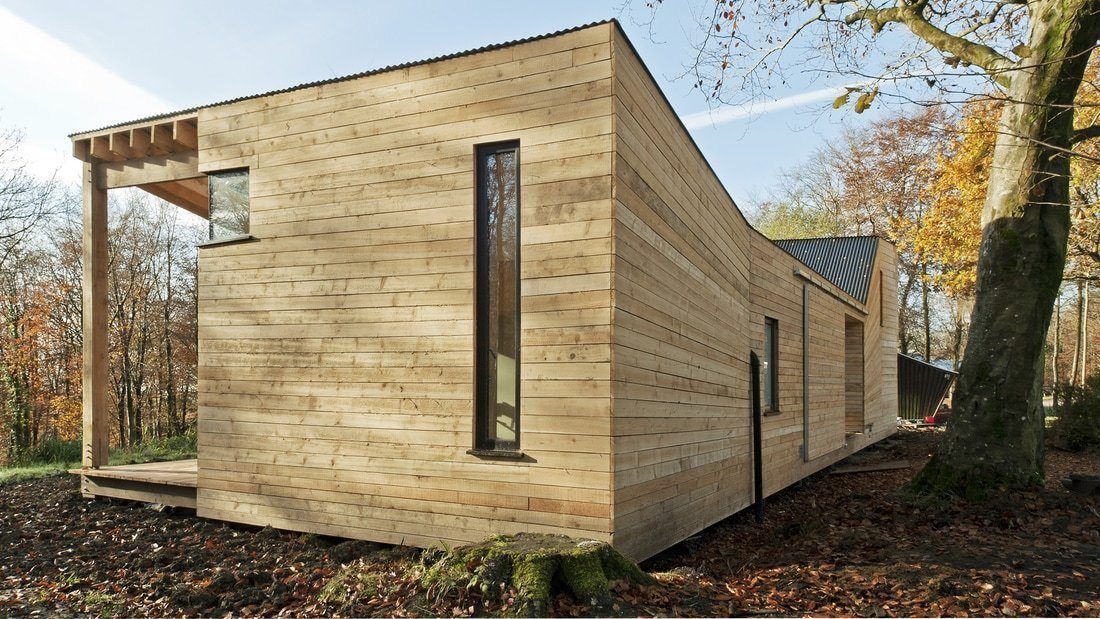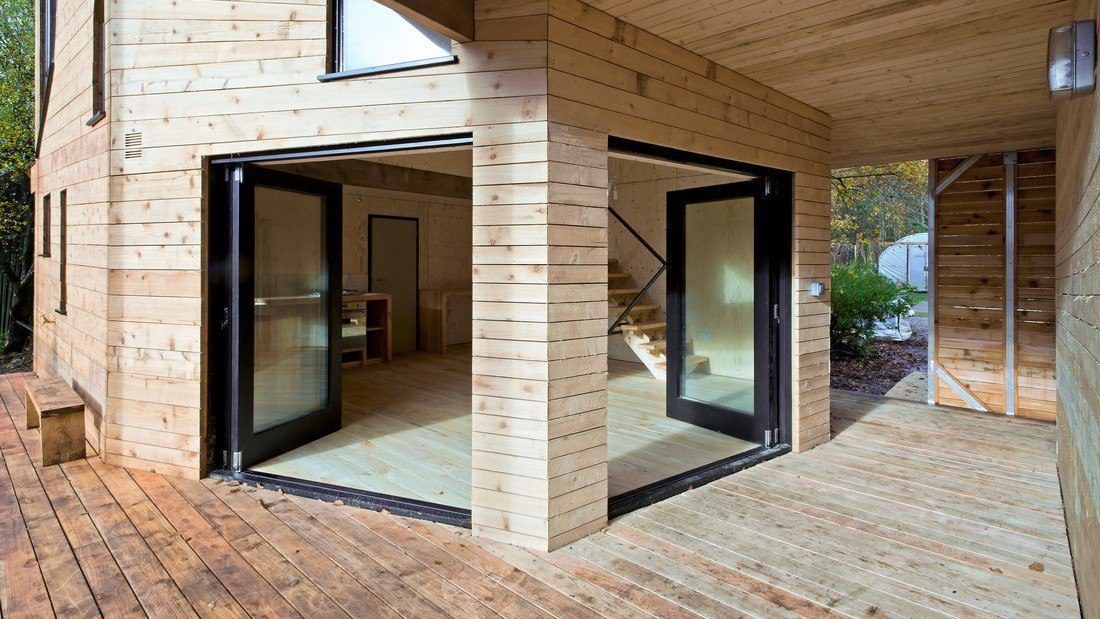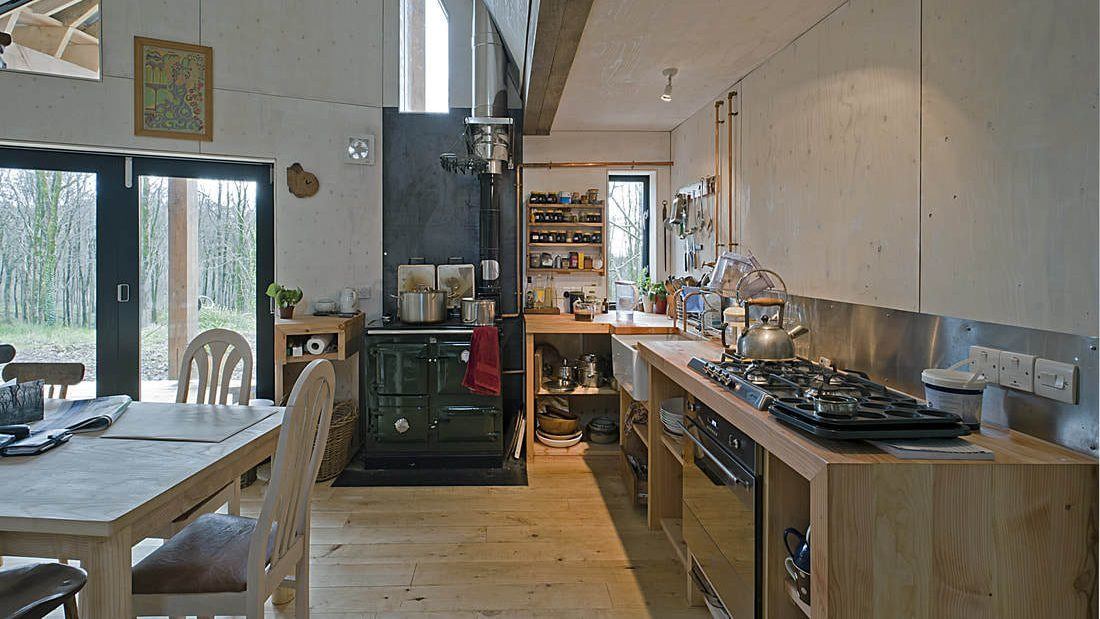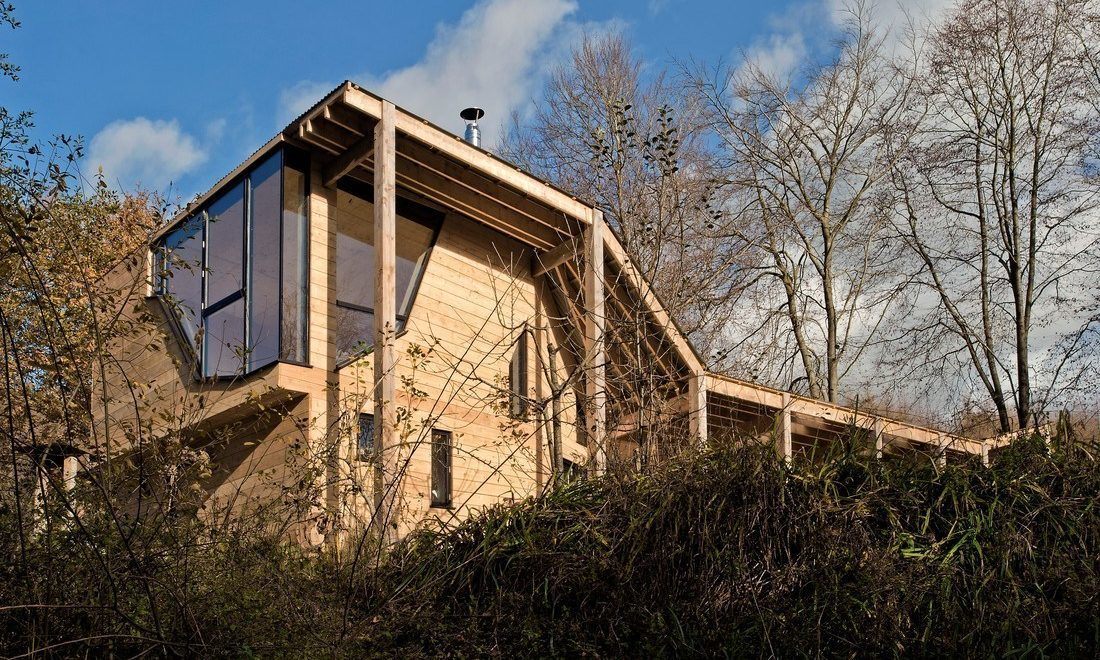
The Caretaker’s House at Hooke Park is truly ground breaking. Invisible Studio were commissioned by the Architectural Association to develop a student schematic design into a prototypical low cost timber exemplar building using only timber grown and felled on site, and in its green state.
Greenheart were careful to preserve the intent of the student scheme. The building uses unseasoned Larch, Cedar, Poplar and Douglas Fir and Spruce, uses wood for heating and also for insulation.
The construction process is super-efficient. There are no wet trades whatsoever – the mini piles on which the building sits are steel and are the only non-timber structural item.
The key idea of the building is the ‘heavy’ north wall to provide privacy and insulation, and is very open to the south where there is a large inhabited verandah conceived of as an extension to the living space. The roof form is generated by the need to gain maximum east sunlight penetration into the master bedroom at one end, and a living space with high natural surveillance over the campus at the other. The bed and living spaces are separated by an open ‘dog trot’ allowing framed views out into the forest.
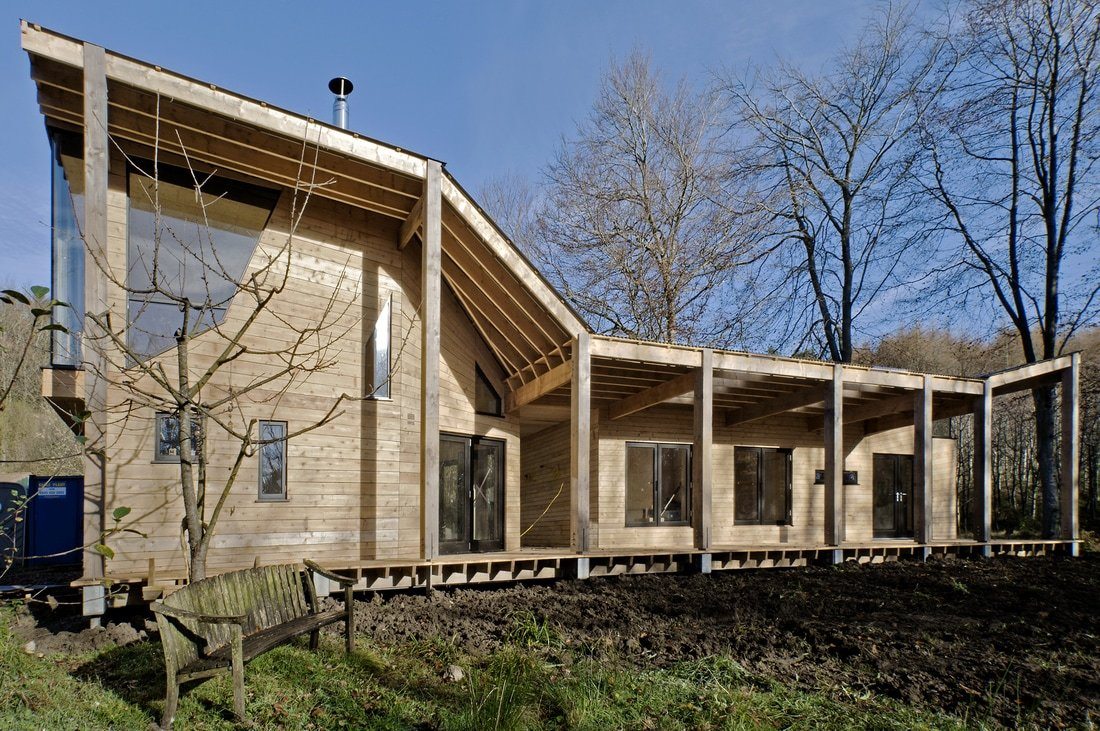
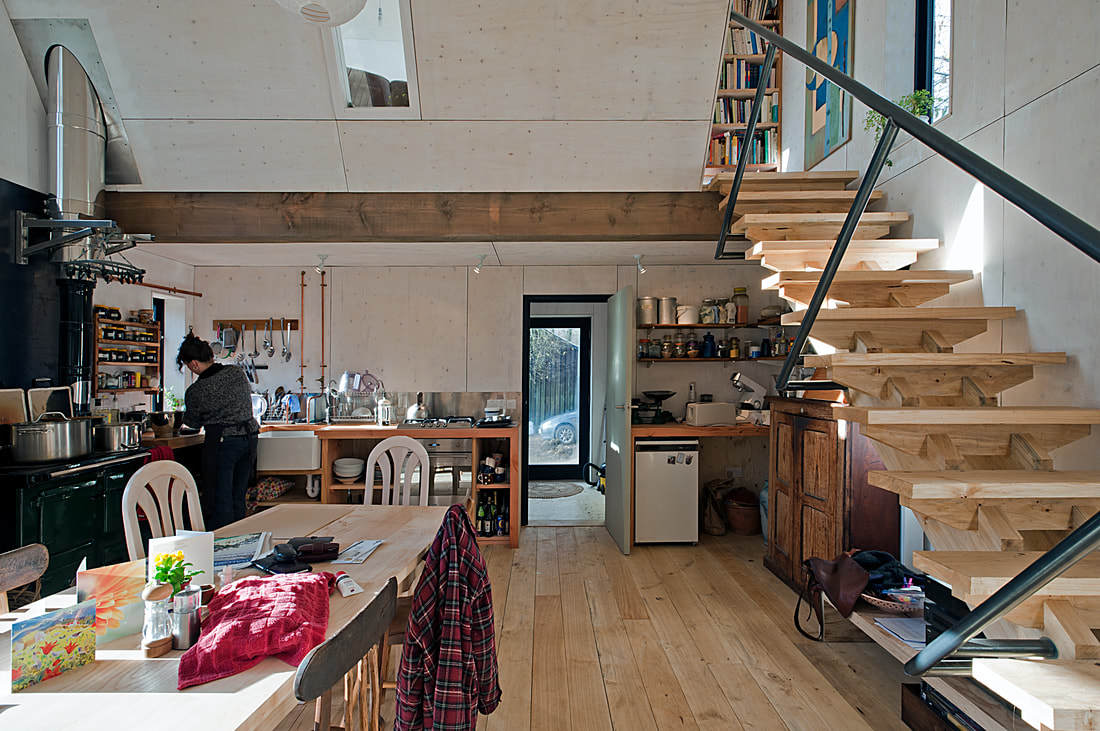
All the internal spaces are lined out in spruce ply including the floor. The windows are high-performance Douglas Fir, stained black. All walls, floors and roof are insulated using WARMCEL. The walls are then clad in Pavatex wood fibre boards to increase the insulation value and also add to the airtightness of the building.
All the internal joinery was manufactured on site. The Douglas Fir kitchen has chunky timber work tops, and the unusual stair design was made using home grown Poplar. The handrail uses mild steel bent piping, fabricated and welded on site.
