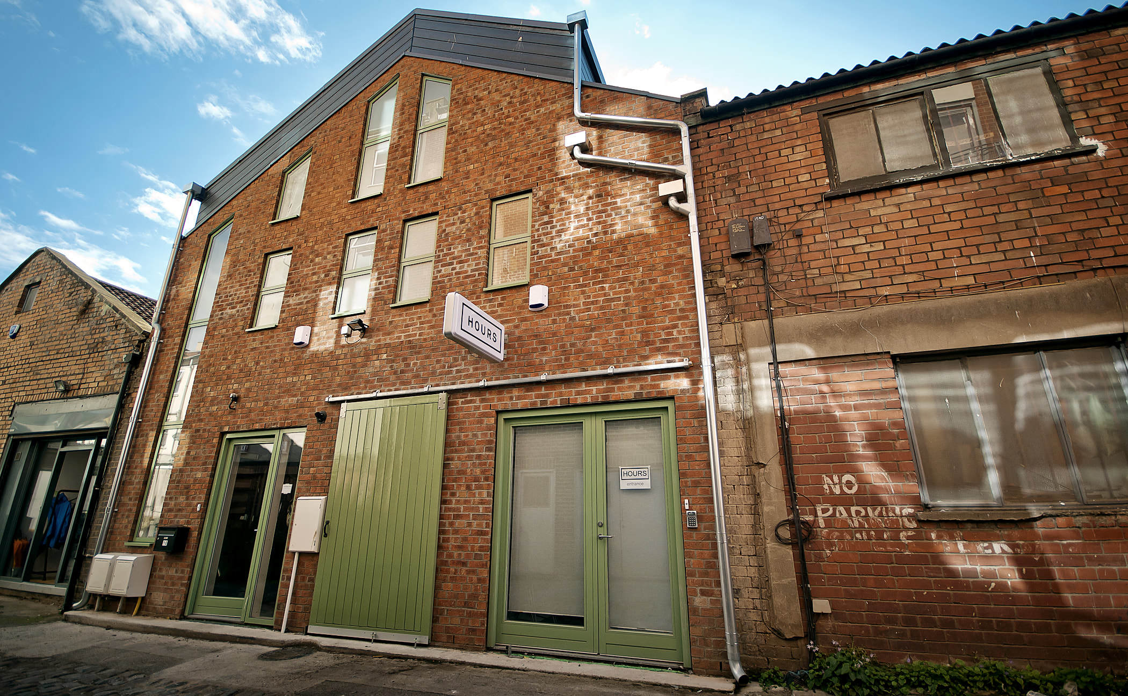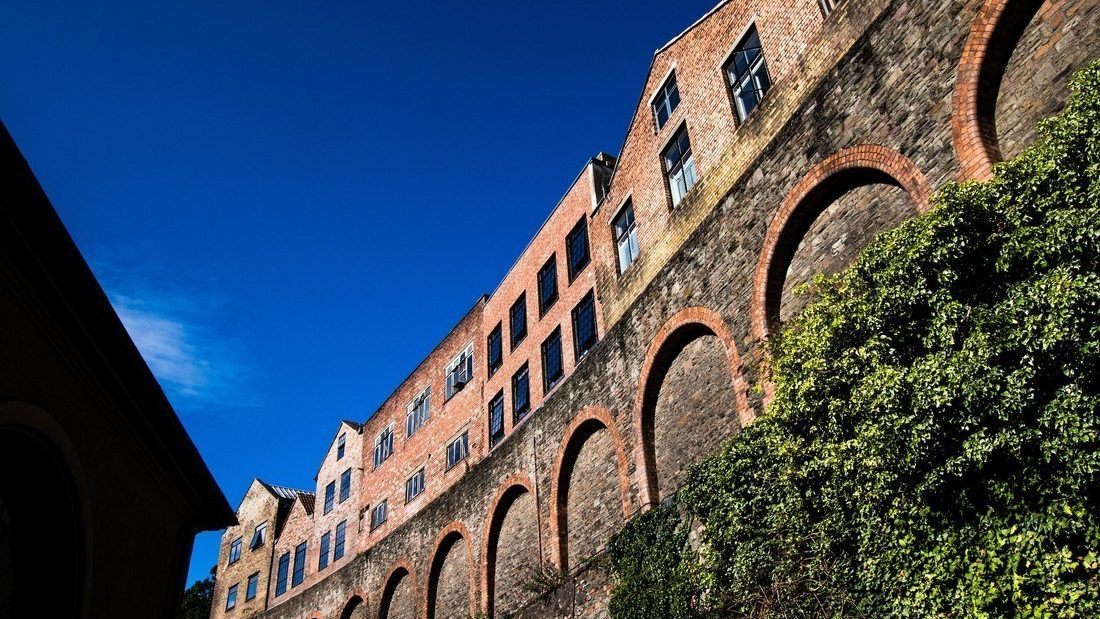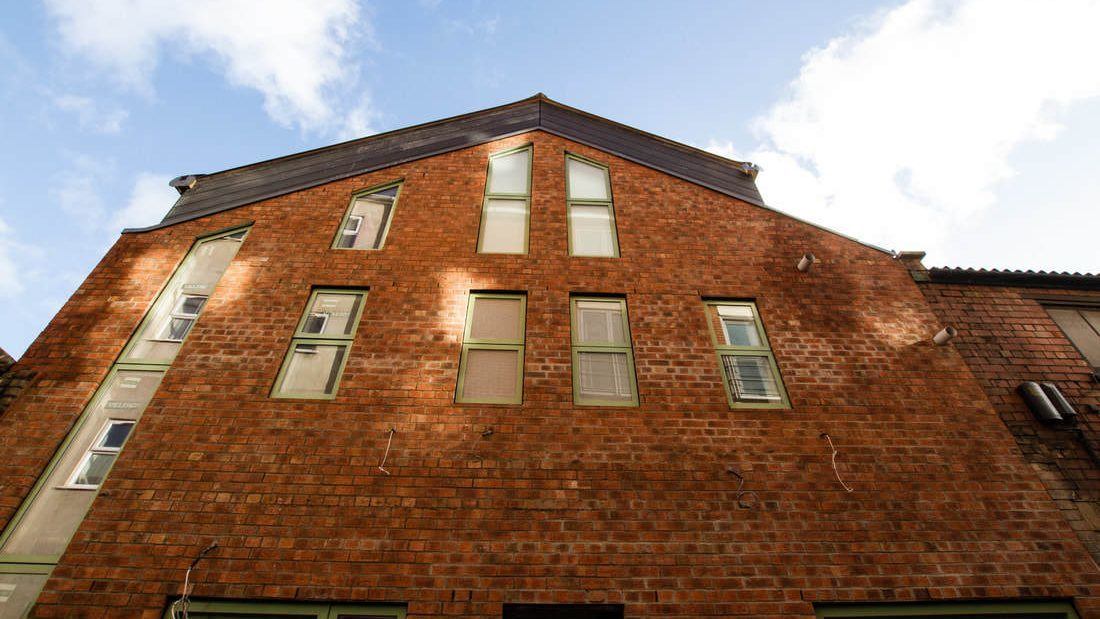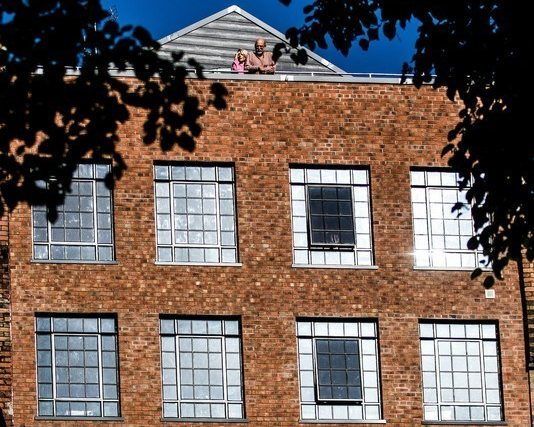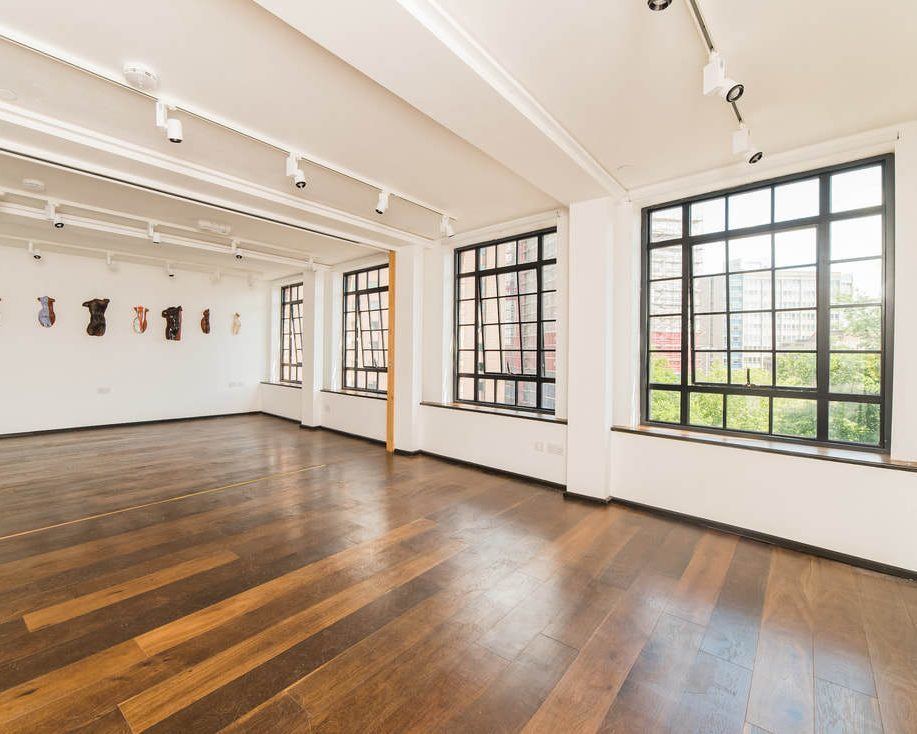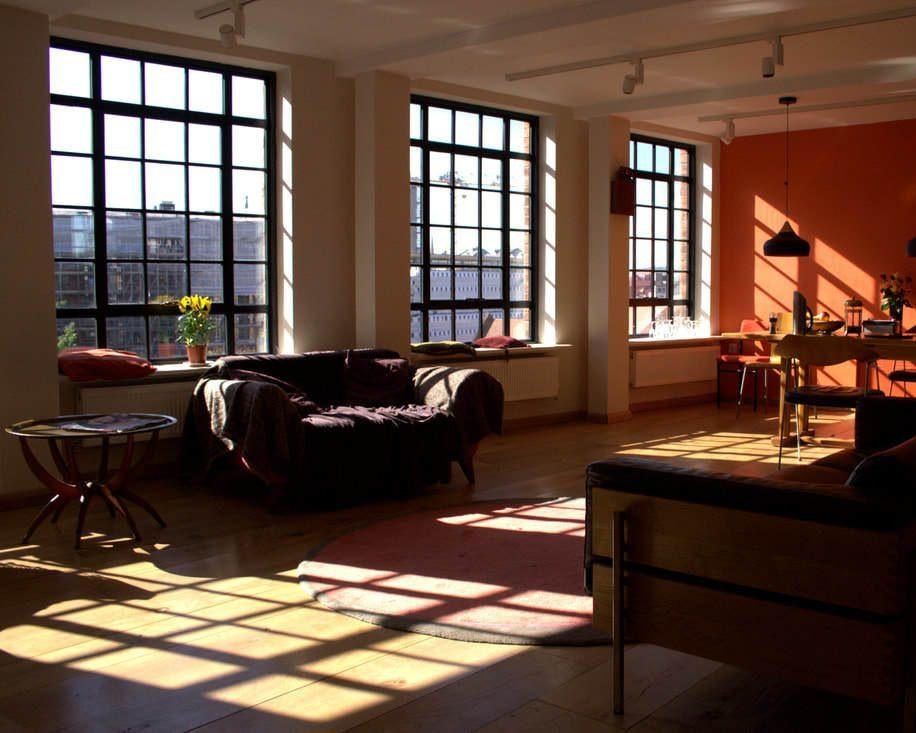
This was a very difficult site to access in central Bristol, with the additional problems of demolishing an existing warehouse within a terrace of mixed Victorian buildings. Substantial groundworks and foundations were also required.
A lightweight timber frame structure was built on site. Highly insulated walls, floor and roof along with high performance windows make the energy use for this house very low. In addition, hot water is heated via solar thermal tubes and a MVHR (Mechanical Ventilation & Heat Recovery) unit has been installed.
The timber frame has been “clad” in brickwork to match the existing semi-industrial buildings in the terrace. The ground floor is entrance/storage and gallery space with the top two floors as residential living space. There is a roof terrace giving outdoor space and views across the city.
Design Consultant: Aaron Davies Design
