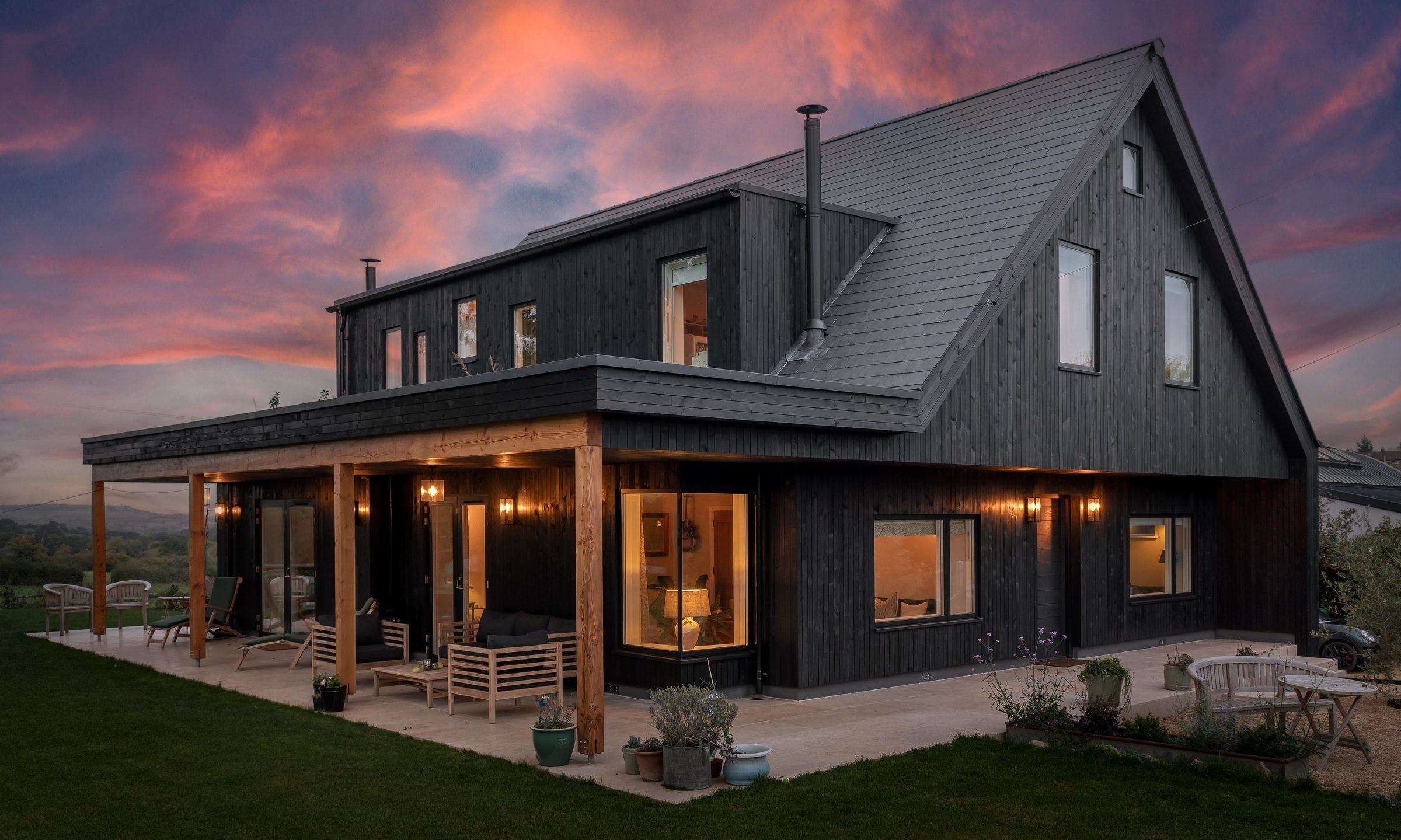
Re-build of an existing lodge in Somerset to create a stylish and energy efficient family home.
It is common for a client to approach us after the planning process, after a difficult time gaining approval and feeling disinclined to re-visit the design in any significant way.
But experienced as we are in both design and construction, we will often spot a number of ways that a building design could be changed to improve its look, performance, buildability – or all three as was the case at Dewdown Lodge.
The clients could see the benefit of the changes we proposed, and though a few weeks may have been added to the program, the outcome was all the better for it.
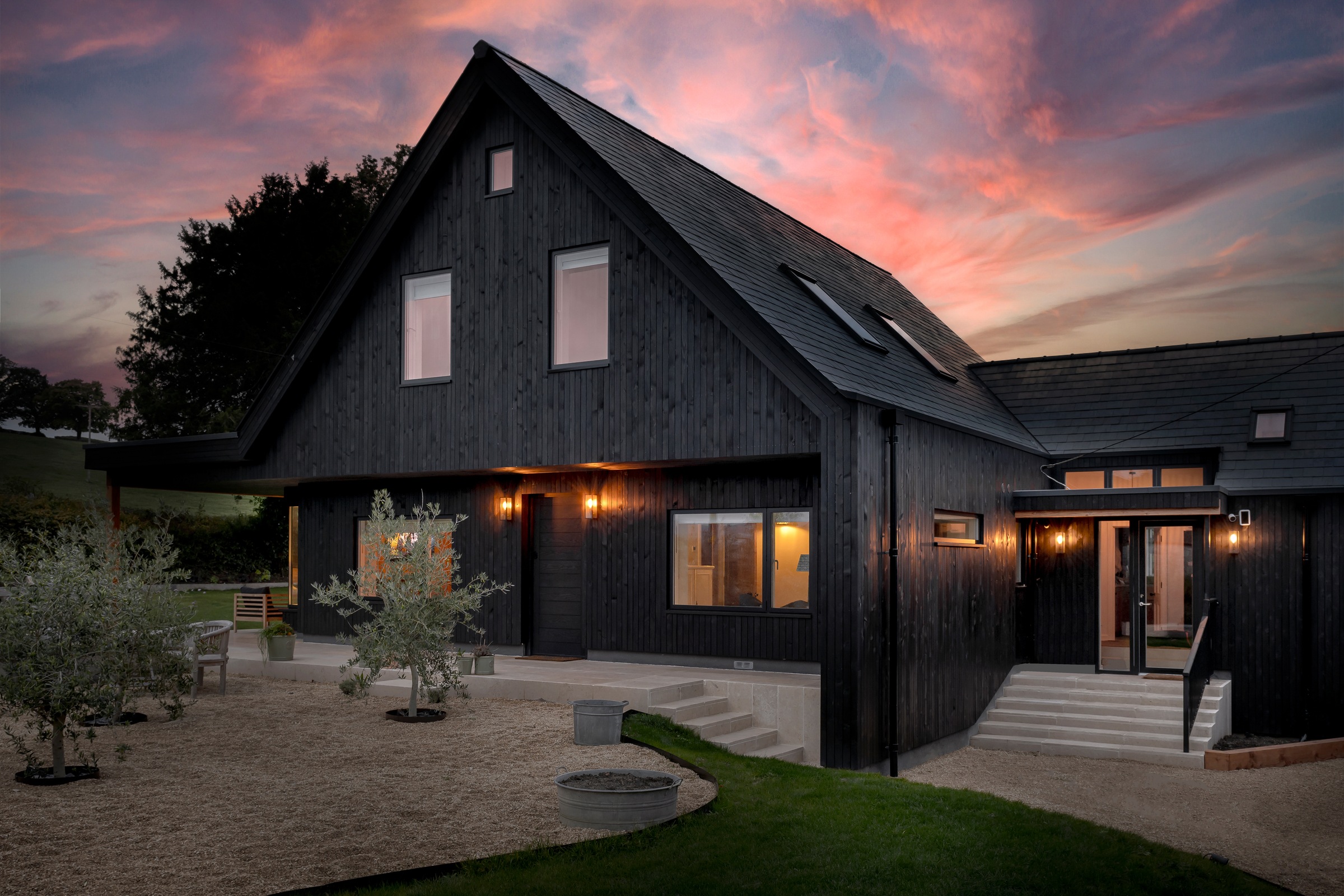
The original lodge building had some aesthetic appeal but limited space – especially on the first floor due to the low roof and small dormer windows.
It was situated well on the plot and was of sound structure, so the premise was always to retain as much of the ground floor as possible while vastly improving the energy efficiency, remodelling the interior spaces and raising/rotating the roof.
The result is a generous, stylish, efficient and comfortable 4 bed family home.
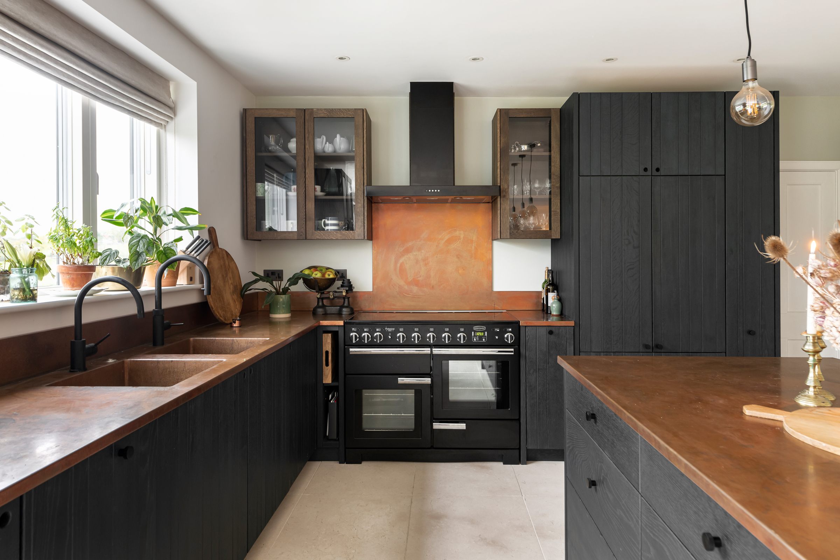
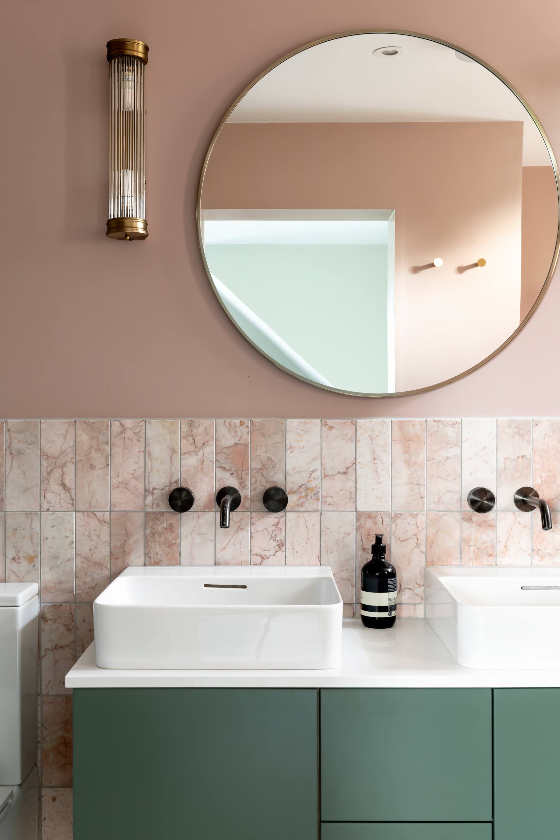
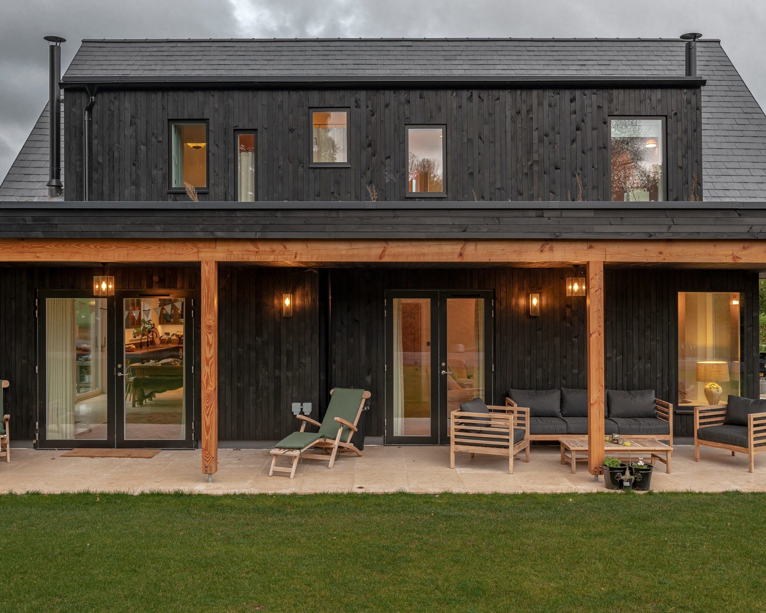
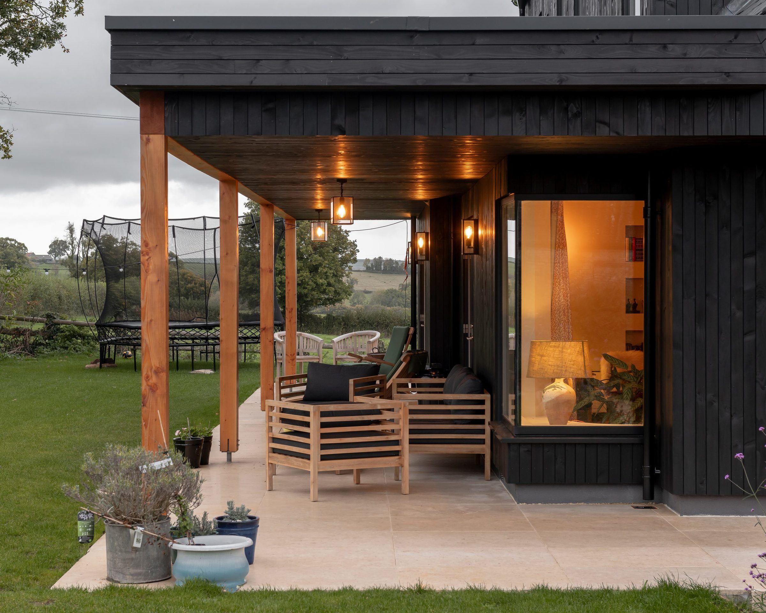
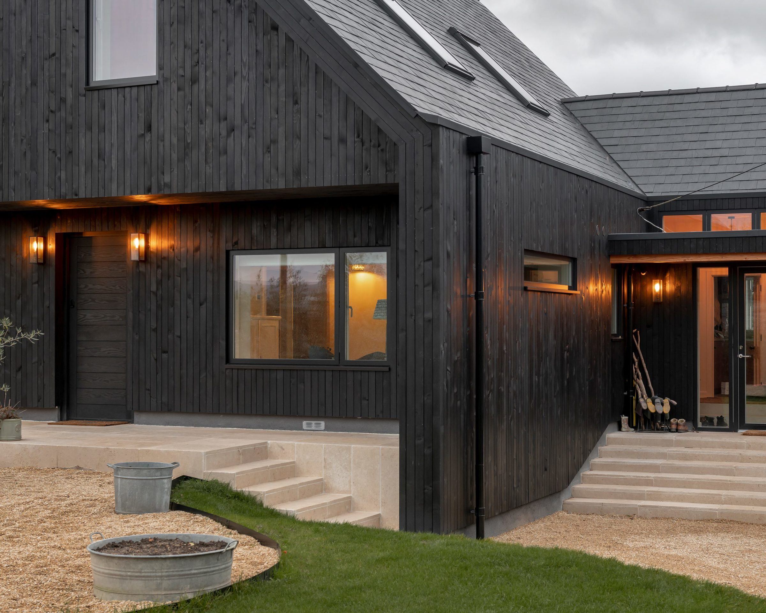
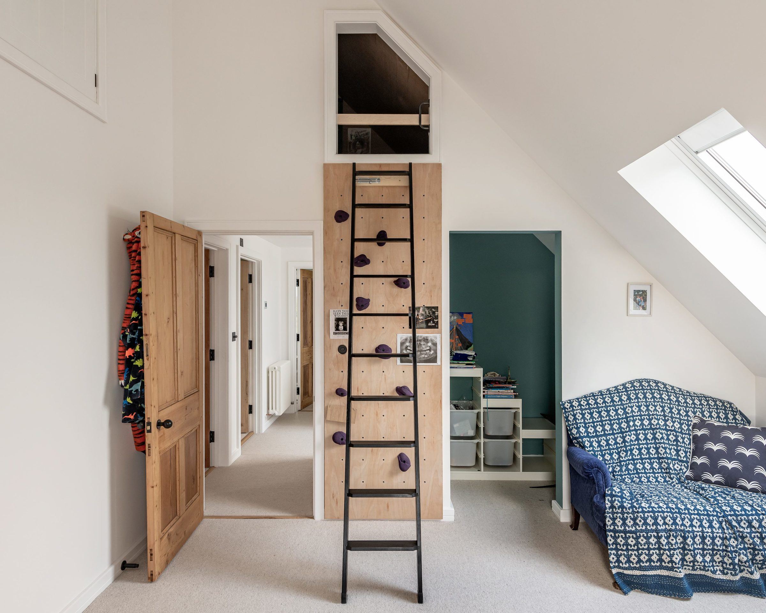
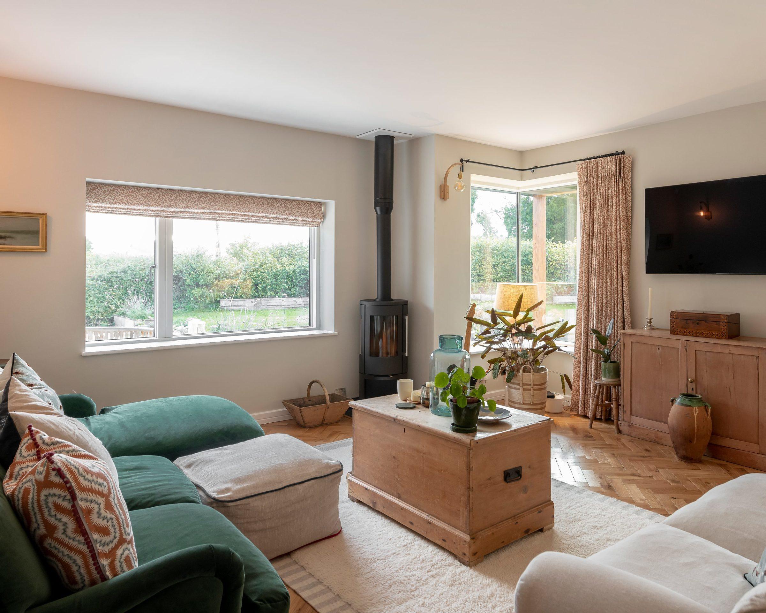
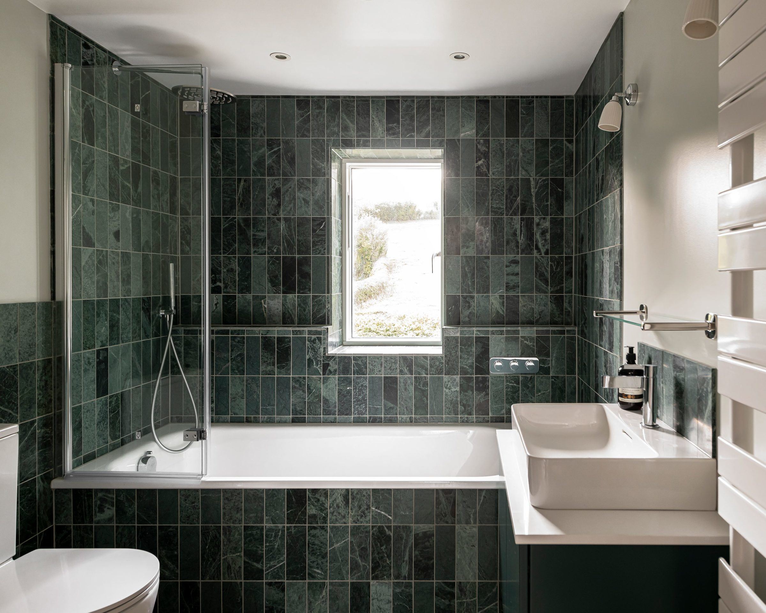
Original Concept / Planning: Collier Reading Architects
Revised Concept / Planning: Greenheart
Technical design: Greenheart
Structural Engineering: Element Structures
Windows / doors: Velfac / Rationel from Adco Glazing
Heating / HW: Vaillant Air source heat pump from SPIRE Renewables
New walls: 0.145 w/m2k
Existing walls: 0.418 w/m2k
Pitched roof : 0.159 w/m2k
Suspended Ground floor: 0.115 w/m2k
Windows / Doors: 0.8w- 1.1/m2k
EPC score: 88 – taking the house from an E to a high B (with the addition of some PV’s or other renewables a clear A)

