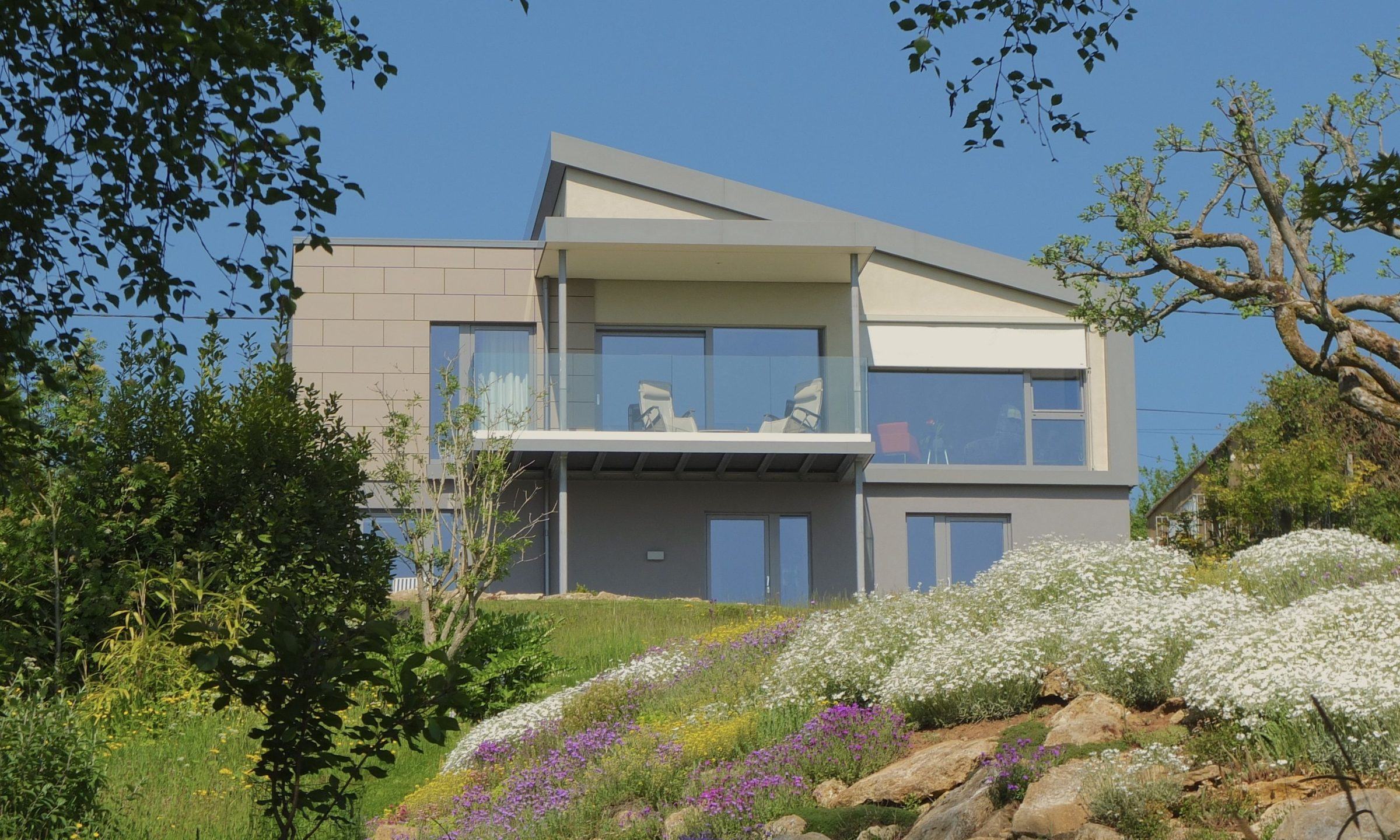
Our Eastrip Lane client is an experienced self-builder and has a healthy knowledge of the kind of sustainable techniques we’ve been honing over our 20-odd years in the industry. This is a great scenario for us - we love our clients to be engaged and interested and are always happy to exchange ideas.
The project site was on a significant slope. While this is something we’ve grown quite used to, it does tend to mean more concrete or cement-based building materials than we would ideally want.
Notwithstanding this fact we were mindful of embodied C02 and worked hard to keep that as low as possible.
It may seem logical on a number of levels to avoid any timber below ground level, but in this instance we opted to use a structural timber frame to lower ground floor set against a cast concrete retaining wall/delta cavity membrane drained via gravity through the ground slab. Careful detailing and WUFI modelling showed acceptable condensation/dampness risk.
This lower embodied C02 alternative to the multiple skins of masonry cavity and tanking may seem like a small saving in relative terms, but it all counts!
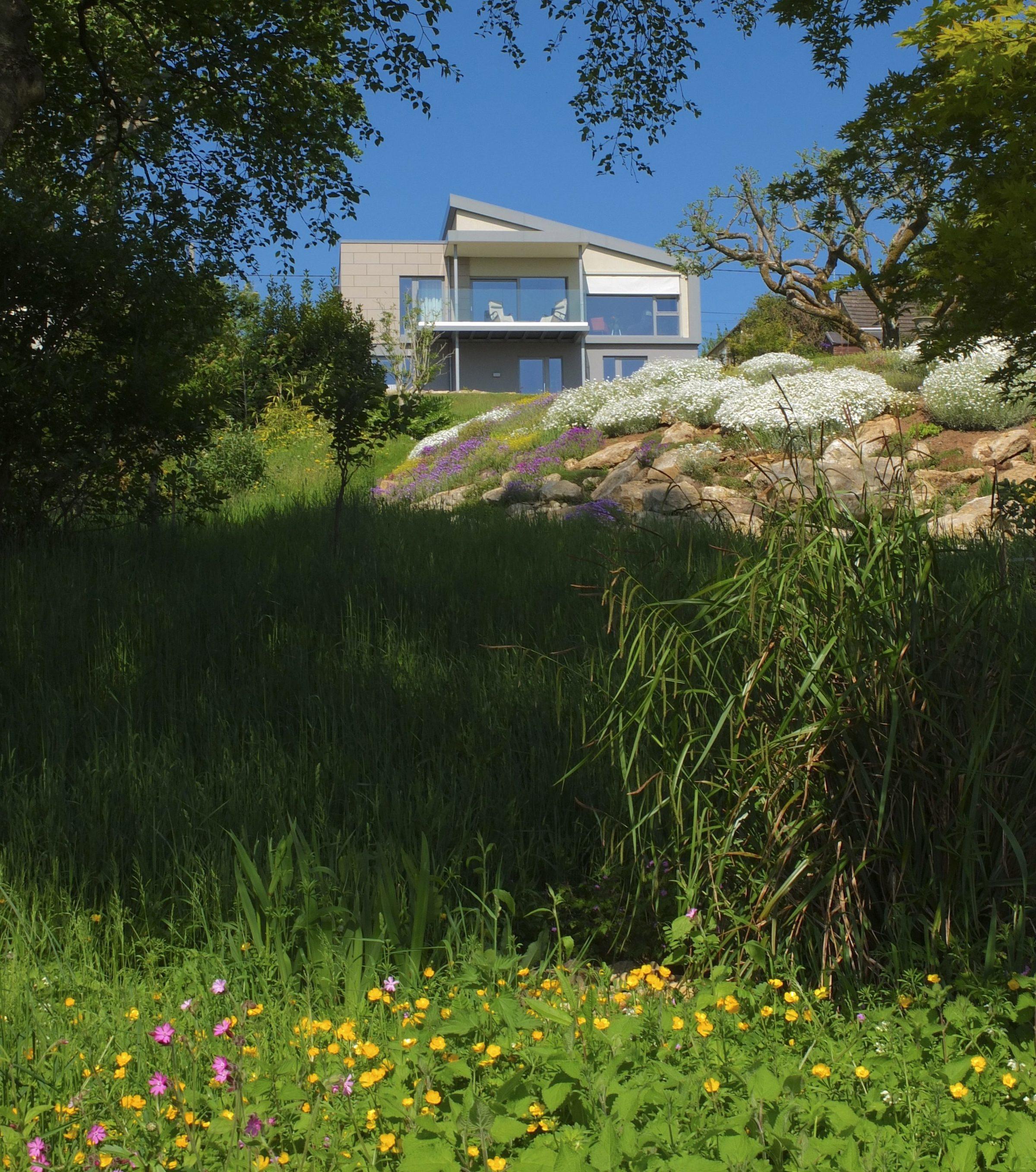
The terms passive and near passive are often bandied about imprecisely, but when we employ these terms the heat demand, over-heating risk and primary energy consumption have been modelled using the PHPP package.
The envelope design has been reviewed in relation to junctions, cold bridging and continuity of airtightness and insulation, and the levels required to meet Passivhaus standards have been broadly achieved.
The provision of evidence, inspection during construction and involved process of certification have been avoided solely for economical reasons.
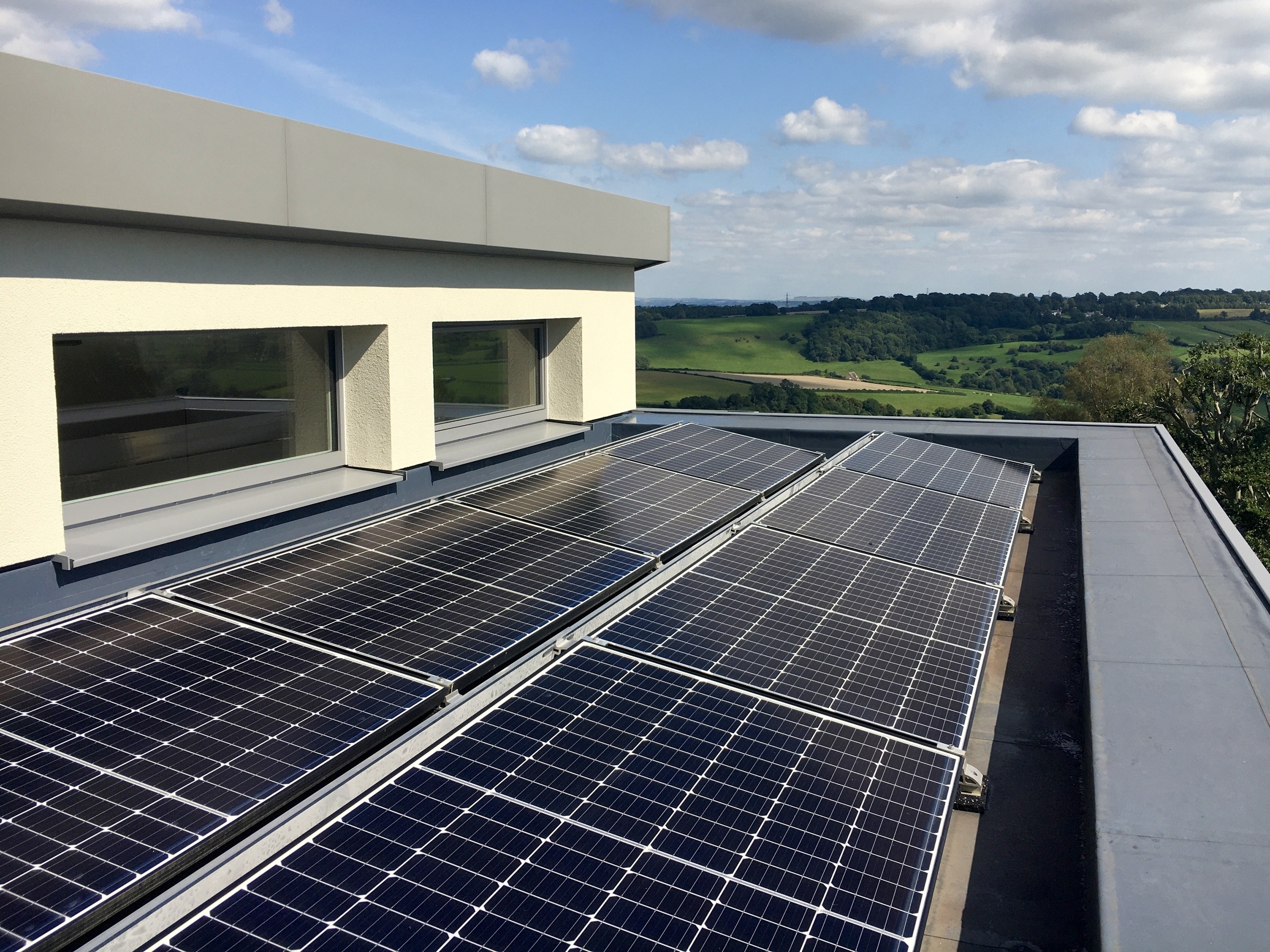
The client has been carefully monitoring this building since it was completed (see data below) and the outcome is, in fact, better than Passivhaus performance.
This is a happy testament to our rigorous working methods across all projects. The PV array originally planned was omitted as it was considered a low priority; had it been installed, we would be looking at Passivhaus Plus performance.
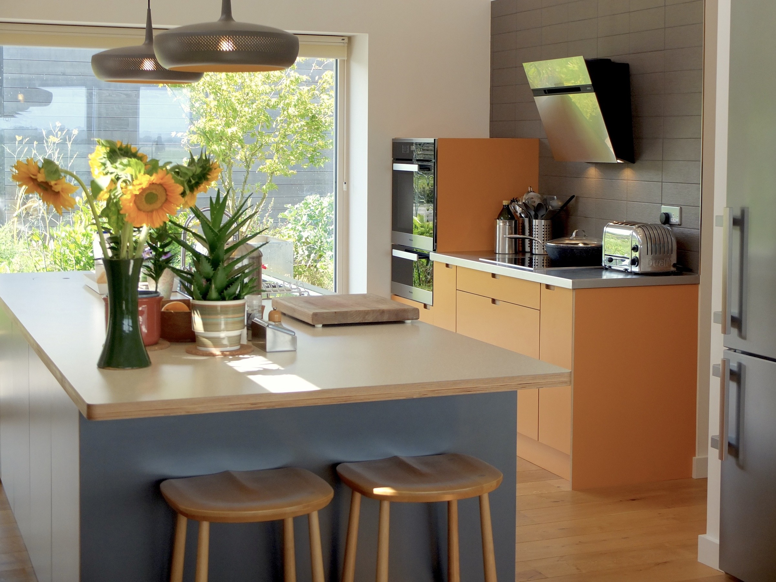
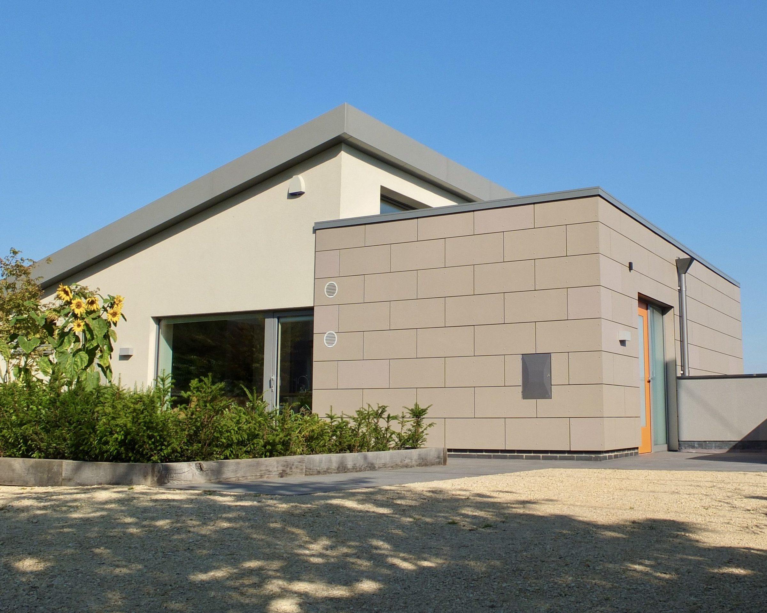
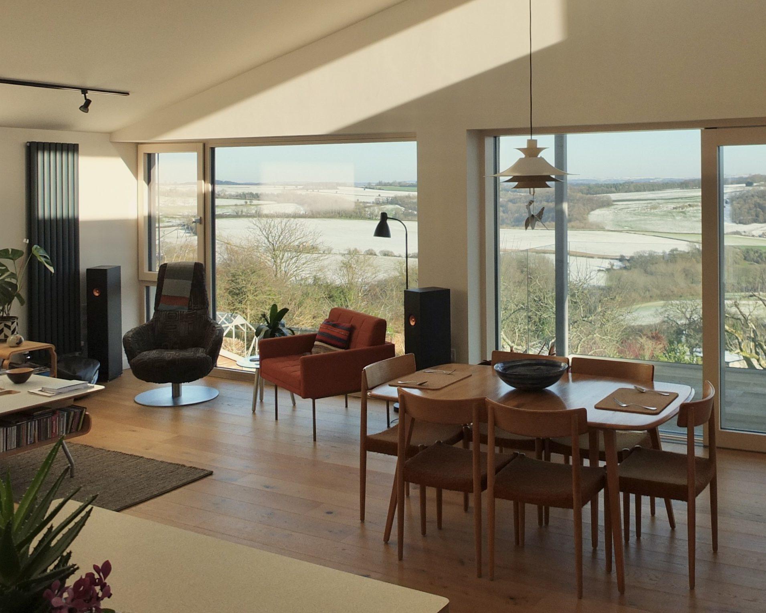
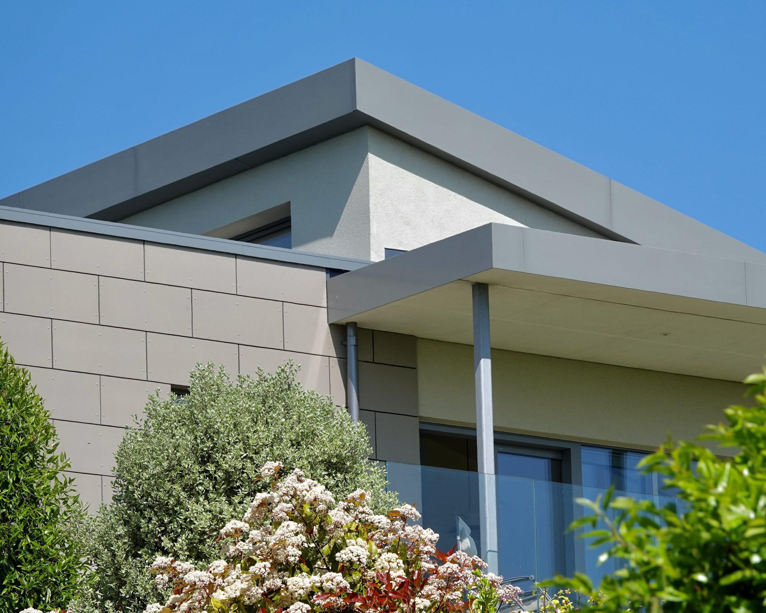
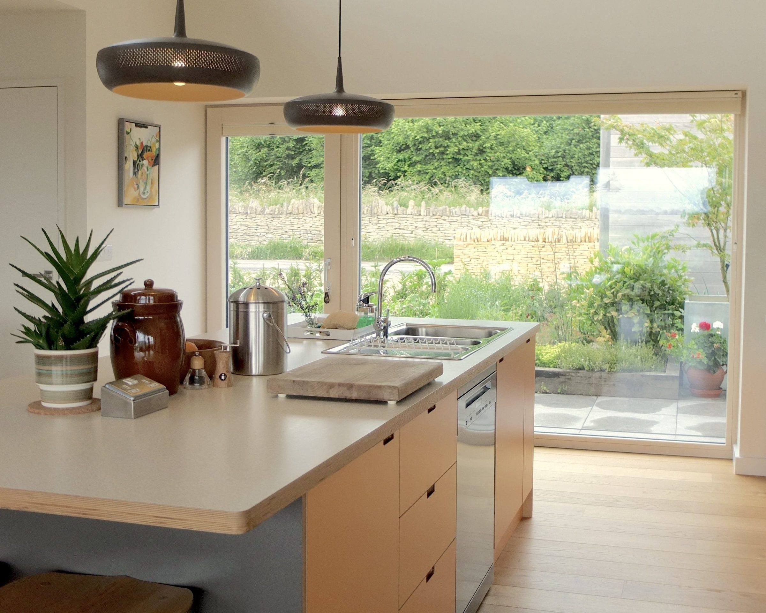
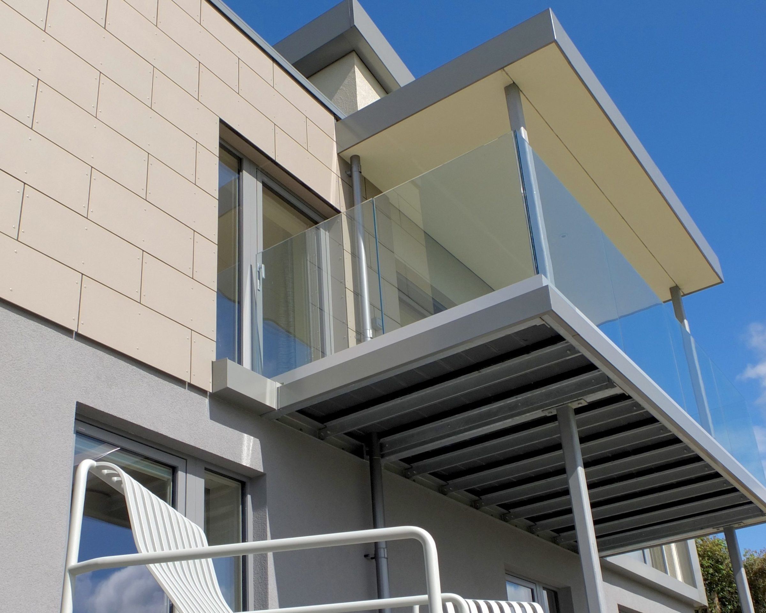
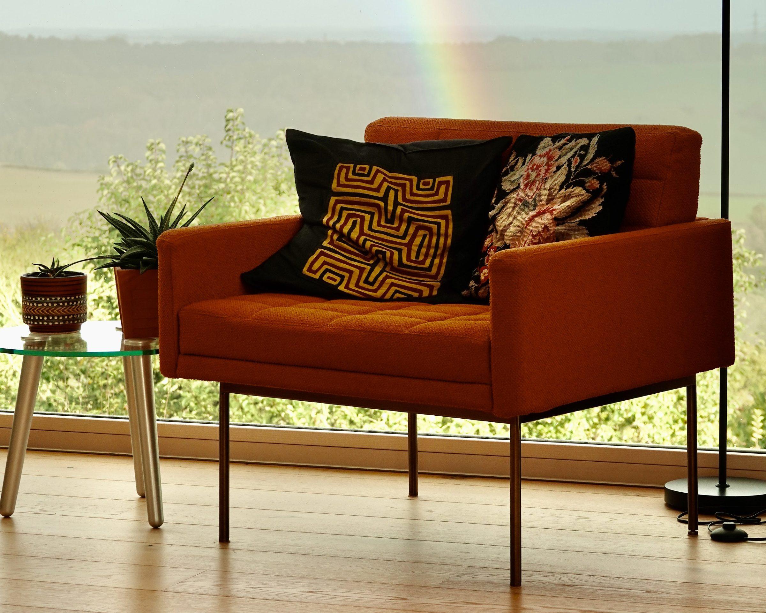
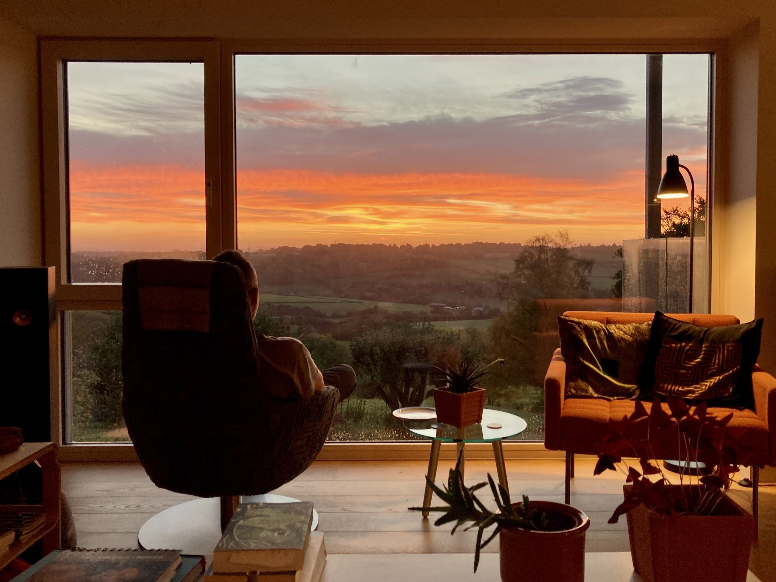
Concept planning/design: S2 Architects for Greenheart
Technical design: Greenheart
Structural design: Element Structures
Energy consultancy/modelling: Piers Sadler
Uvalues
Average W/m2.K
- Walls 0.11
- Roof 0.12
- Floor 0.06
- Openings 0.69
Airtightness
- 0.33 m3/h/m3
Heat demand/heat load (modelled)
- 15.6 kwh/m2/yr
