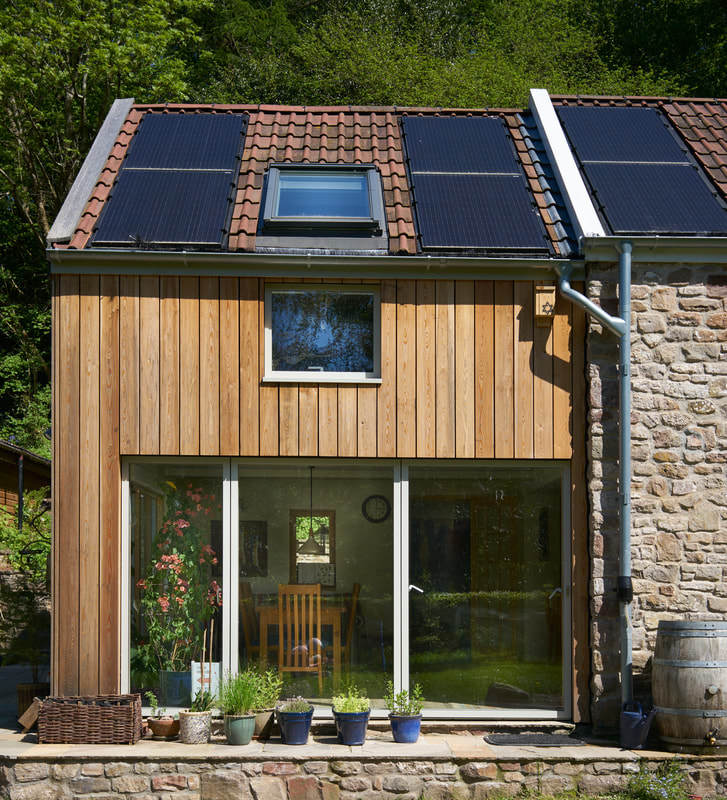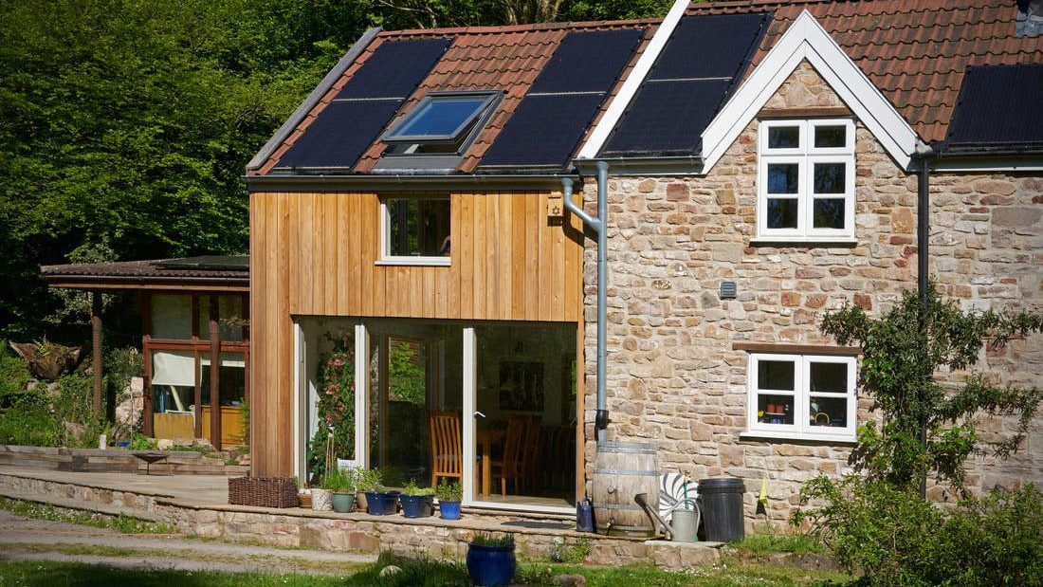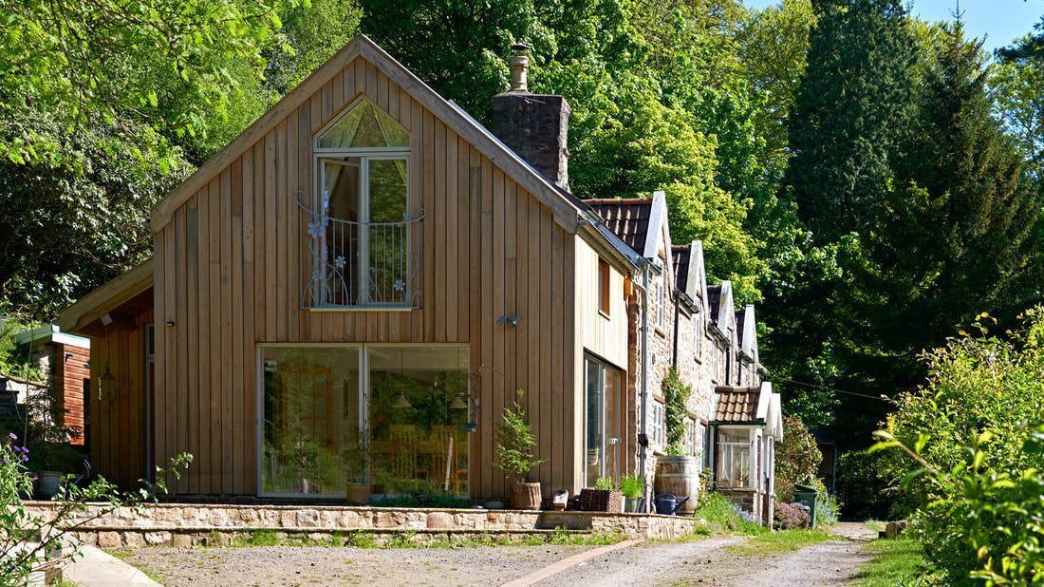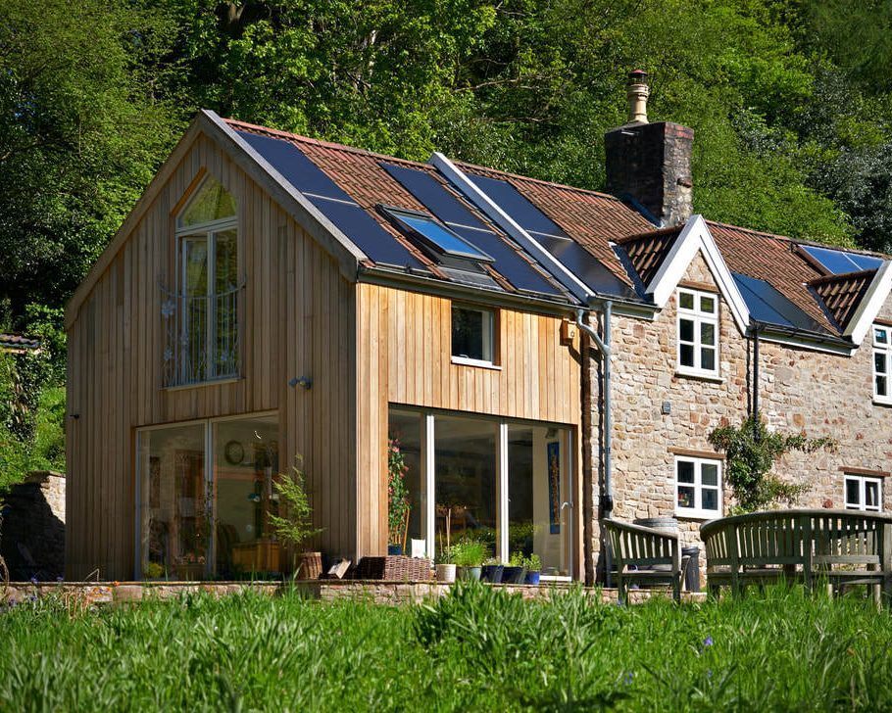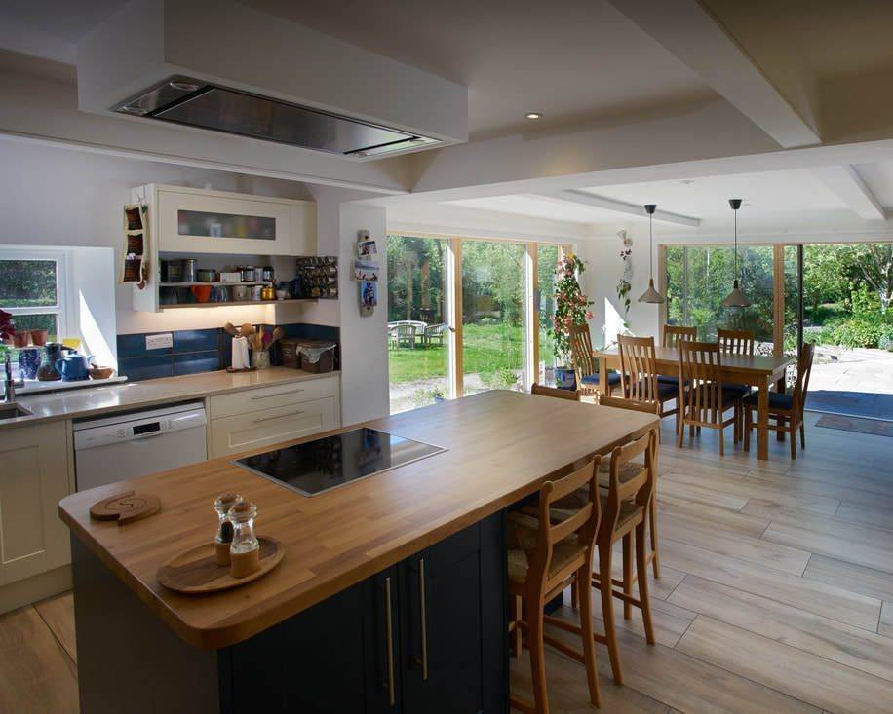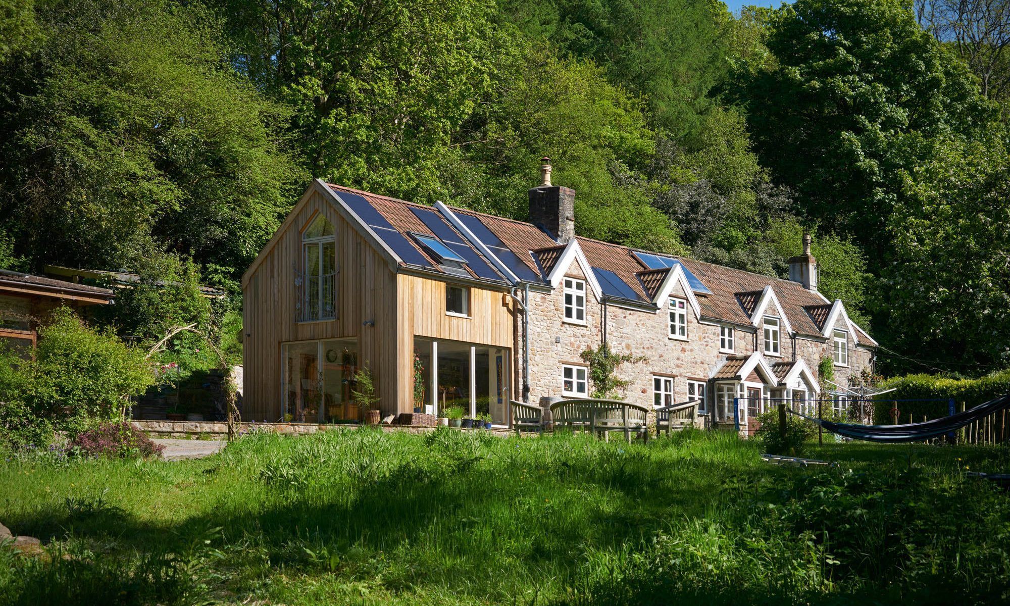
This two-storey extension was designed by S2 architects to provide a light and airy living space and an extra bedroom to a cottage that was otherwise rather dark and disconnected from its lovely garden.
We built a stone retaining wall to provide enough space for the extension which is a timber frame structure on a stone plinth. Space was limited so a narrow wall build up was used, insulated with Kingspan Kooltherm to maximise U values. The roof and floors are similarly insulated to a very high standard. The exterior is finished with a traditional double roman tiled roof, Velfac windows and Siberian Larch timber cladding.
Internally, the ground floor was knocked through to the existing house to provide a large open plan kitchen/dining area with underfloor heating throughout, new kitchen and large areas of sliding glass. Upstairs includes a new master bedroom with en-suite and built in storage.
Hot water and heating are supplied by an air source heat pump with Photo Voltaic panels supplying a significant amount of the electricity required to power it.
The extension has transformed the feeling of the house, with lots of light, space and great connections with the terrace and garden areas.
