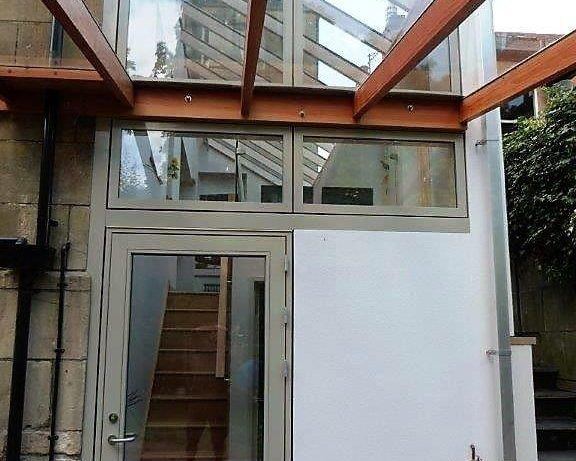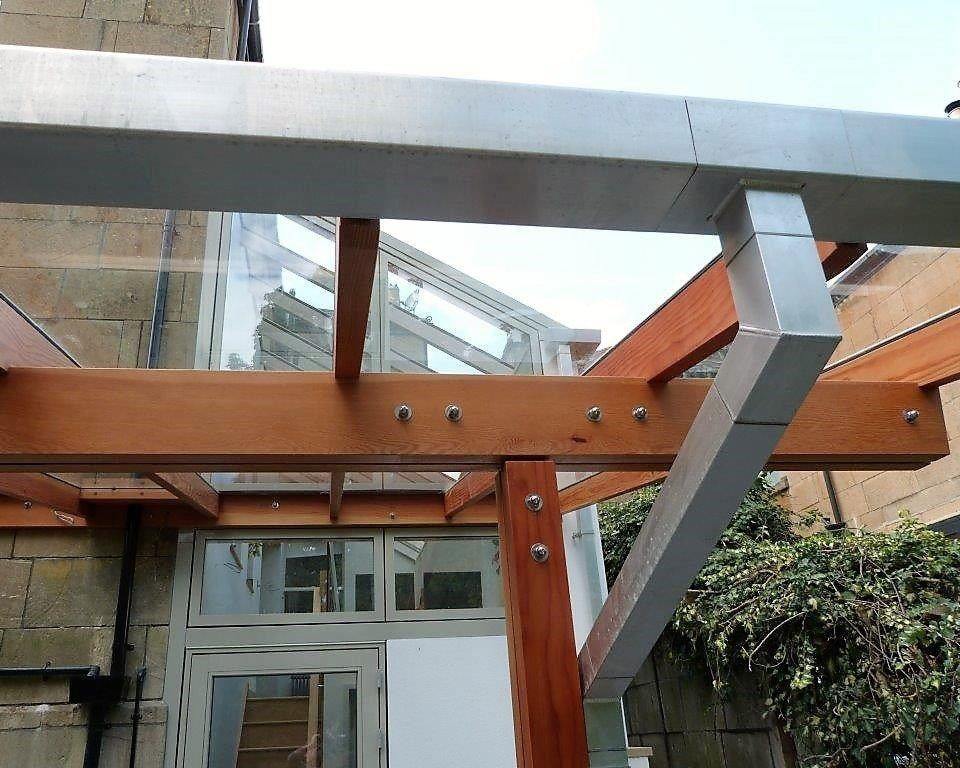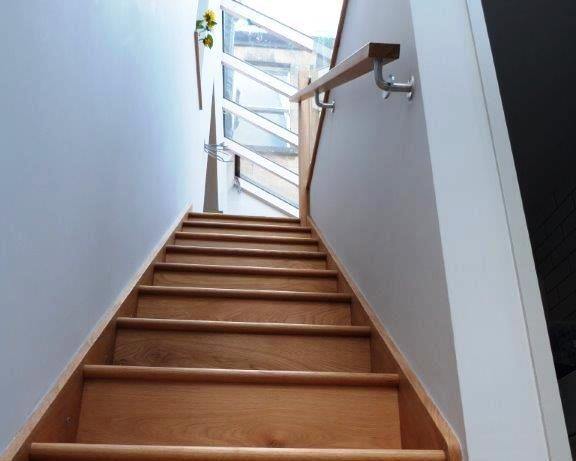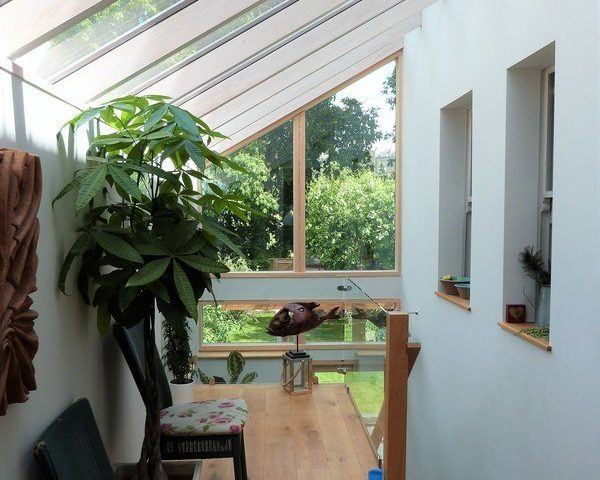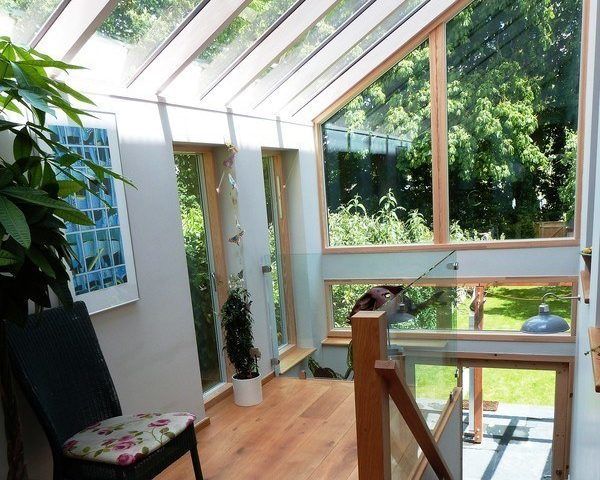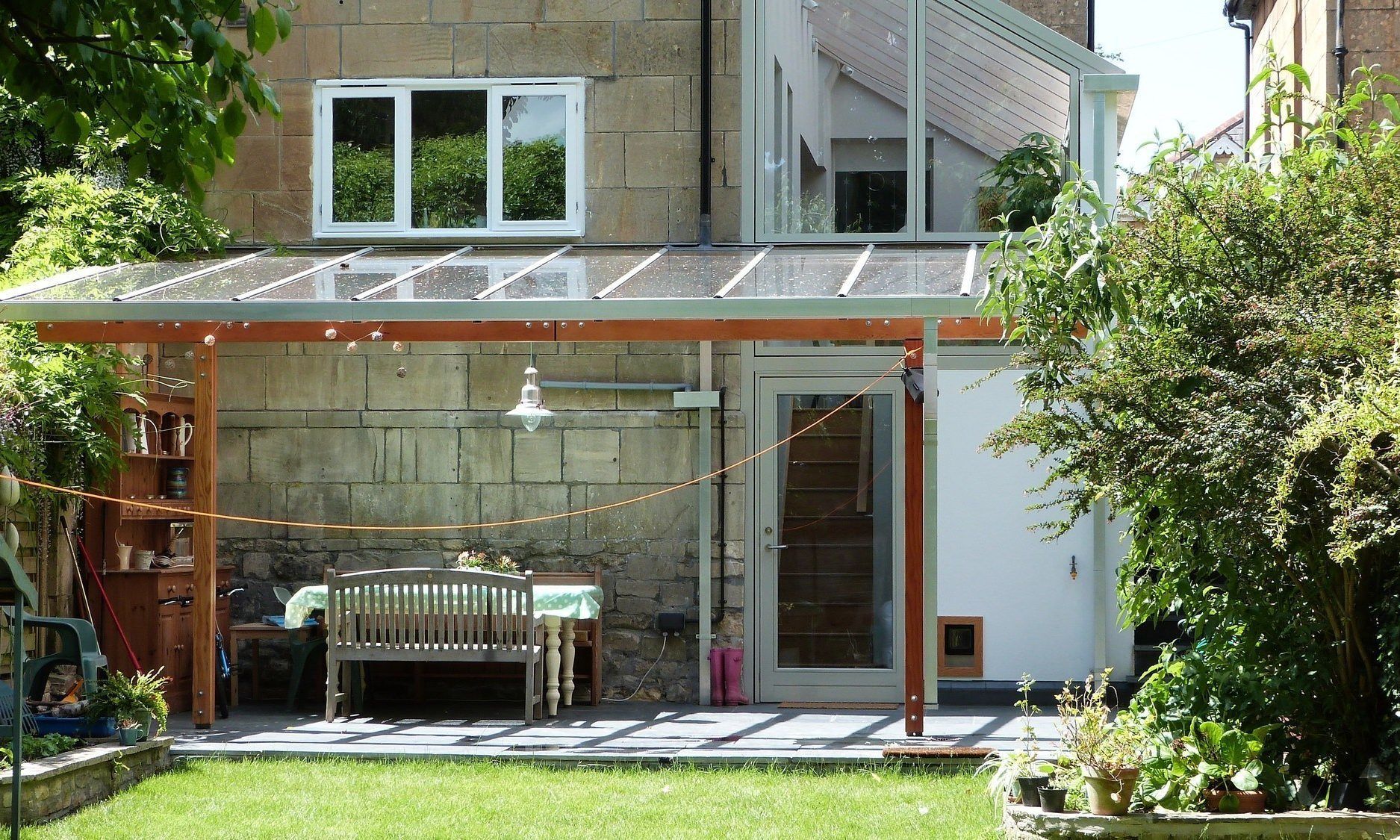
Extension and glazed canopy to the rear of an Edwardian house
Maple Grove, Bath
Our brief was to demolish an existing conservatory to the rear and construct a new two-storey extension in masonry and highly insulated timber frame. We also created new access to the garden and constructed a new glazed canopy.
We built a highly insulated timber frame structure above, with Diffutherm wood fibre-board to its external face and Baumit render system, and a bespoke roof glazing system to match Velfac windows and doors.
Internally, a beautiful oak floor, stairs and glass balustrading and a slate floor to the utility below.
The glazed canopy is Douglas Fir, with flitched steel plates and connectors. The paved area below is slate to match the internal finish and provide a level floor from inside to outside.

