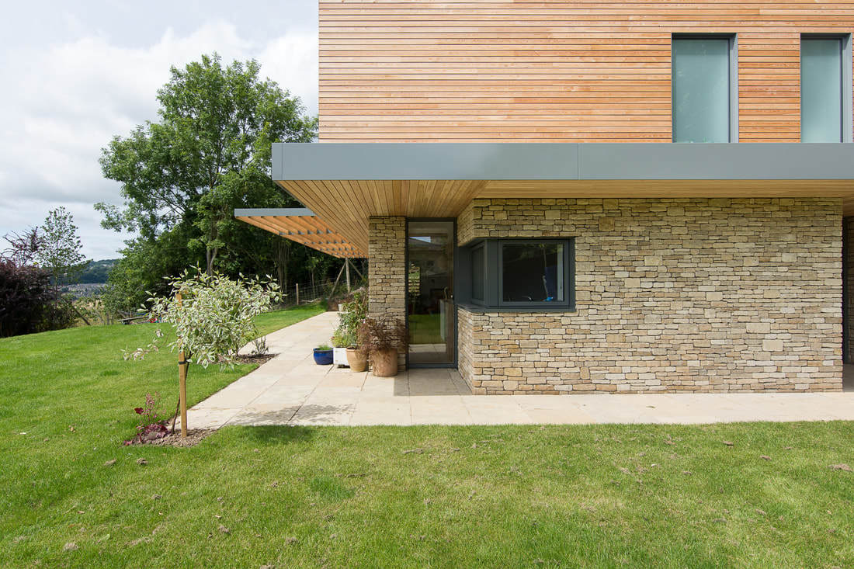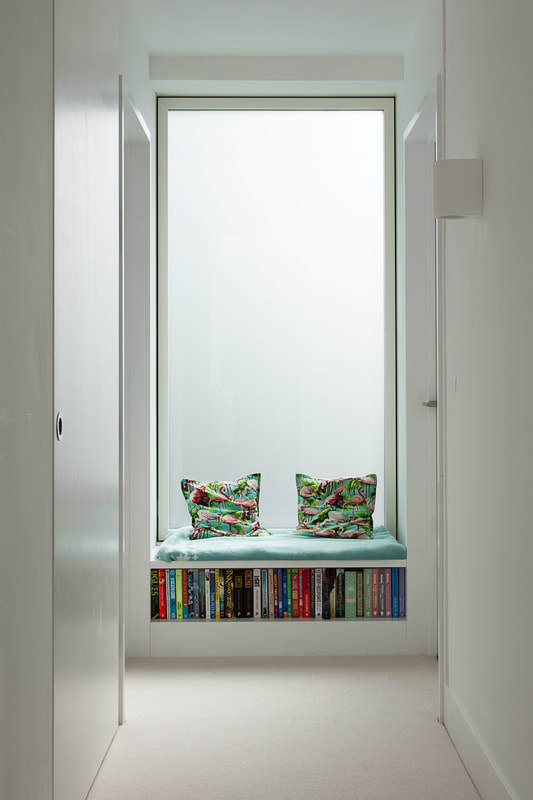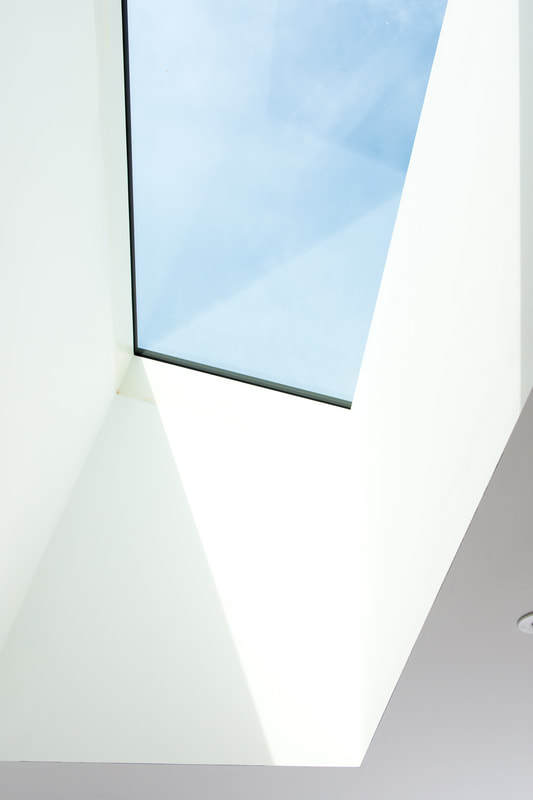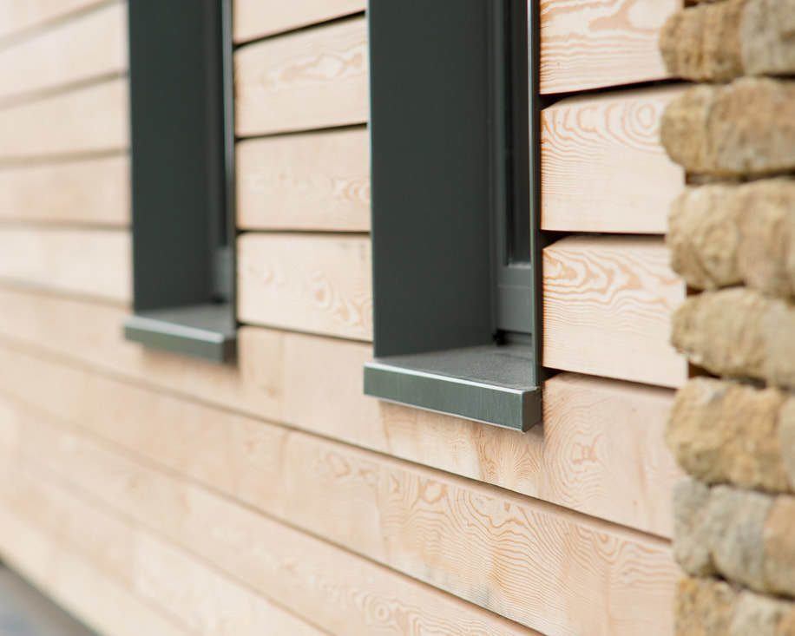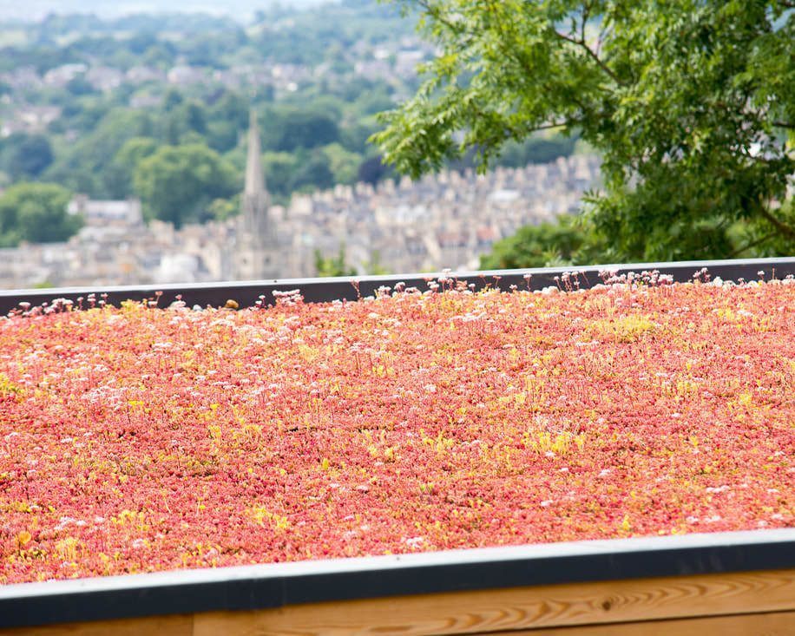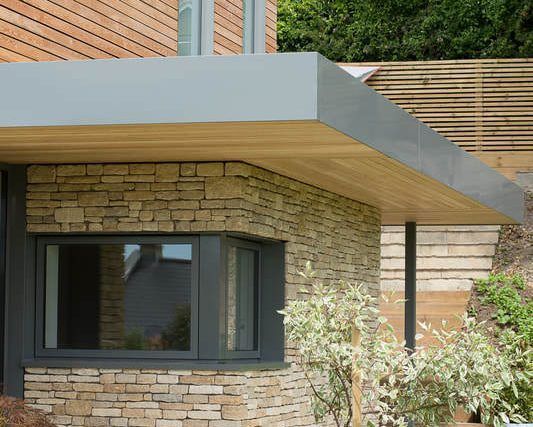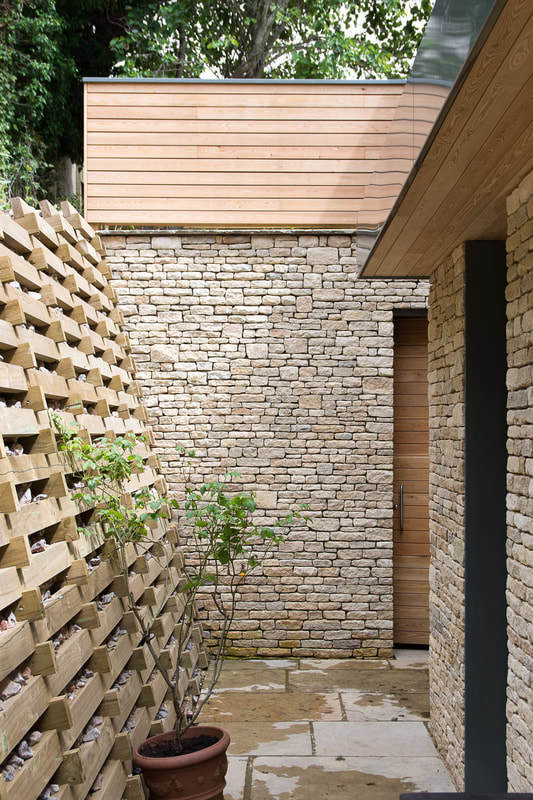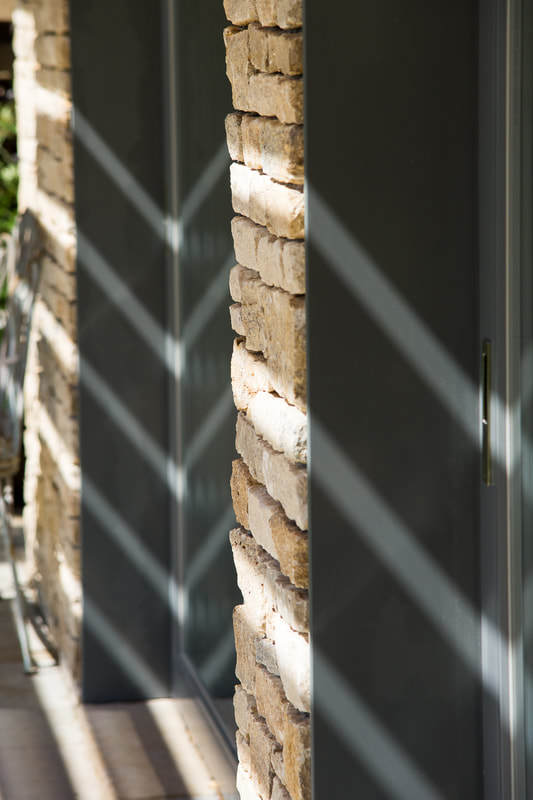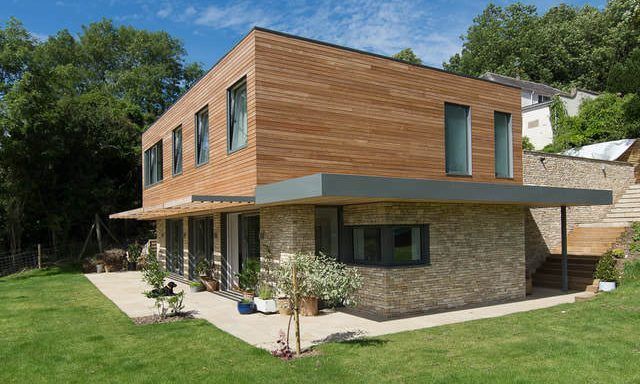
This project was a collaboration between Greenheart and pad Design, aiming to provide a spacious family home using Passive House techniques and materials.
One of the main problems was the difficulty of accessing the site and retaining the neighbouring houses and ground above. This was achieved through a series of 600mm concrete piles – twenty five in total, buried into the ground at 4/5m. This provided a retaining wall to the site and the underground storeroom. A sewage pump system was installed due to the site being approx 4m lower than the existing drains.
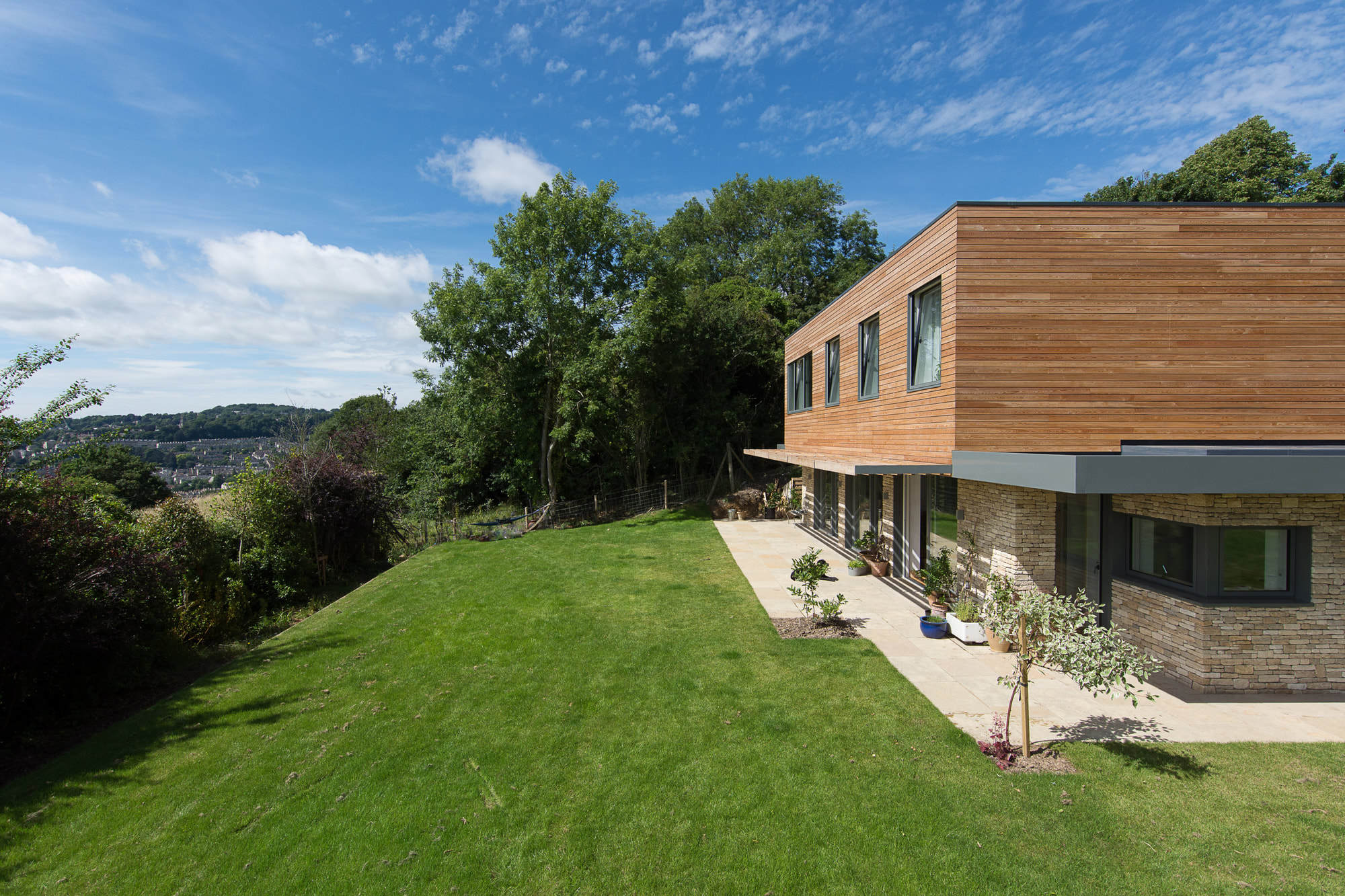
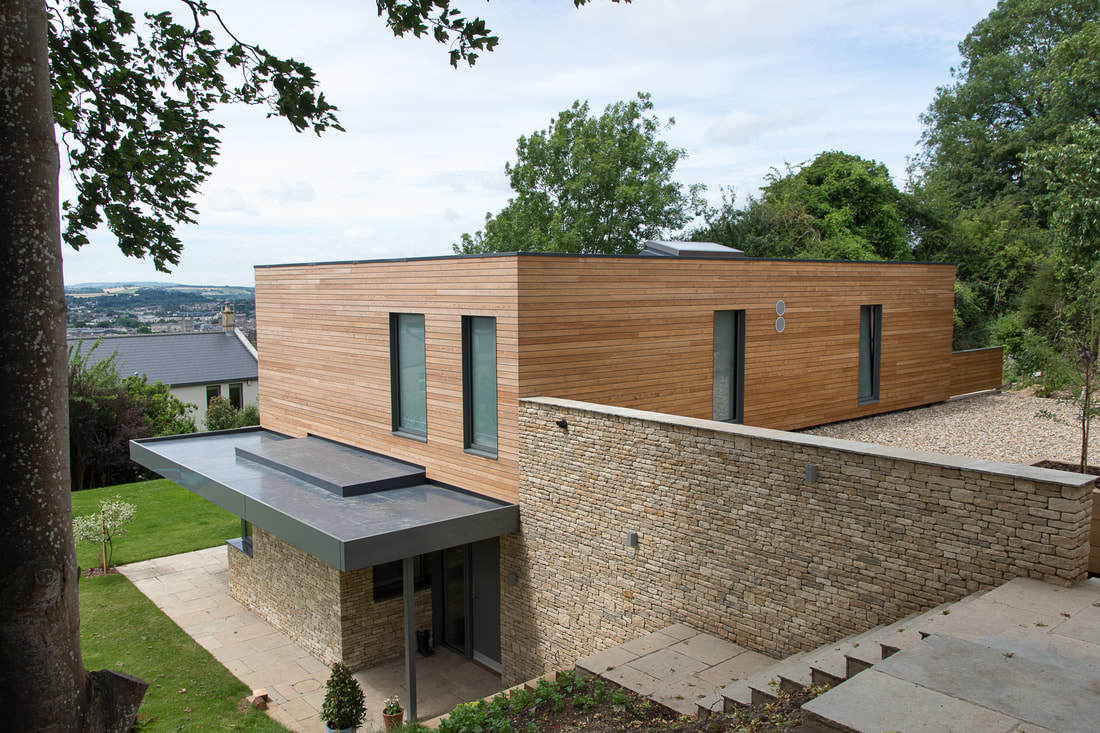
Once all this had been achieved the construction of the house was fairly straightforward. We provided a super insulated 350mm timber frame, using Glulam timbers instead of steel for the main structural elements, with a stone rainscreen on the ground floor and Siberian Larch cladding on the upper storey.
The windows are a mixture of Rationel and Ideal Combi triple glazed with a Vitral rooflight on the flat Sedum roof. A whole house MVHR system has been installed using PAUL Novus 300 unit alongside minimal background heating upstairs and UFH downstairs.
Although not Passivhaus certified, the house was modelled through PHPP (Passive House Planning Package) and achieved an impressive air test result of 0.4ACH @50PA.
