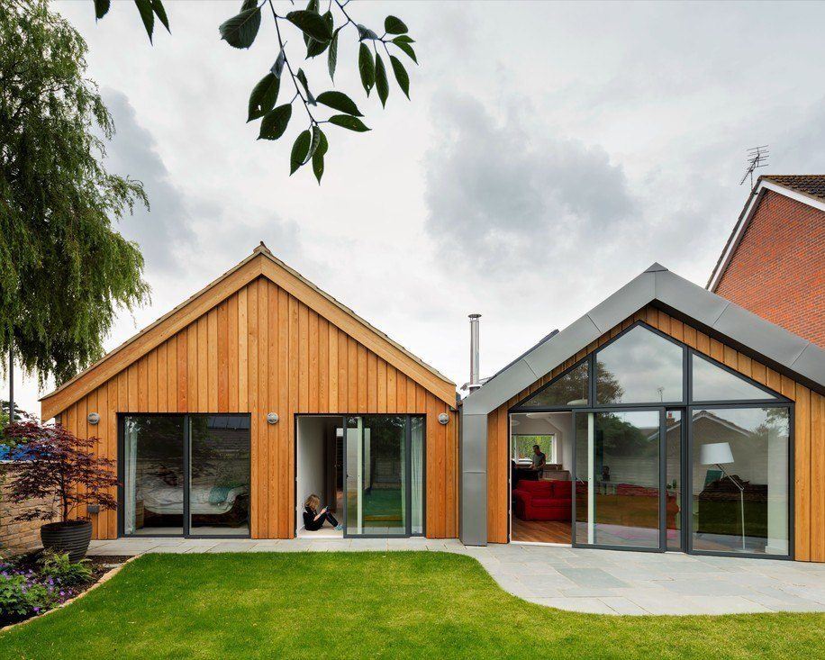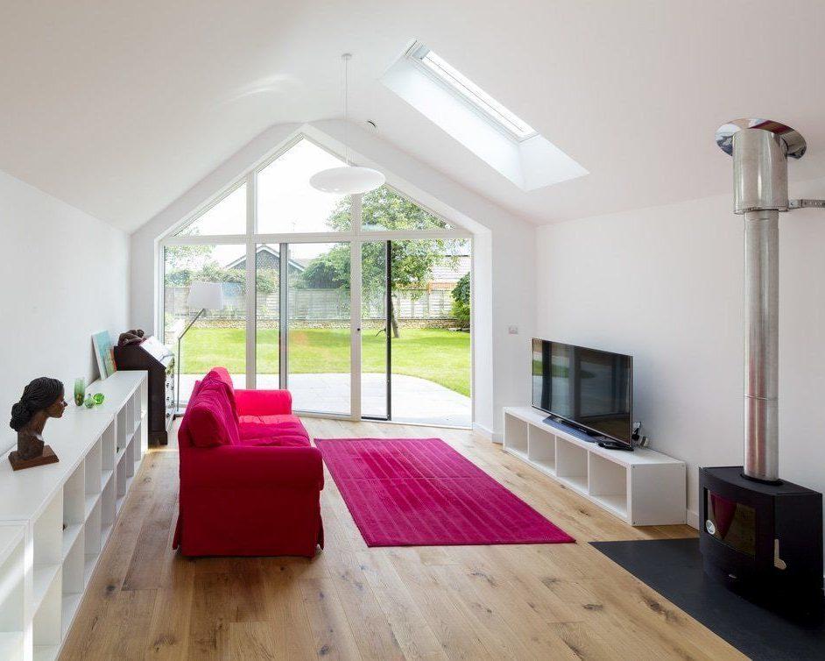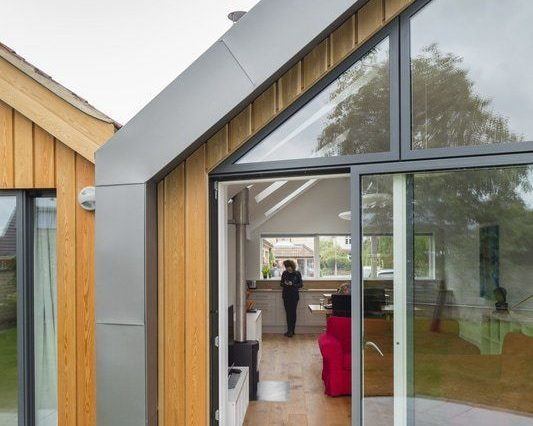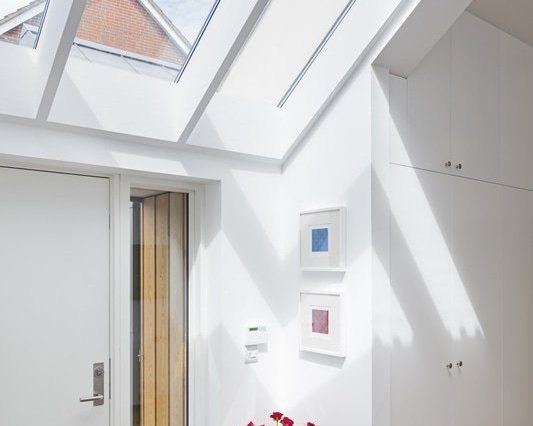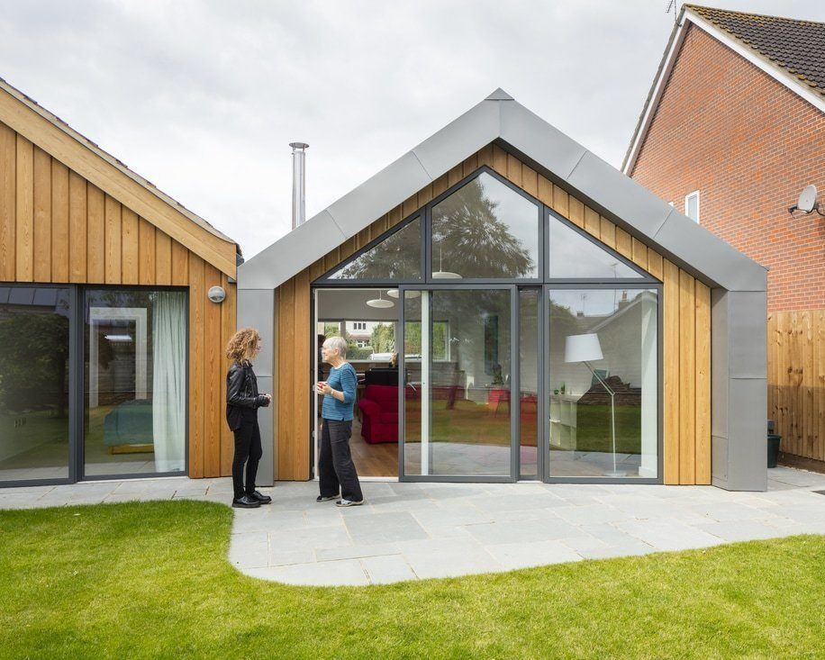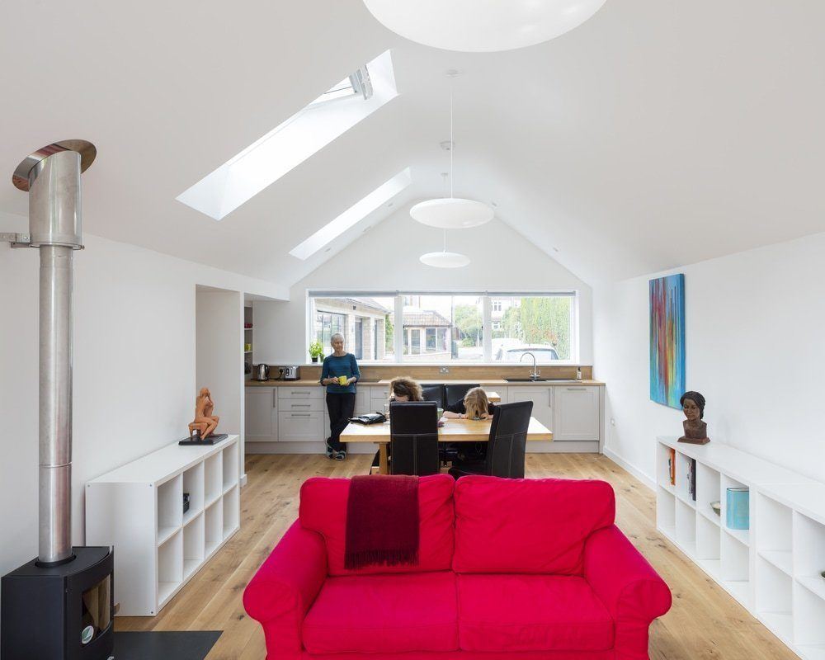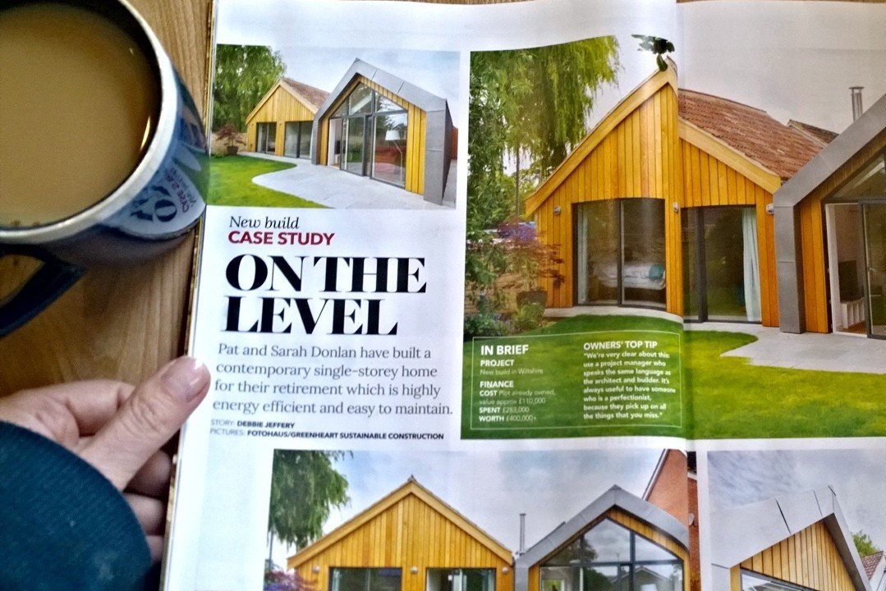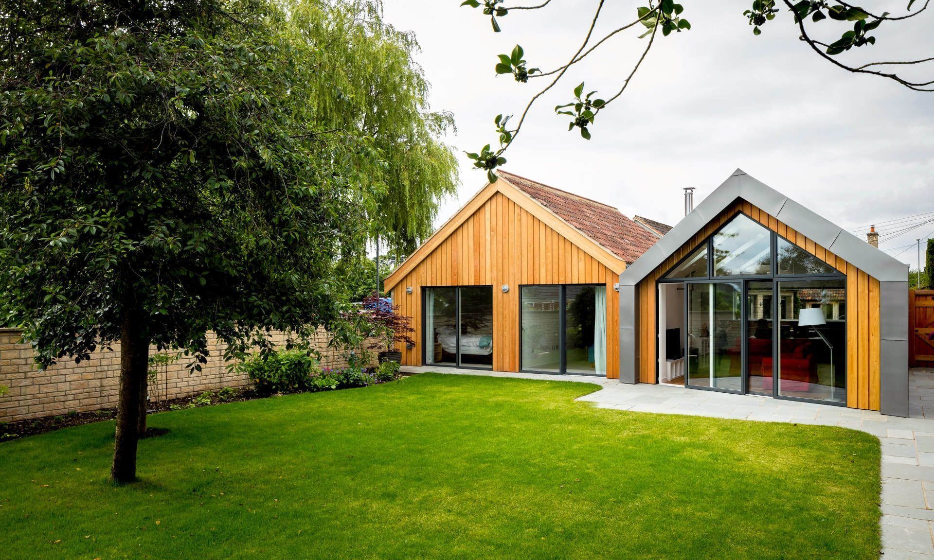
Greenheart undertook the detailed design and construction of this contemporary retirement home - a single storey building with level access, lots of light, low energy and easy to use and maintain.
This seven month build was undertaken as a Design & Build project on a fixed price. The house is well insulated with WARMCEL in the walls and Kingspan Kooltherm in the warm roof. The structure is Timber frame with some steel to allow large internal spaces. The windows and doors are from Ideal Combi’s Futura+ range. We installed Brink Renvent MVHR system along with a good level of air tightness (2acph).
The external cladding is Siberian Larch with one wall in pre-patinated Zinc. The roof is a combination of reclaimed double roman tiles and Zinc. With Oak floors and doors, white walls and contemporary fittings and lots of natural light, the house feels both spacious and homely.
The clients are very happy in their light and airy new house that needs very little heating. The level access to drive and garden along with a wet room, wide doors and wheelchair-friendly general design gives our clients a house that is future proofed for whatever their needs may be in older age.
