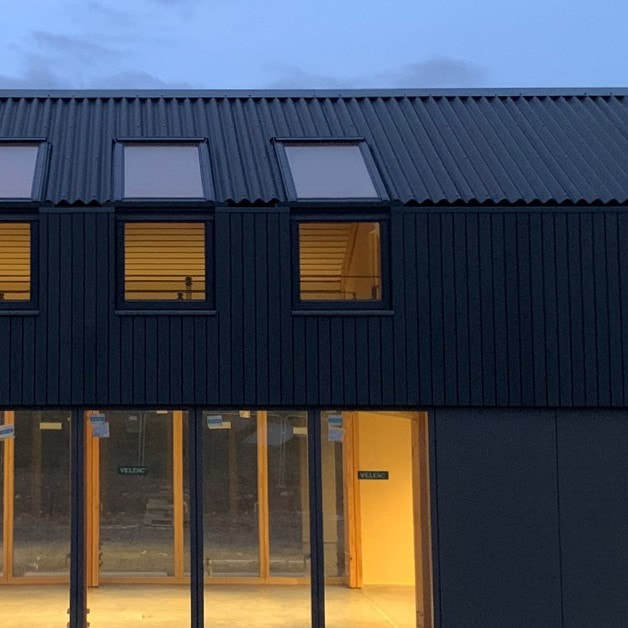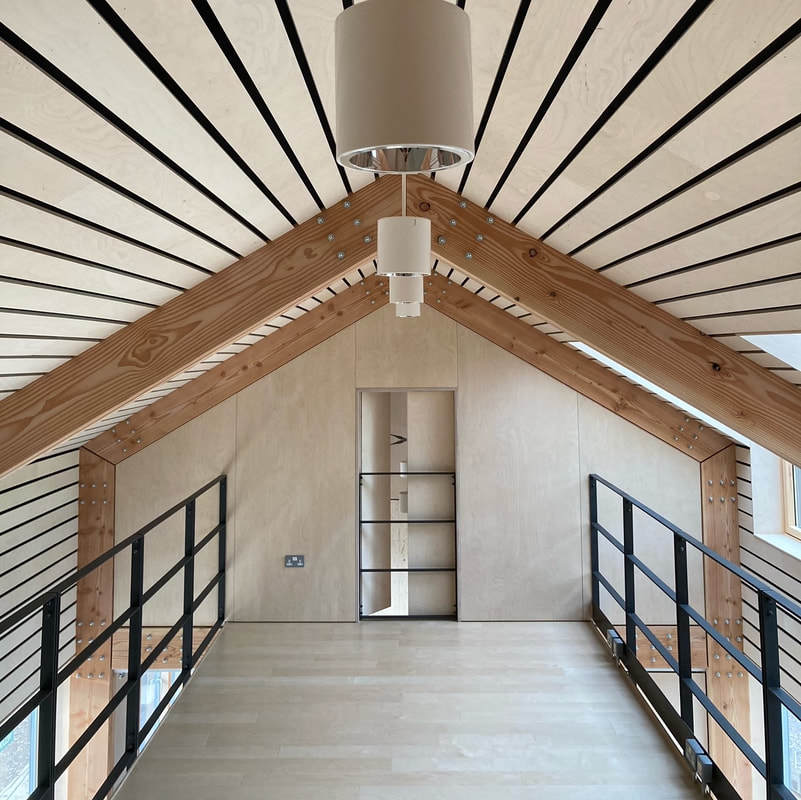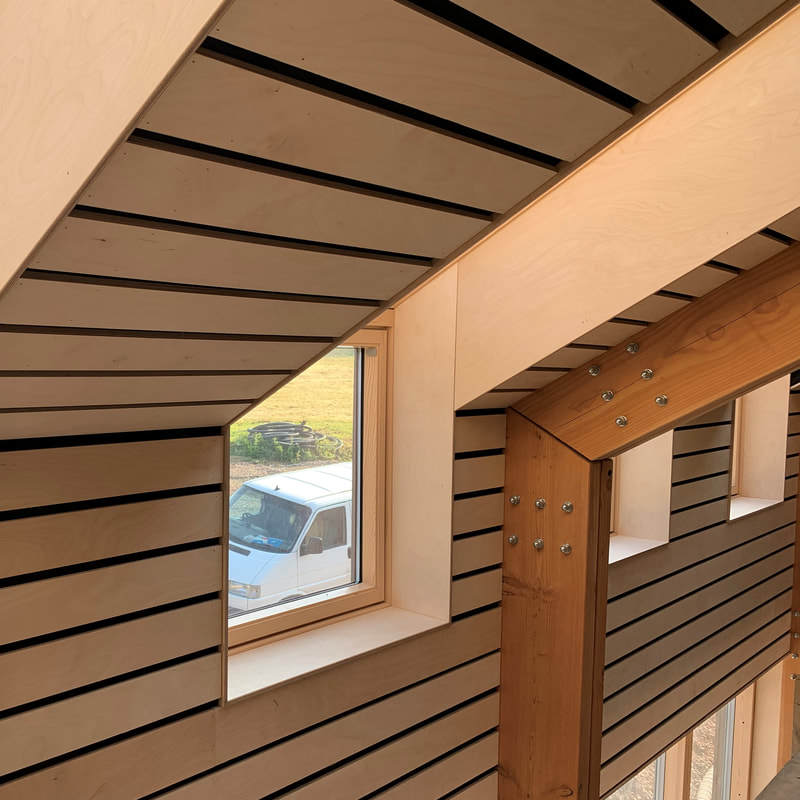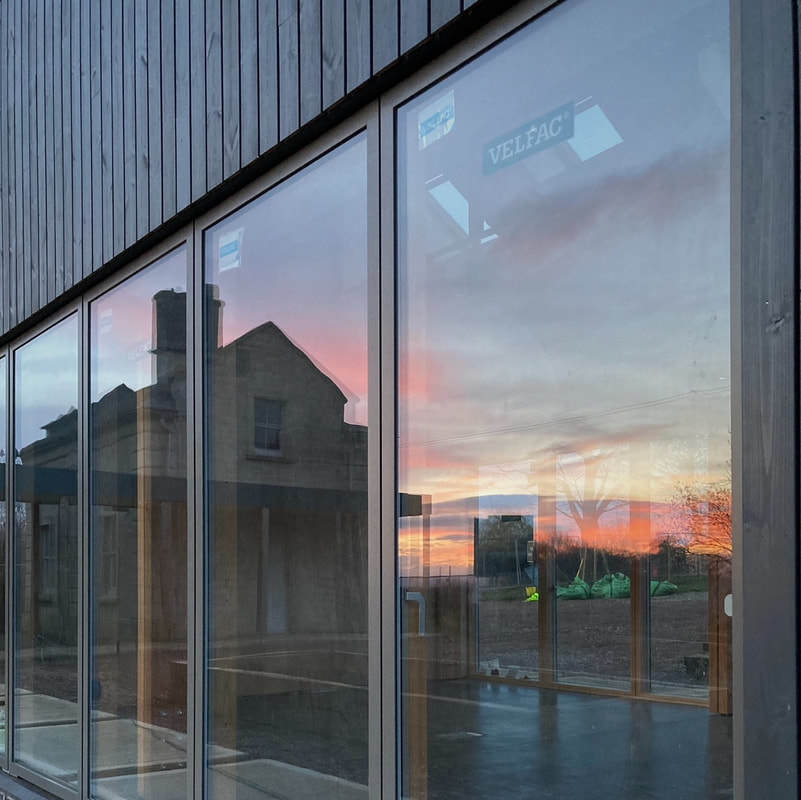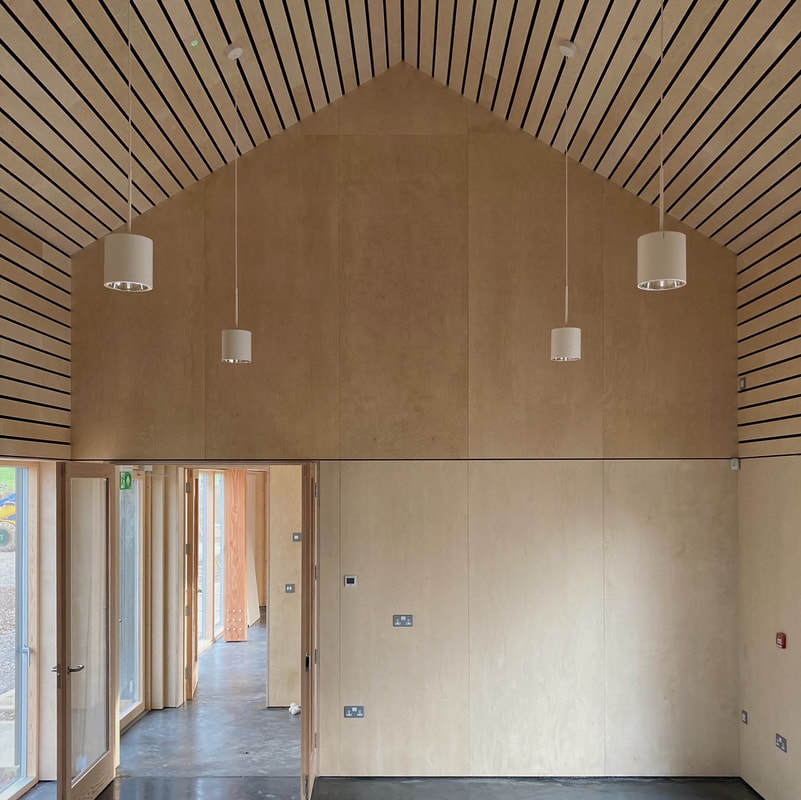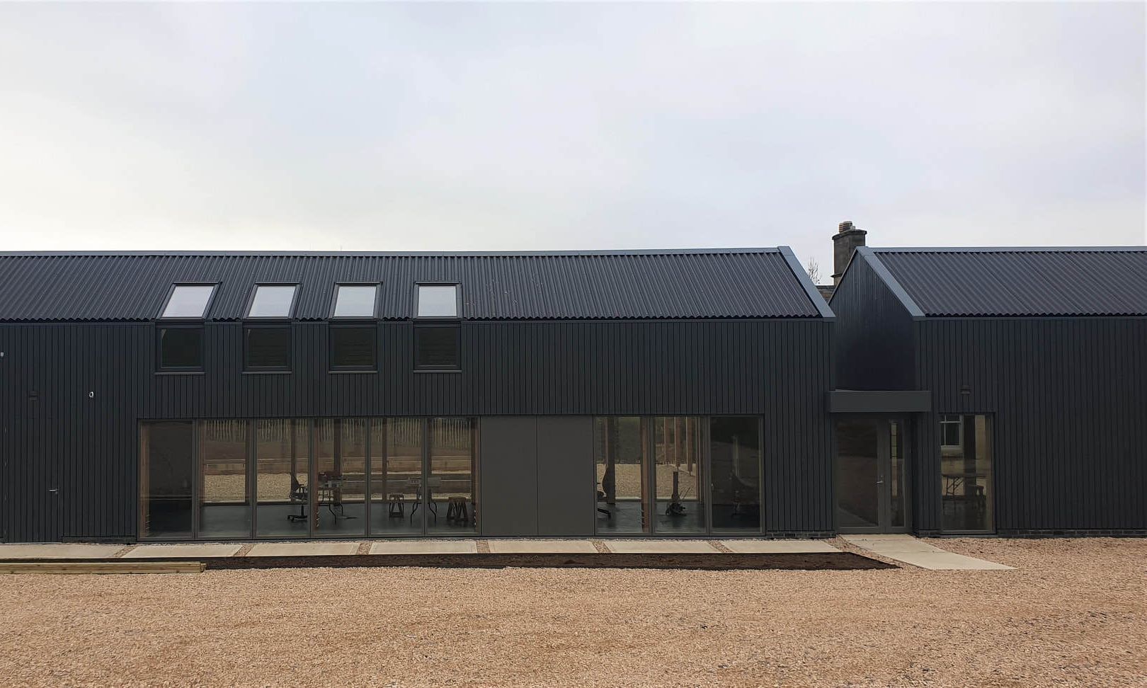
Standish Gatehouse is a new-build office and residential refurbishment on the outskirts of Stroud. We worked in collaboration with Fielden Clegg Bradley Studios and the client to realise a low energy modern office space.
The new-build barn was constructed using Douglas Fir portal frames with a secondary timber frame that wraps around to form a well insulated and naturally ventilated space. Comprising of a café, drawing studio, potting shed and office mezzanine, the space is internally clad in timber with a polished concrete floor.
Through the collaboration process we improved the airtightness, insulation and cold bridging details to result in a building performance (based on the SBEM model) building CO2 emissions 21.3kg/m2 – 15.1 kg/m2, energy consumption 42 kwh/m2 – 29 kwh/m2.
