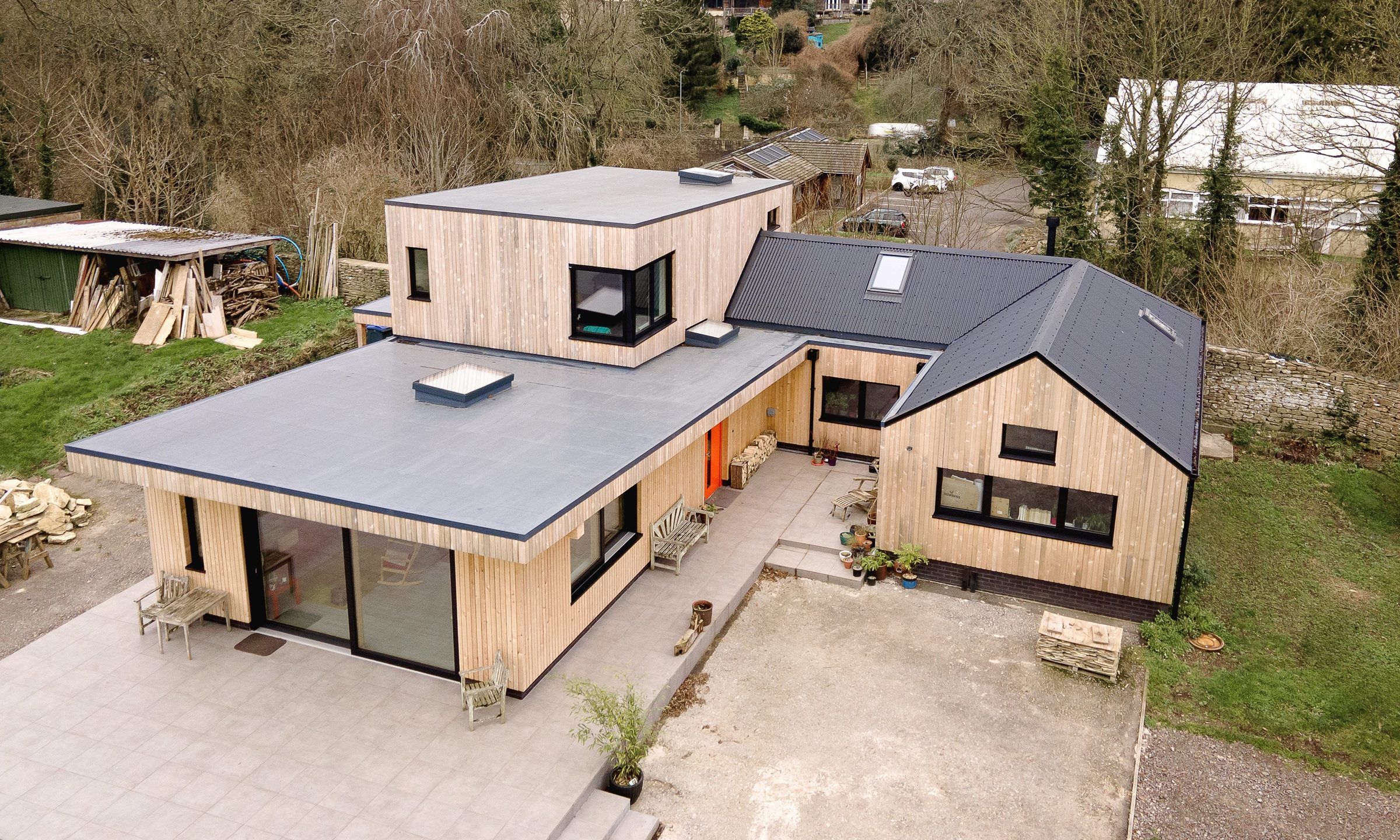
A project designed in-house at Greenheart, The Cowshed was an extension and re-model of a previously converted cowshed in Somerset with stunning views to the South.
This building and plot was the subject of an extended design process taking multiple options into consideration, including demolition/new-build, and various versions of the final design.
There were several key factors recommending chosen scheme. In addition to maximising use of the existing building while providing spacious and varied living spaces, the design elevated and improved the fabric to near Passivhaus levels. Crucially the scheme also capitalised on beautiful views across the fields to the South. Daylighting and indoor air quality were also top priorities for the client who suffered from lack of both in the existing building.
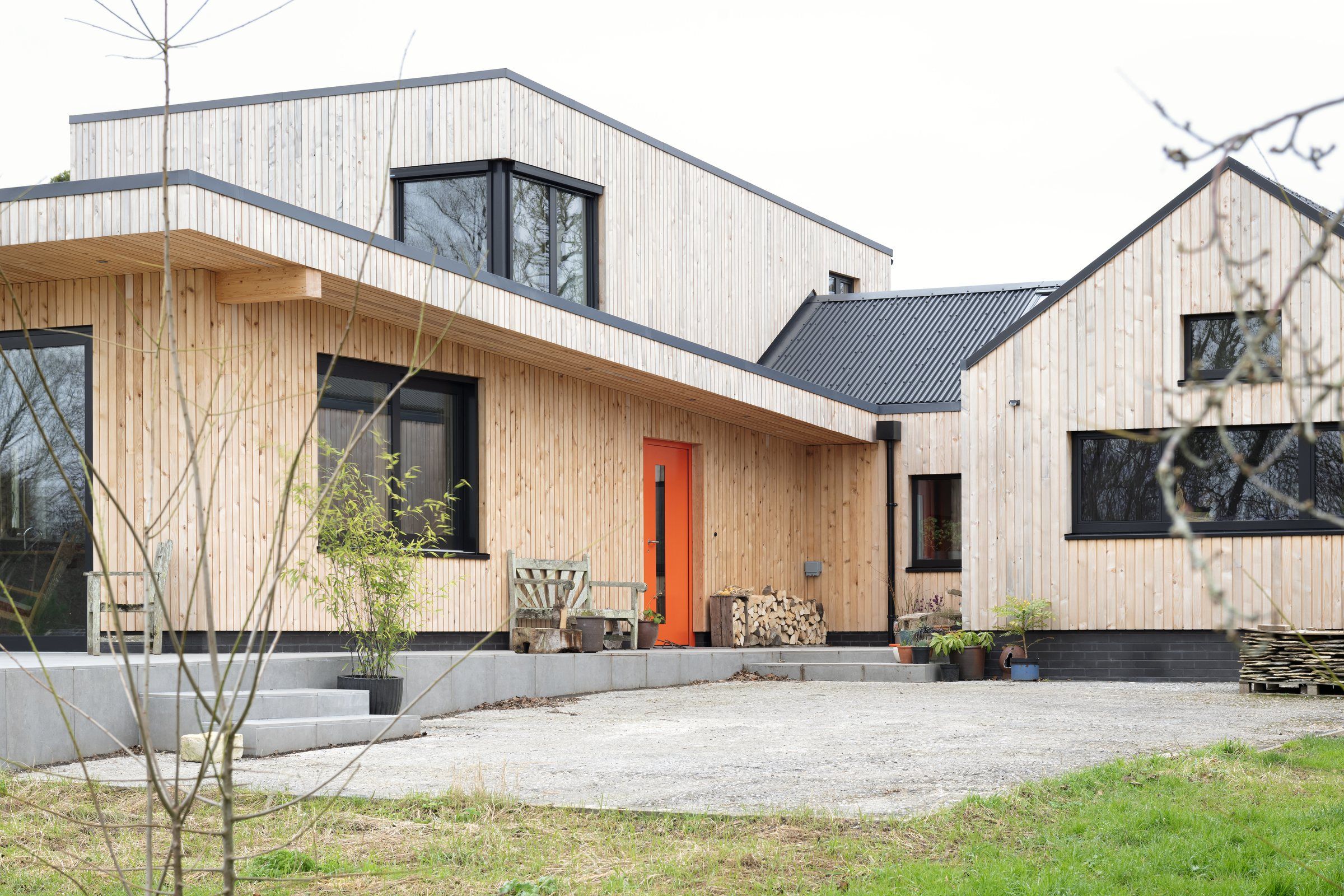
The extensions were built in timber frame with Warmcel insulation and a woodfibre wrap. The existing stone building was externally insulated with careful attention to insulating plinths below ground level and minimising cold bridging at the eaves.
With an airtight, highly insulated building envelope, high performance windows, MVHR and heat pump, this recently-finished, economical build has been a great success.
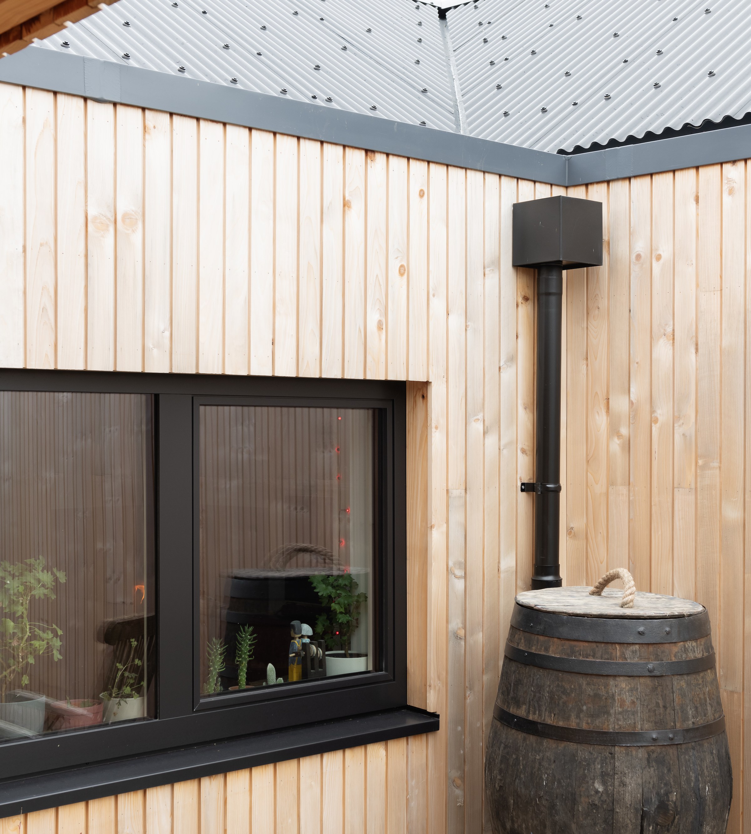
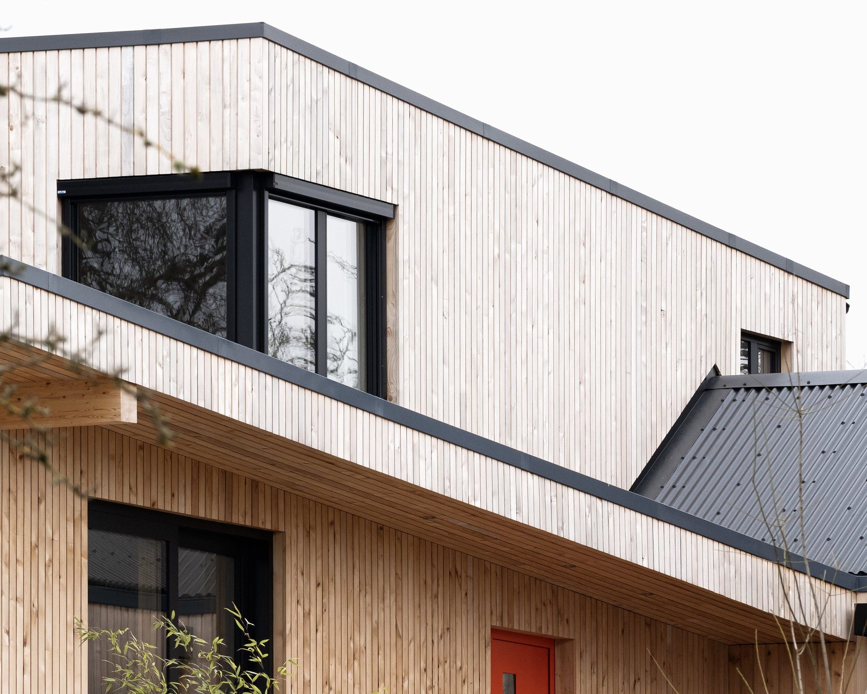
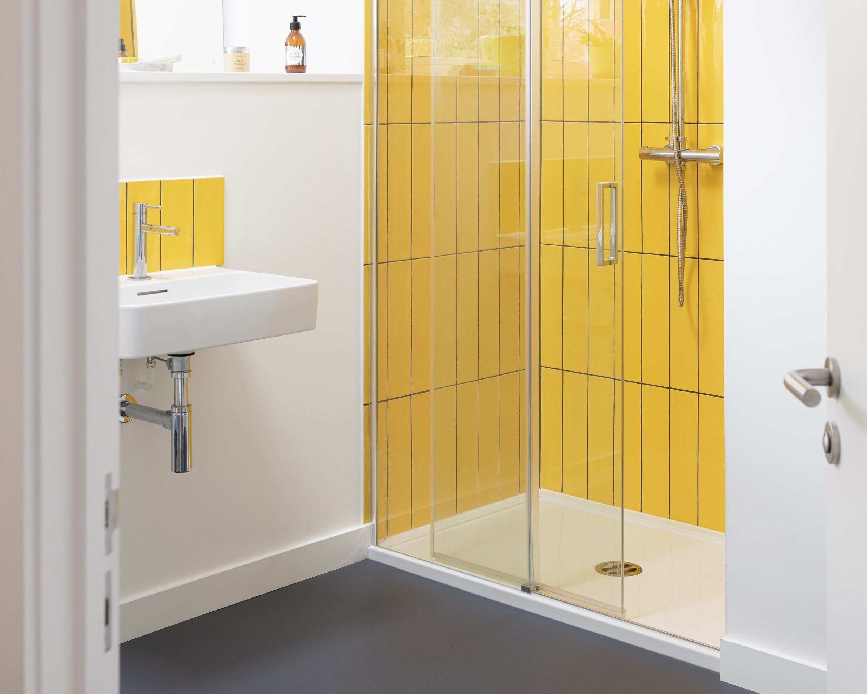
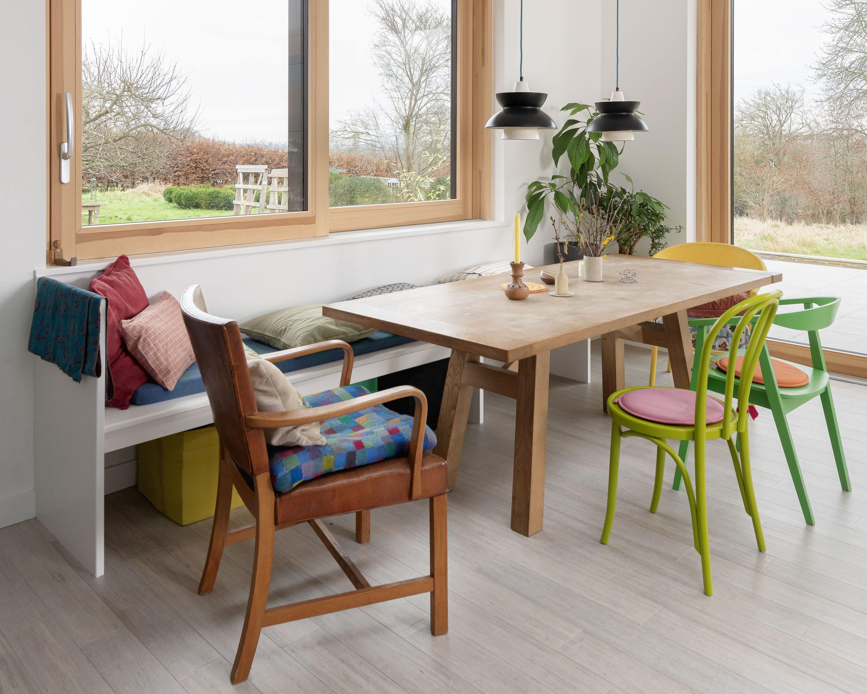
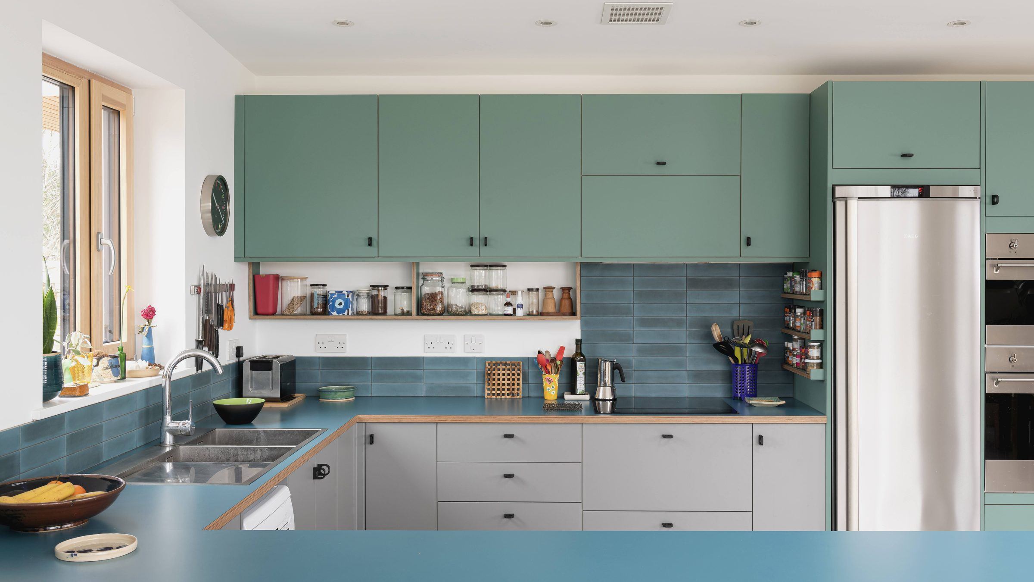
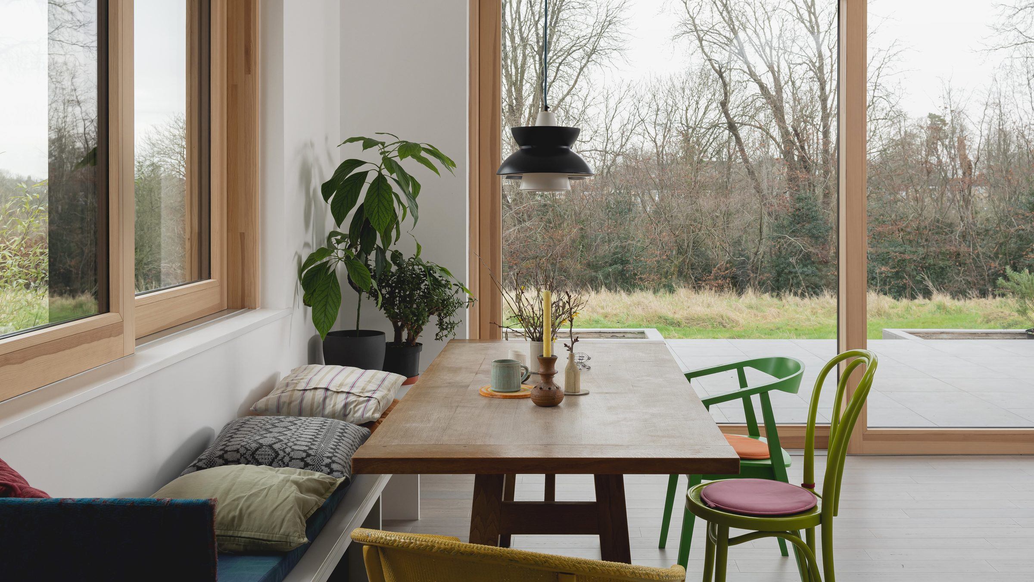
Architectural design: Greenheart
Structural design: Element Structures
Windows/doors: Unilux supplied by Corsham Building Plastics
(extension only)
Average W/m2.K
- Walls (Timber frame, Warmcel, woodfibre wrap ) 0.12
- Roof (Warmcel with PIR and single ply membrane) 0.12
- Floor (PIR board and screed) 0.12
Airtightness
- 1.1 m3/h/m3 @ 50pa
