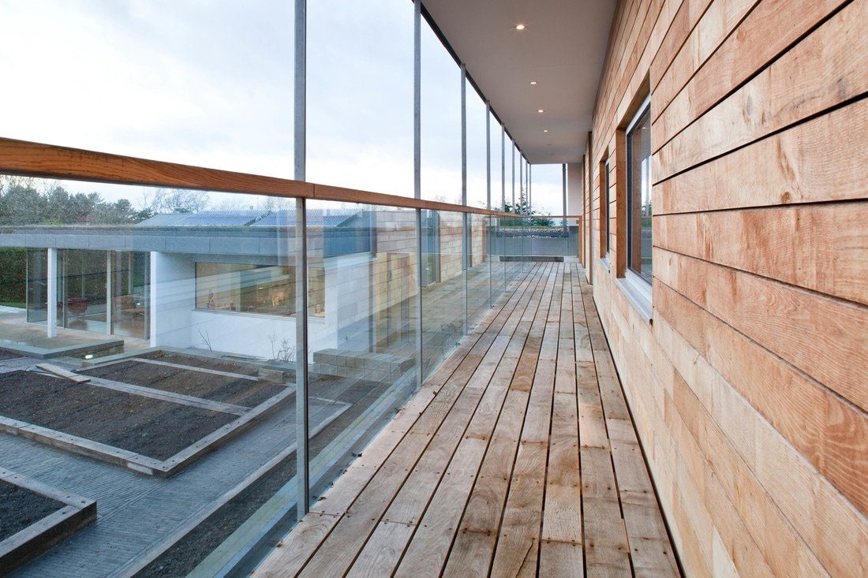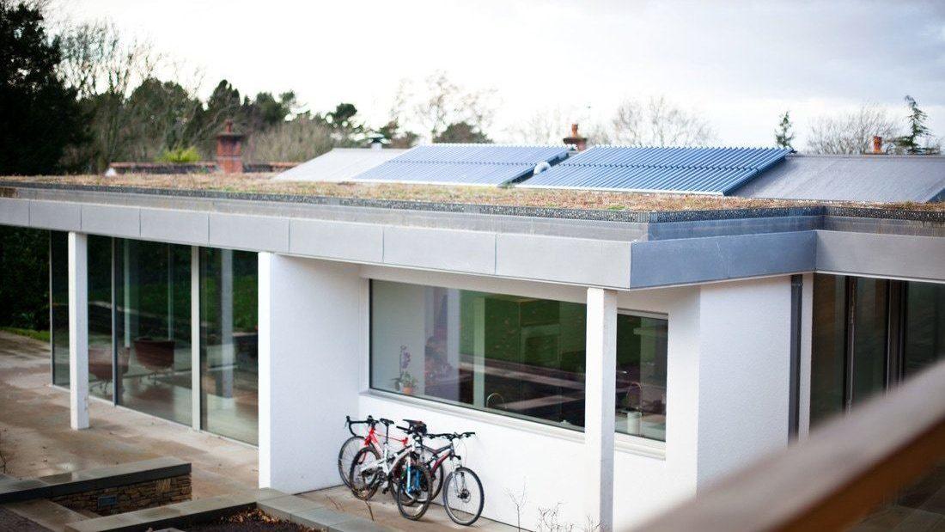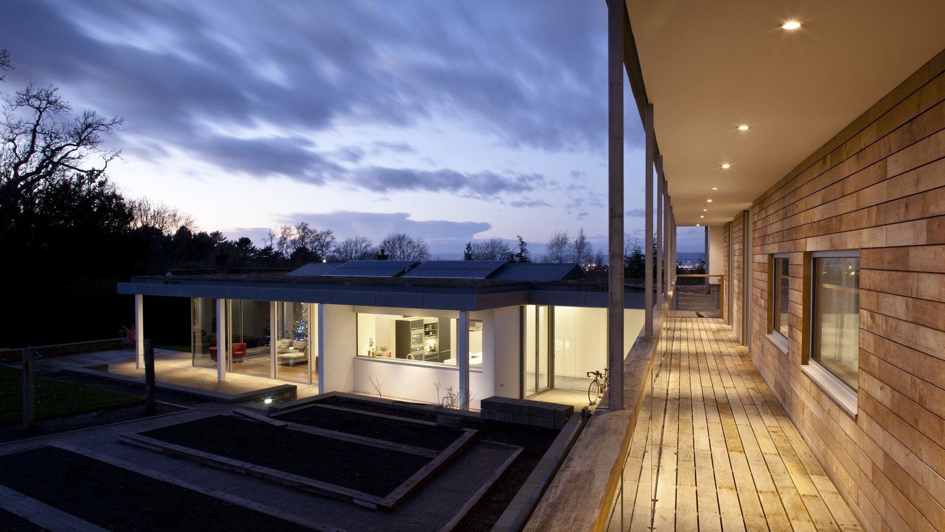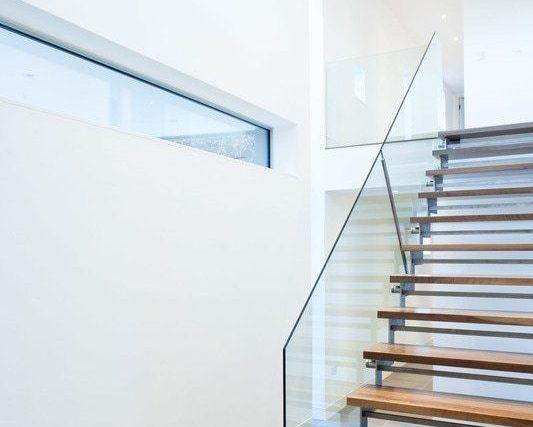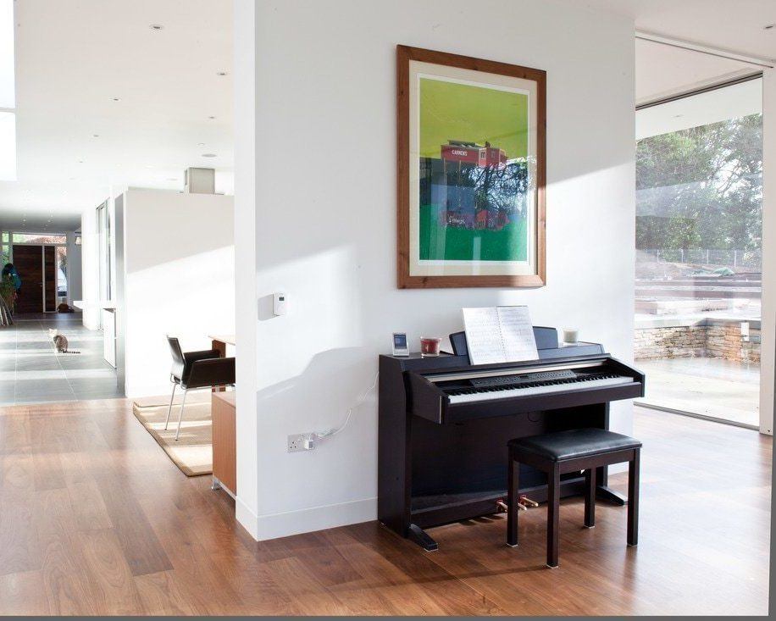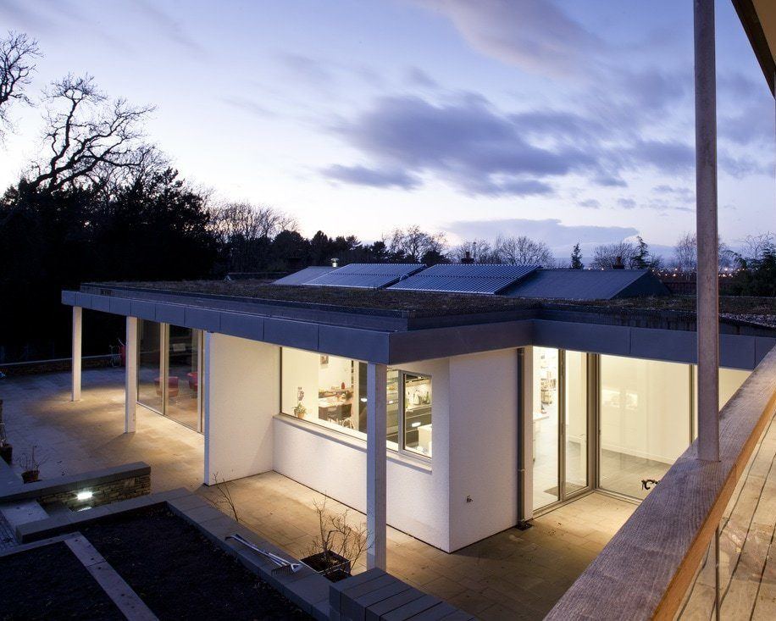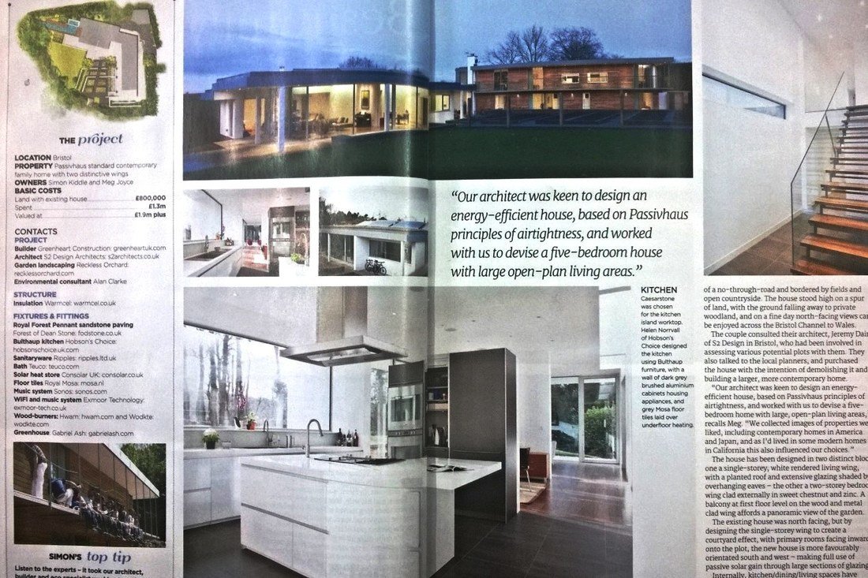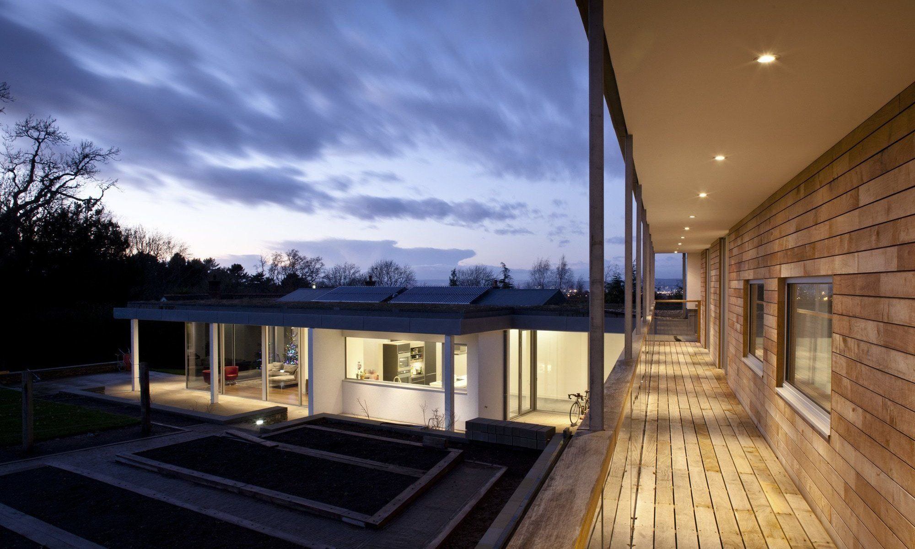
An existing house in an established community was first demolished to make way for the new structure of concrete block, steel and timber. Greenheart worked closely with local residents to ensure the development progressed to tight deadlines and with the understanding of immediate neighbours. We loved working on this beautiful home which really pushes boundaries in terms of near Passive House detailing and very high quality finishing.
Large areas of south west-facing triple glazing maximise natural daylight and warmth. The single ply membrane roof was fitted over 200mm rigid insulation, allowing the building to be made water tight at an early stage.
Constructed with timber frame and externally insulated blockwork, it has a very low U-value, with high degrees of airtightness and is super insulated using WARMCEL and PU foam board. Solar PV combined with low energy appliances and LED lighting mean The Warren will be self-sufficient in terms of electricity. Hot water is provided by solar thermal roof panels, supported by a biomass boiler, aided by a full Mechanical Ventilation and Heat Recovery system.
