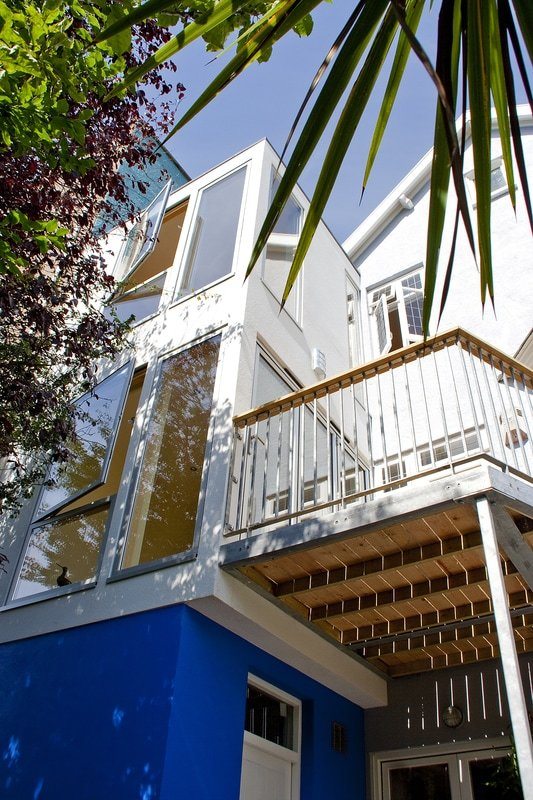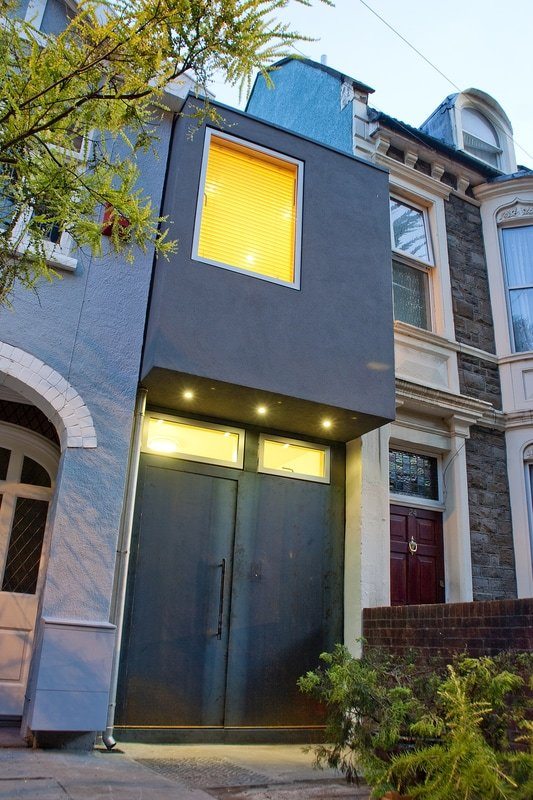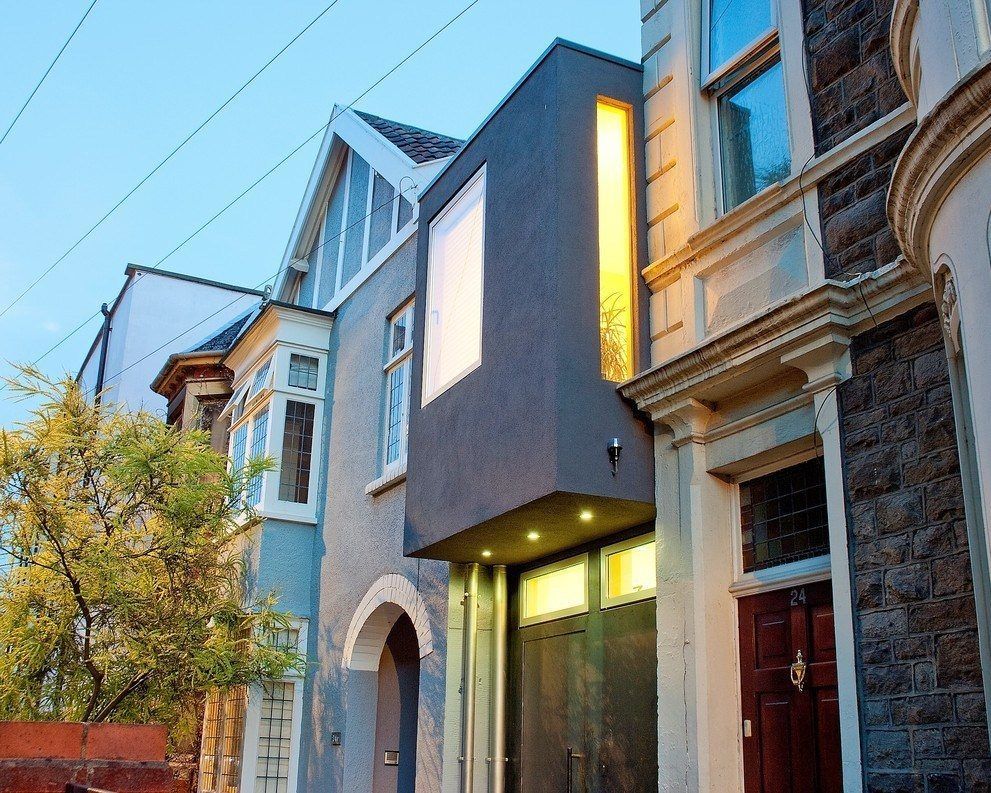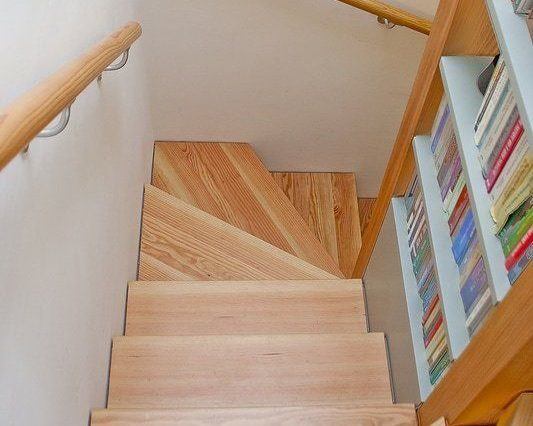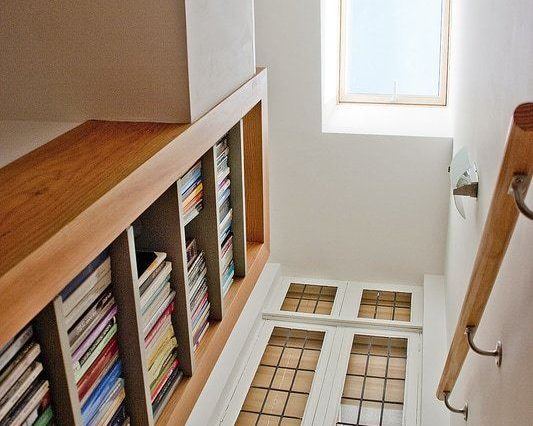
Winner of the Small Project category in the RIBA South West Town & Country Design Awards 2011, this extension to a 1930’s terraced house in Bristol transforms an awkward and narrow plot into a light, two-storey family space. Greenheart worked closely in joint venture with the architect, allowing the client to benefit from a process of simultaneous design and costing, achieving their goals within a realistic budget.
Only eight feet wide, this building is a an innovative use of a small space, with simple lines and lots of external light so the overall feel to the finished space is something much bigger. A bespoke ‘built insitu’ staircase and carefully selected materials have achieved an interior that is modern and original yet comfortable and homely.
An all-timber structure sitting on piled foundations, the walls are clad with Diffutherm wood fibre board, an environmentally friendly insulation system manufactured from natural wood fibres, and rendered. The Velfac widows are constructed to be energy efficient whilst maximising natural light into the living space. The front is clad with mild steel sheet that will be allowed to rust naturally before it is sealed.
