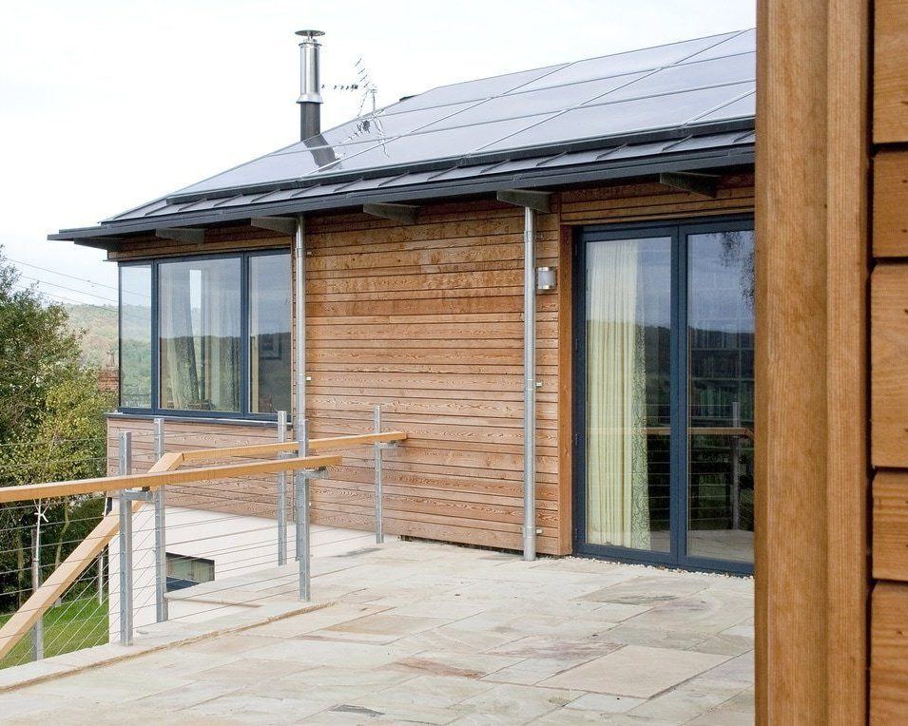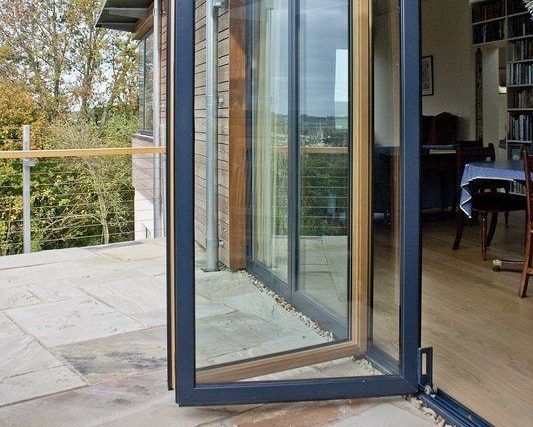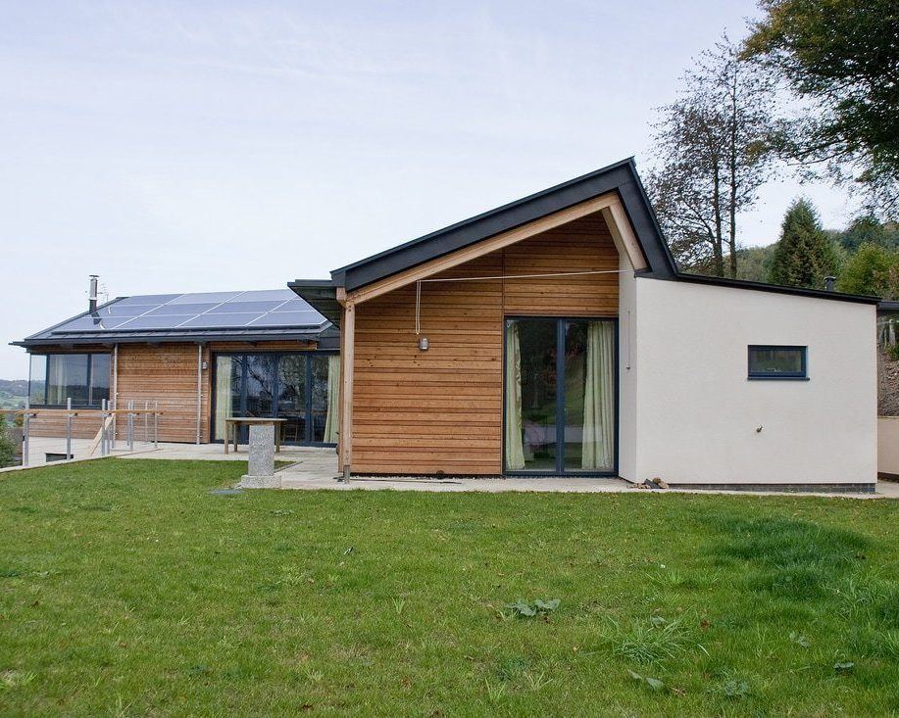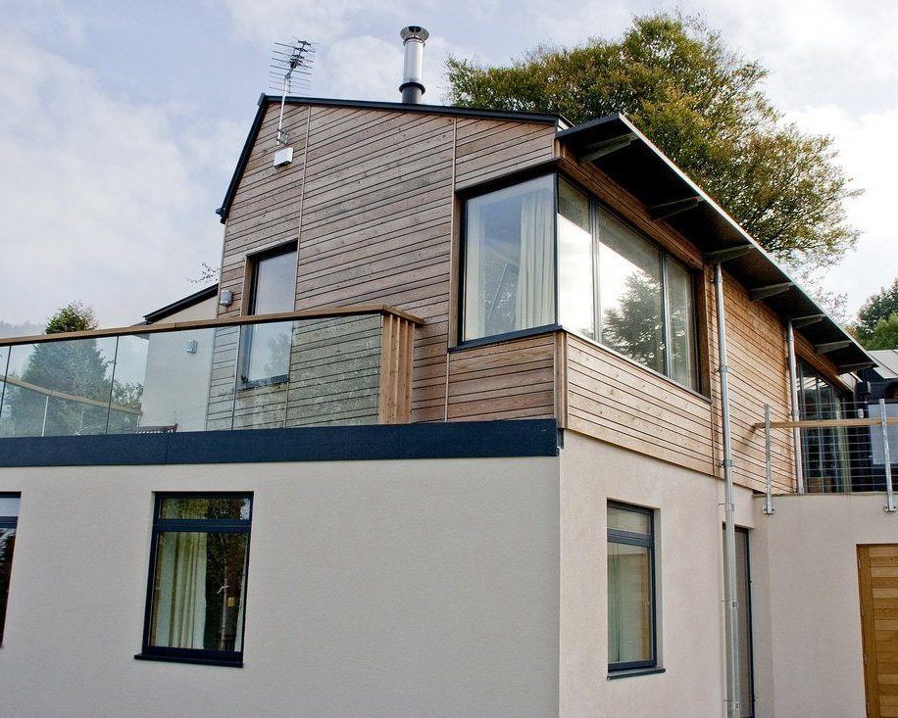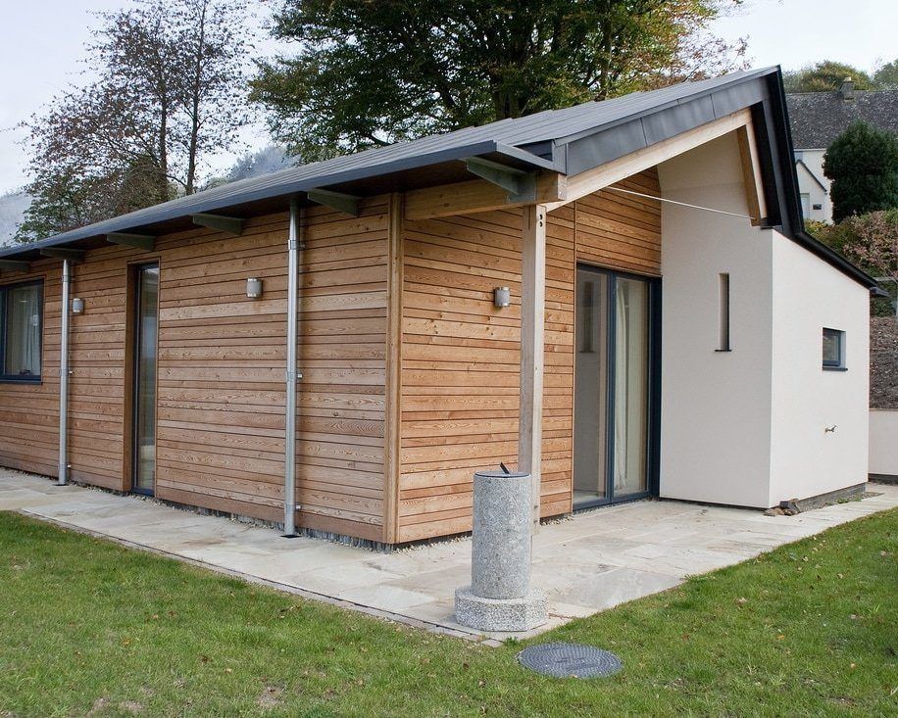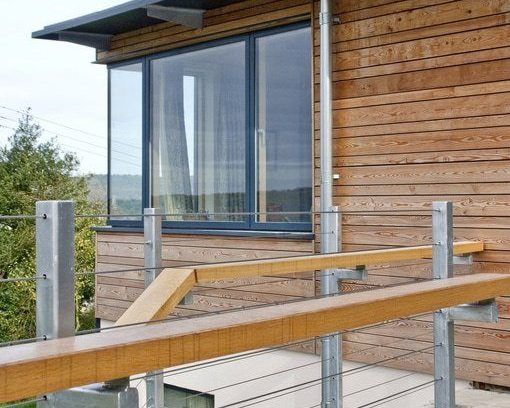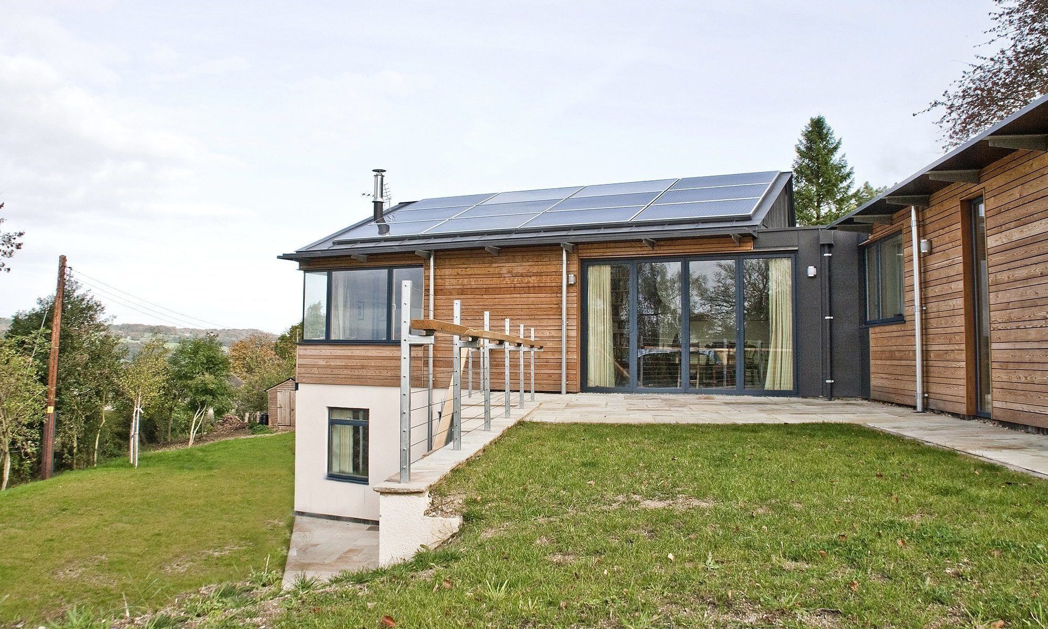
A replacement dwelling built of natural materials, highly energy-efficient and designed to make the most of the views to the south west.
This beautiful home nestled in the Gloucestershire countryside reflects the passion of its owner, the vision of its architect and the commitment of the building team to produce something as environmentally compatible and eco-friendly as possible. Despite the weather, the season, and the challenges of the different natural materials employed in the build, our team was able to deliver all in short timescales.
We used Hemcrete, a mix of lime and chopped hemp poured into a shuttered wall for the exterior walls with the internal thermal mass enhanced with concrete block. The roof is standing seam anthracite zinc over traditional sarking boards. The building is finished externally with Baumit lime-based render and larch cladding. The Velfac windows are highly efficient with U-values as low as 0.90 W/m²k. Steel Lindab downpipes were used as an alternative to PVC. The solar roof is finished with two thermal and seven photovoltaic panels providing electricity and some water. Hot water for the underfloor heating system and any additional domestic hot water needs are generated by a ground source heat pump set in 500m of trench in the garden. Rainwater recycling is also fitted.
