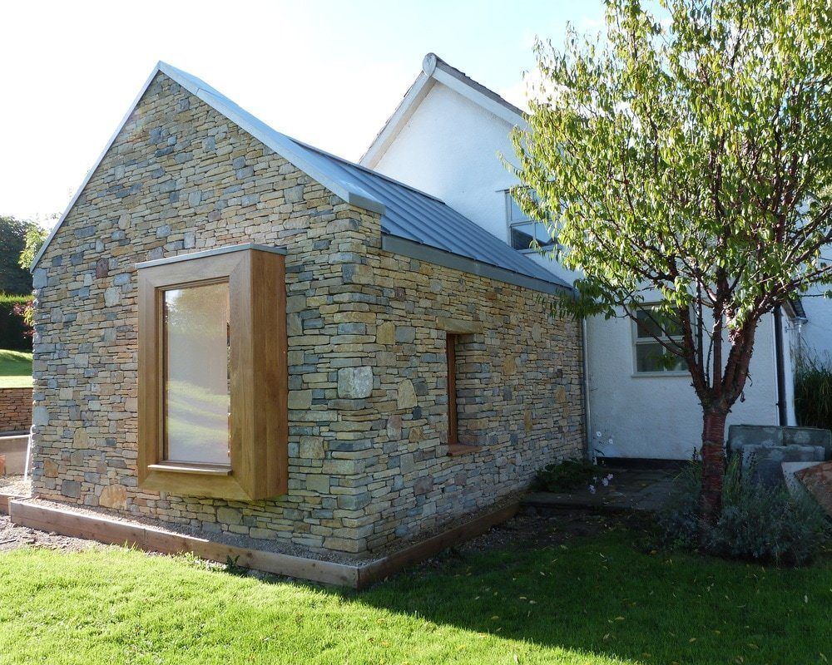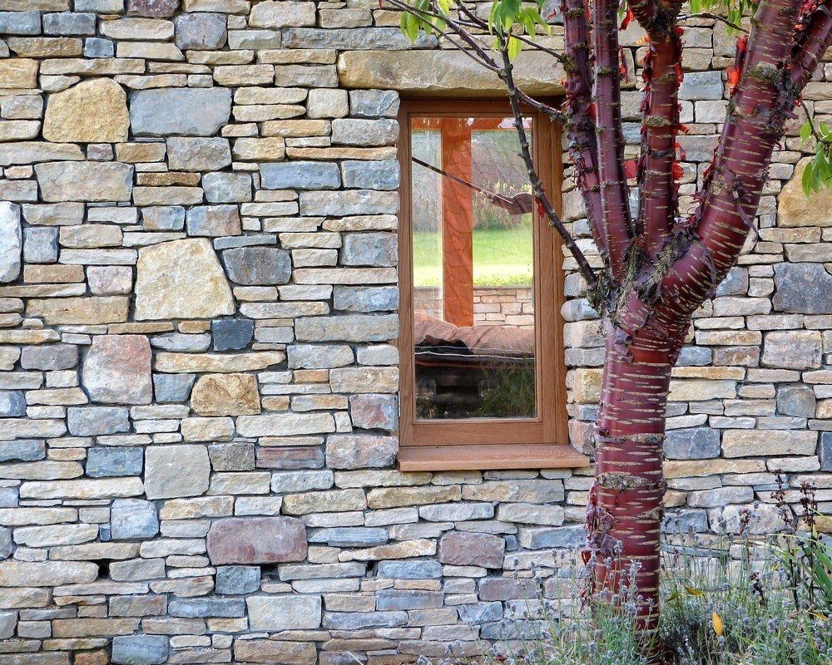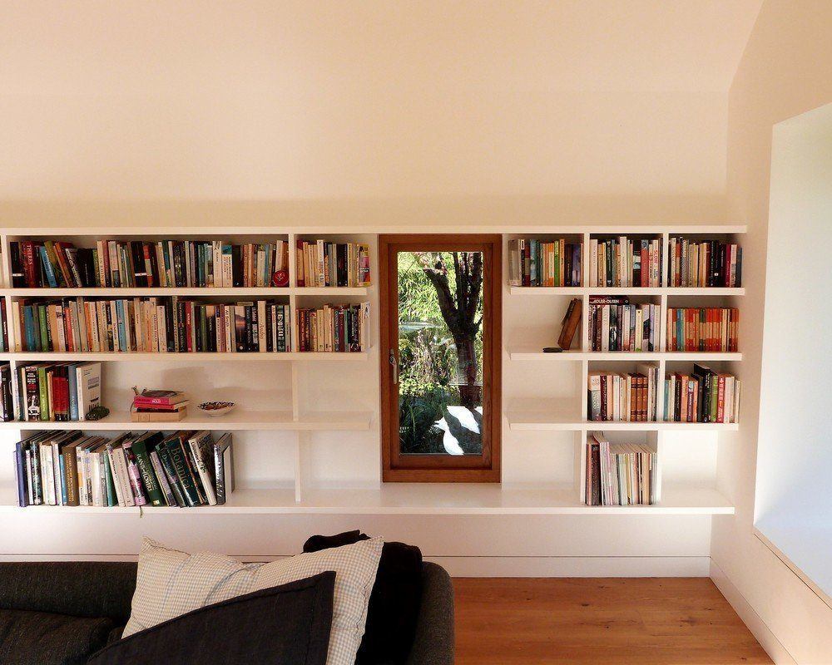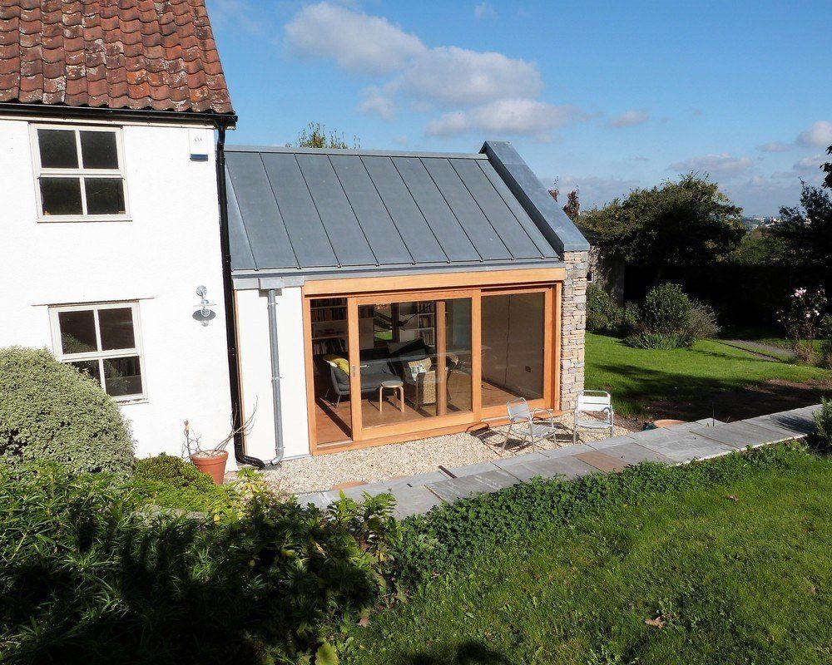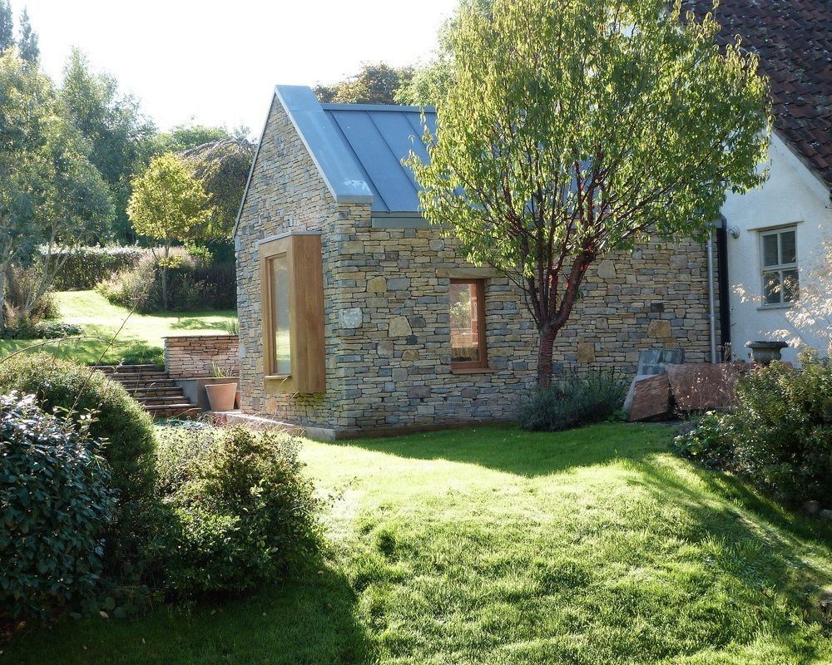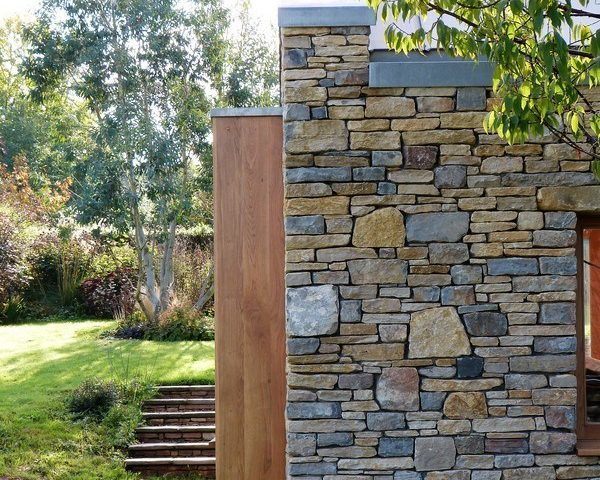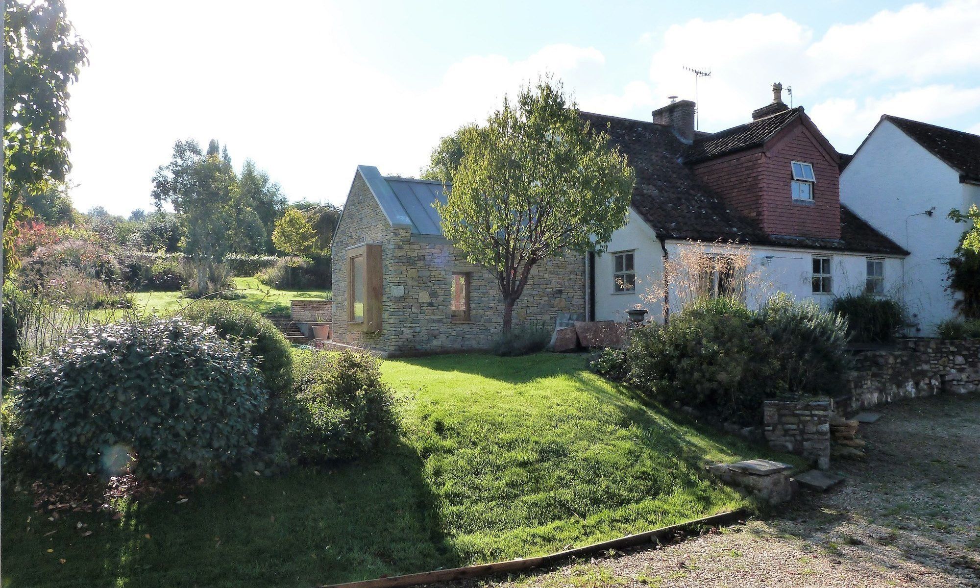
We removed the existing conservatory and replaced it a with contemporary, highly insulated extension to enlarge the living space of this cottage in Long Ashton, Bristol
A Timber frame was built on site and walls were highly insulated with WARMCEL. An external skin of Cotswold stone was tied to the outer skin of the timber frame. Natural Zinc roof over insulation was used and Zinc copings to parapet walls and gutters. We installed high performance, bespoke oak windows and sliding doors.
Inside we created an opening into the existing cottage, installed engineered oak flooring throughout with underfloor heating, a new RAIS wood stove fitted to the existing fireplace and bespoke MDF shelving was made and fitted on site.
A new retaining wall was built to create a new patio area and water feature.
