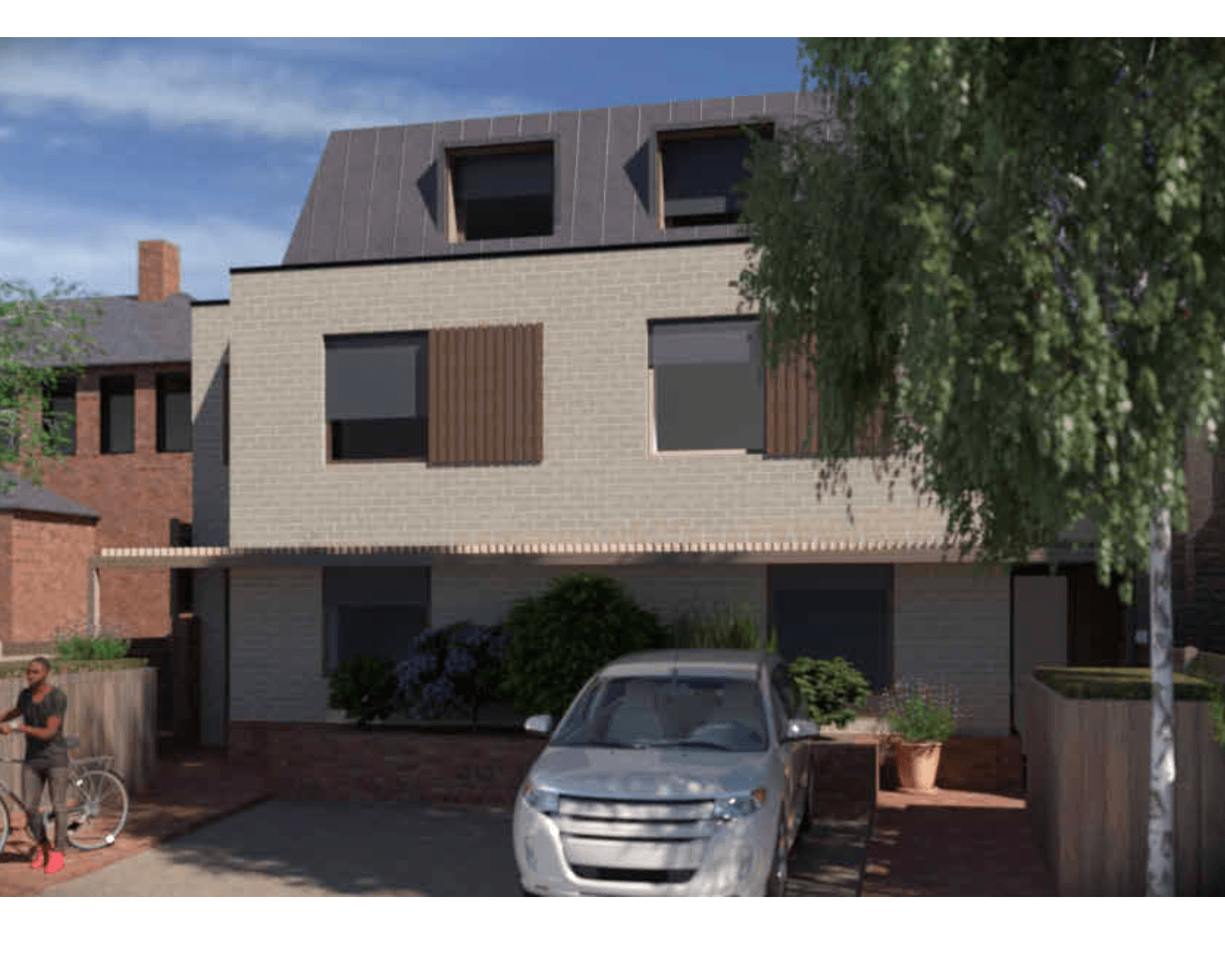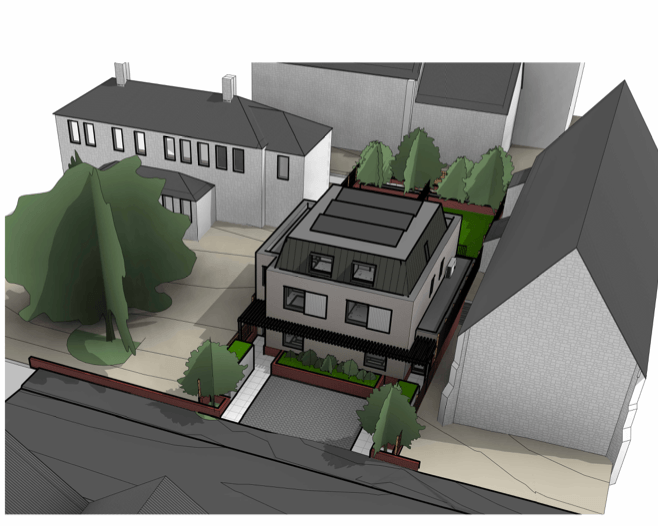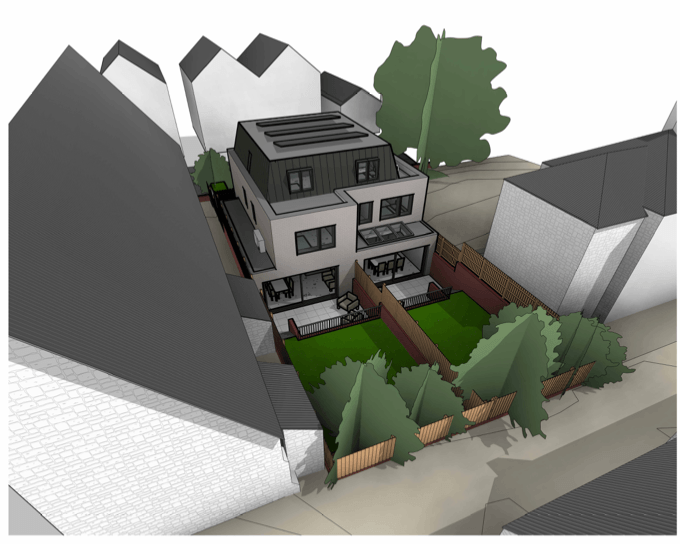Walsingham Rd development
Our first development project, long since an ambition of ours, is approaching readiness for planning submission following some informal public consultation, a steep learning curve with respect to the recently implemented regulations for Biodiversity net gain, and a pre-application review from Bristol City council. Each having given us plenty to think about!
The proposal comprises a pair of semi-detached Passivhaus homes, built from sustainable materials, and designed to meet the requirements of growing families. Intended as both a profitable business venture, but also as a means to demonstrate the viability of meeting the Passivhaus standard to prospective clients and self-builders who might otherwise think it unattainable, too complex or costly.



We know that in order to succeed, Passivhaus needed to be targeted from the outset, and design decisions made with that aim firmly in mind, while also prioritising buildability, and simplicity where possible. Tugging in the opposite direction is the requirement to develop a form that doesn’t feel too ‘massive’ or imposing, (as an optimally efficient, simple rectangular box might) Elevations and the roof volume have been pushed and pulled around to leave space, reduce apparent scale, or recede from view, as necessary to address that aim.
While realistic about the complexities of planning for a site like this, in amongst an established neighbourhood, and so close to a cluster of church buildings. We hope that the care we have taken to develop the design with consideration for all those factors, and the exemplary energy efficiency that is, as always, central to our design, will result in a relatively smooth process, enabling us to complete the project in 2026.
