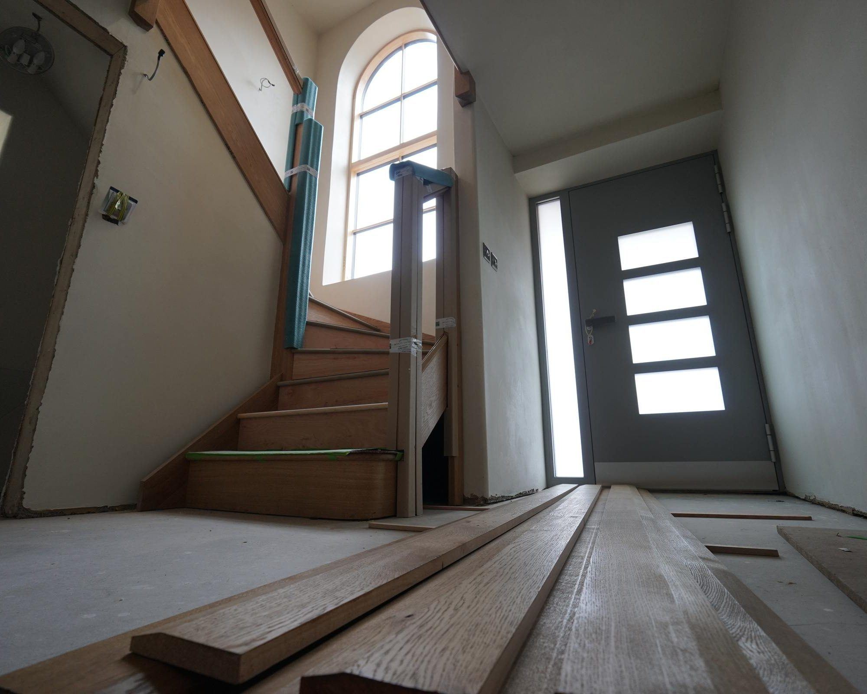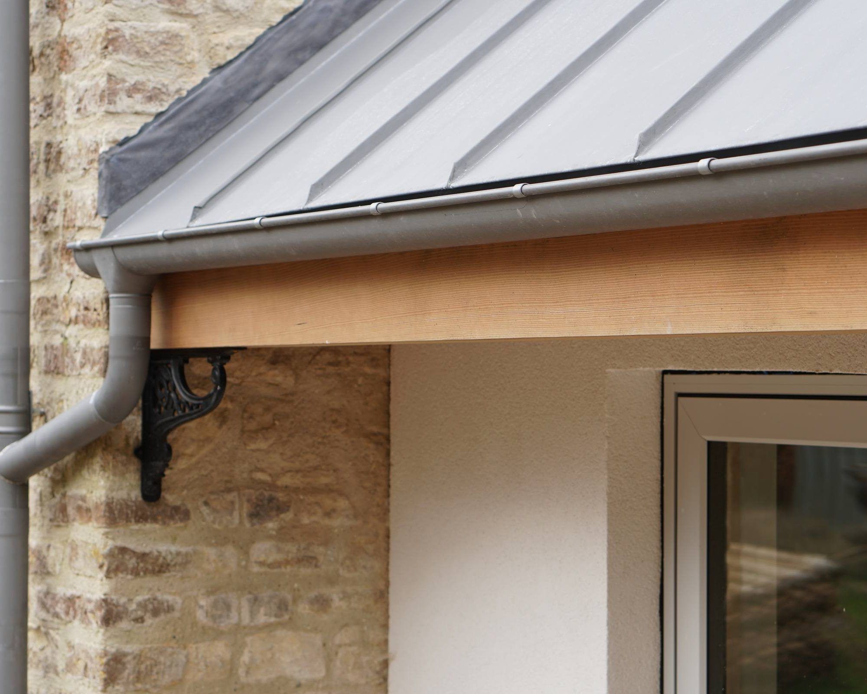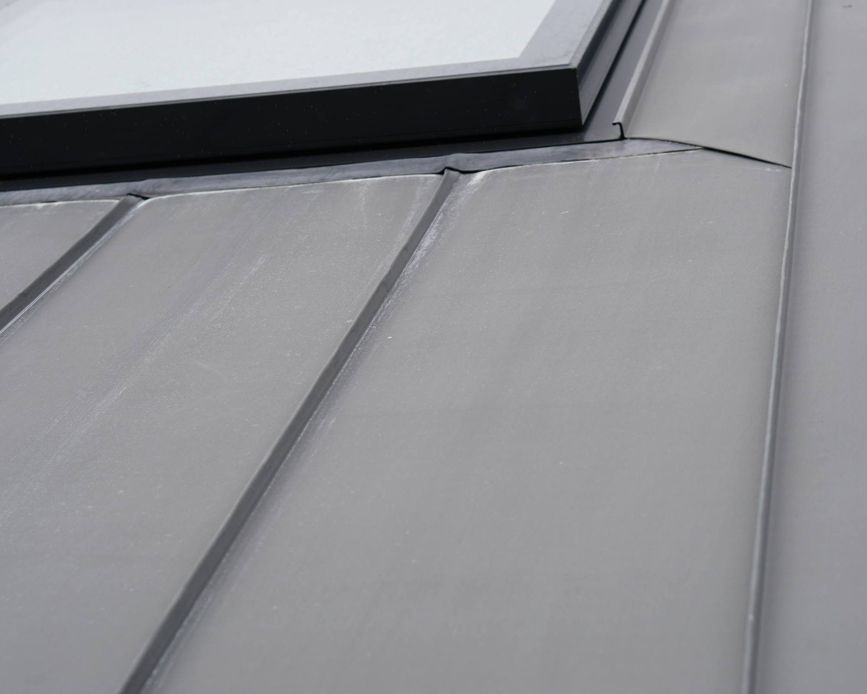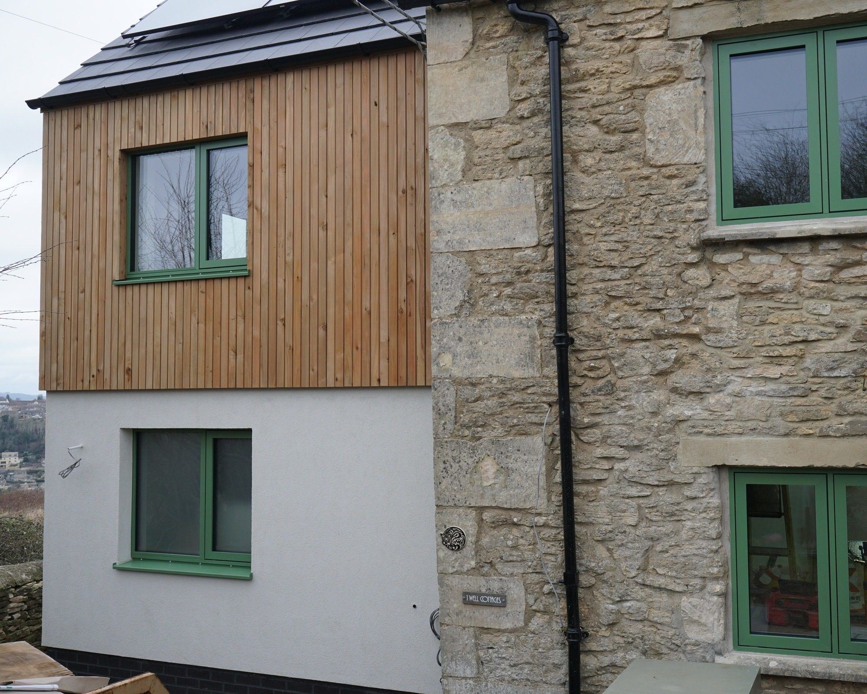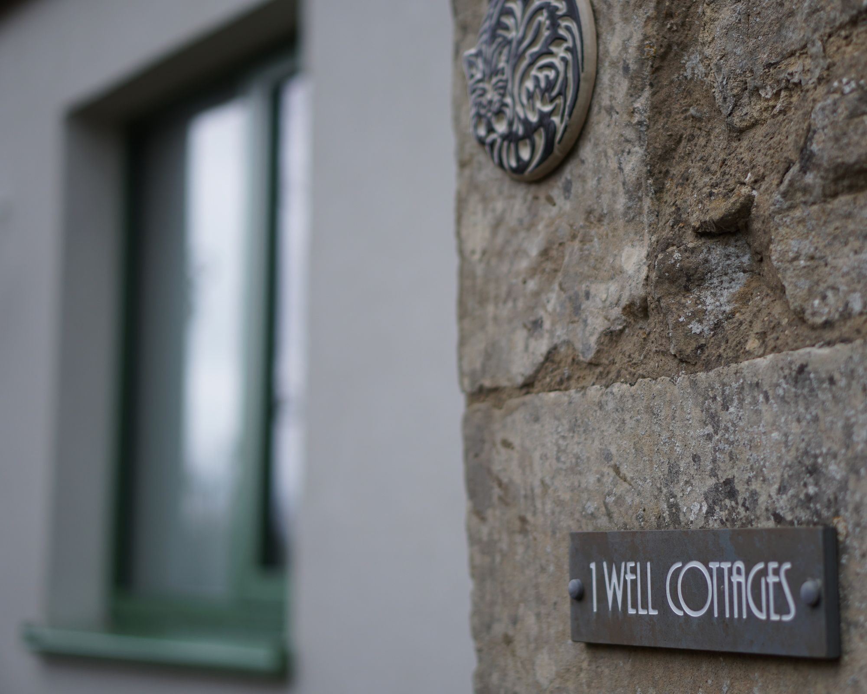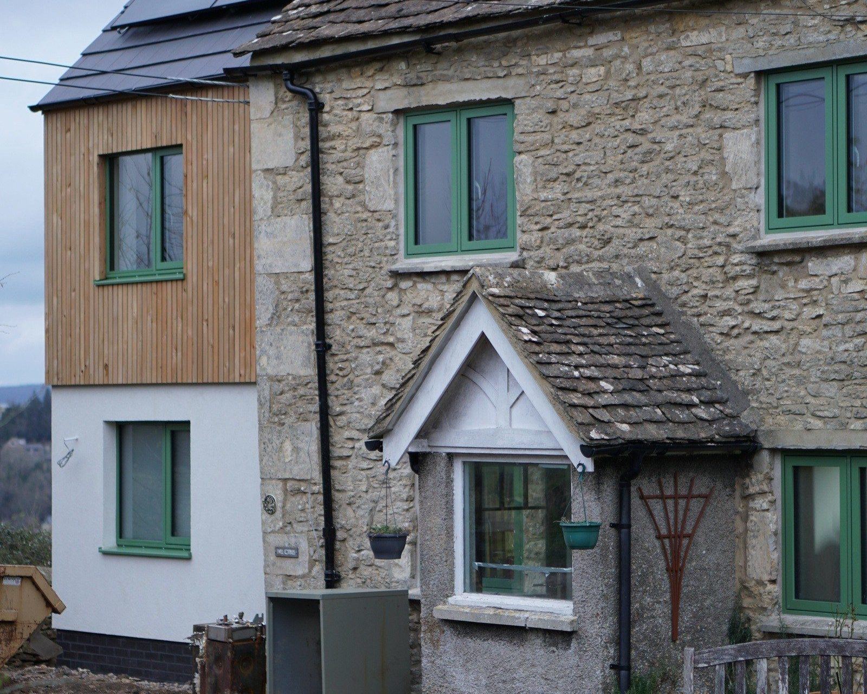Well Cottages and Peartree House
The clients at Well Cottages and Peartree House both had designs in place when they came to us, and in both instances the designs, which had plenty of merit, were slated to cost significantly more than the client had budgeted for. The same complexities responsible for the cost also contributed to poor thermal performance (or even greater cost should the clients have chosen to mitigate cold bridges and airtightness issues).

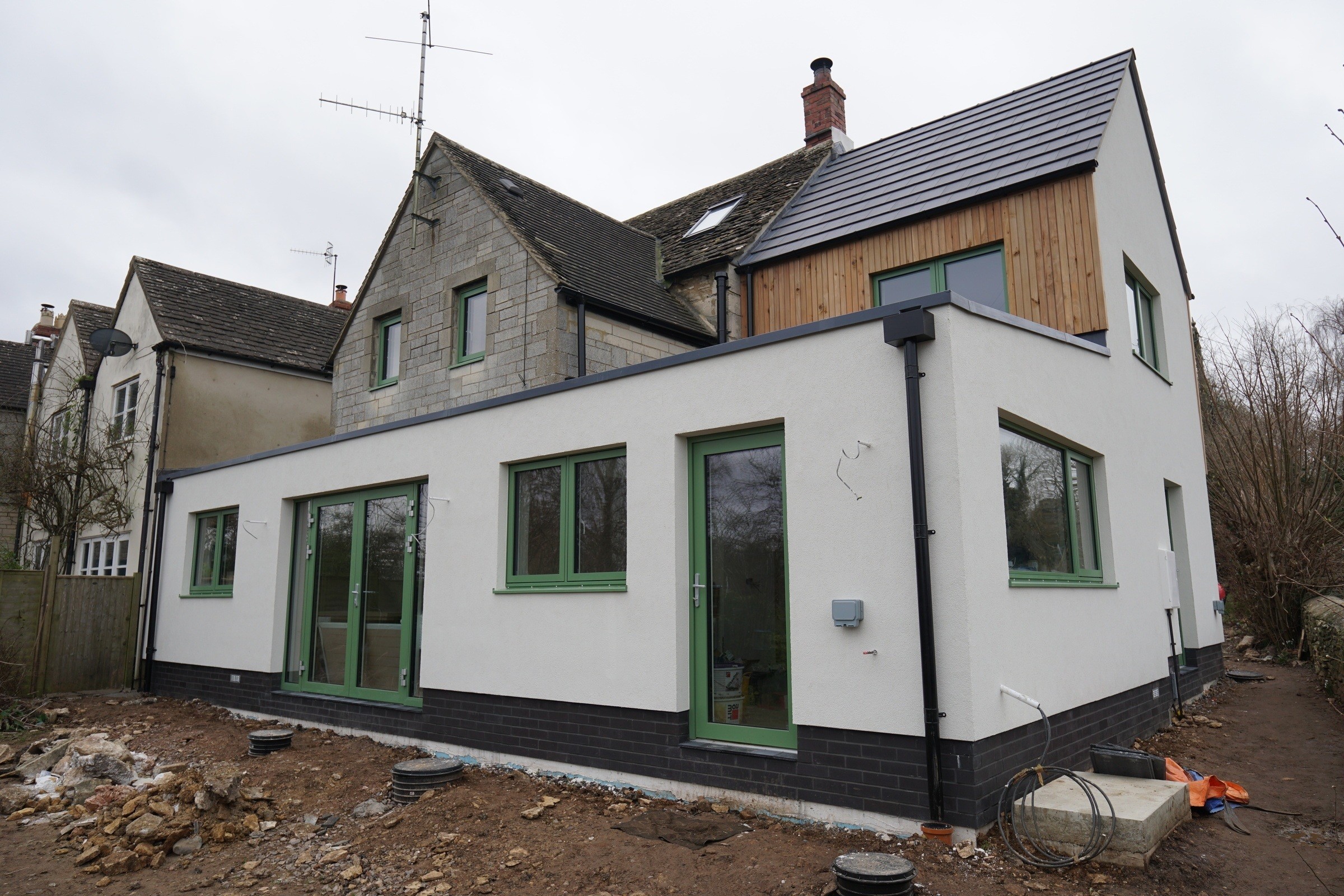
In the case of Peartree House, the client was also struggling to find contractors with experience using the types of natural materials that were central to her brief, to the point where cement-based blocks, foam-based insulation and gypsum-based finishes were banned entirely from site.
While the original designers had provided competent schemes, it became clear for both projects significant re-designs were going to be necessary to meet the wider needs of the project.
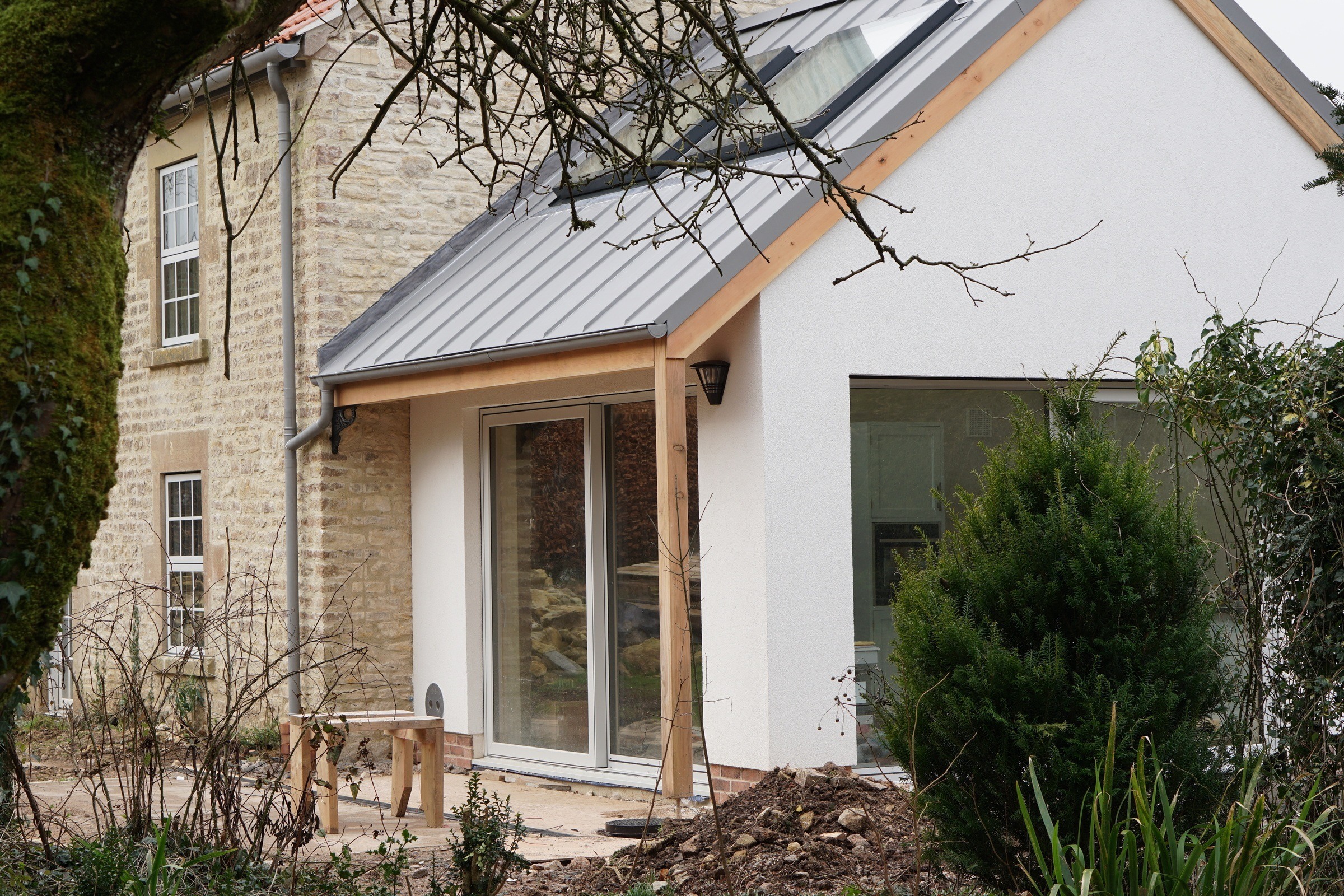
While we enjoy this challenge from a design perspective, it’s an unenviable task to lead a client through a process which at first feels like one of loss – they had each already invested time and money in the design work and had fallen in love with the building as presented to them on paper. In the end though, as is so often the case, we have all agreed that what we ended up with isn’t a compromise at all, but an all-round improvement. Simplification allowed for performance improvements and cost reduction, but also improved the architecture.
Ideally, we’d be involved earlier in the process to offer appropriate design solutions that can be built for the budget and will perform as required, avoiding wasted time or money. But life isn’t always ideal, and projects come to us at all stages and in all shapes and sizes – and we like it that way too!
