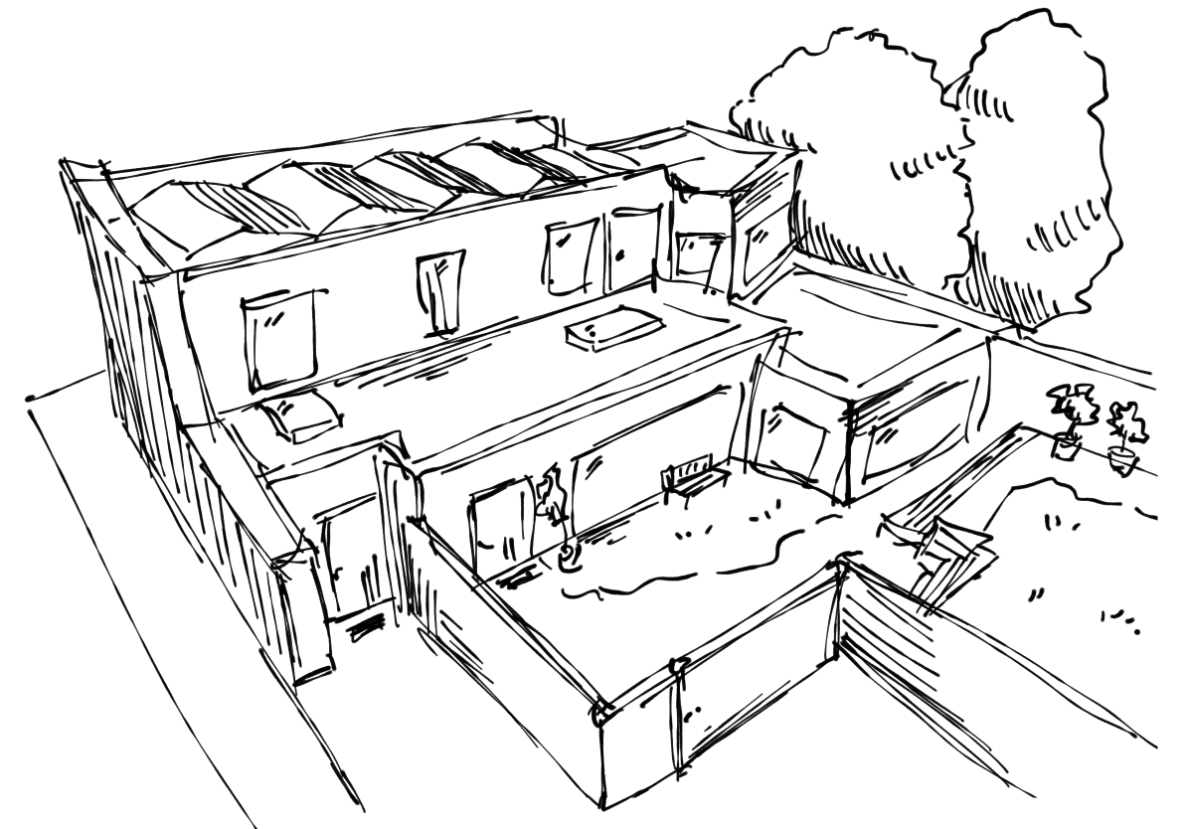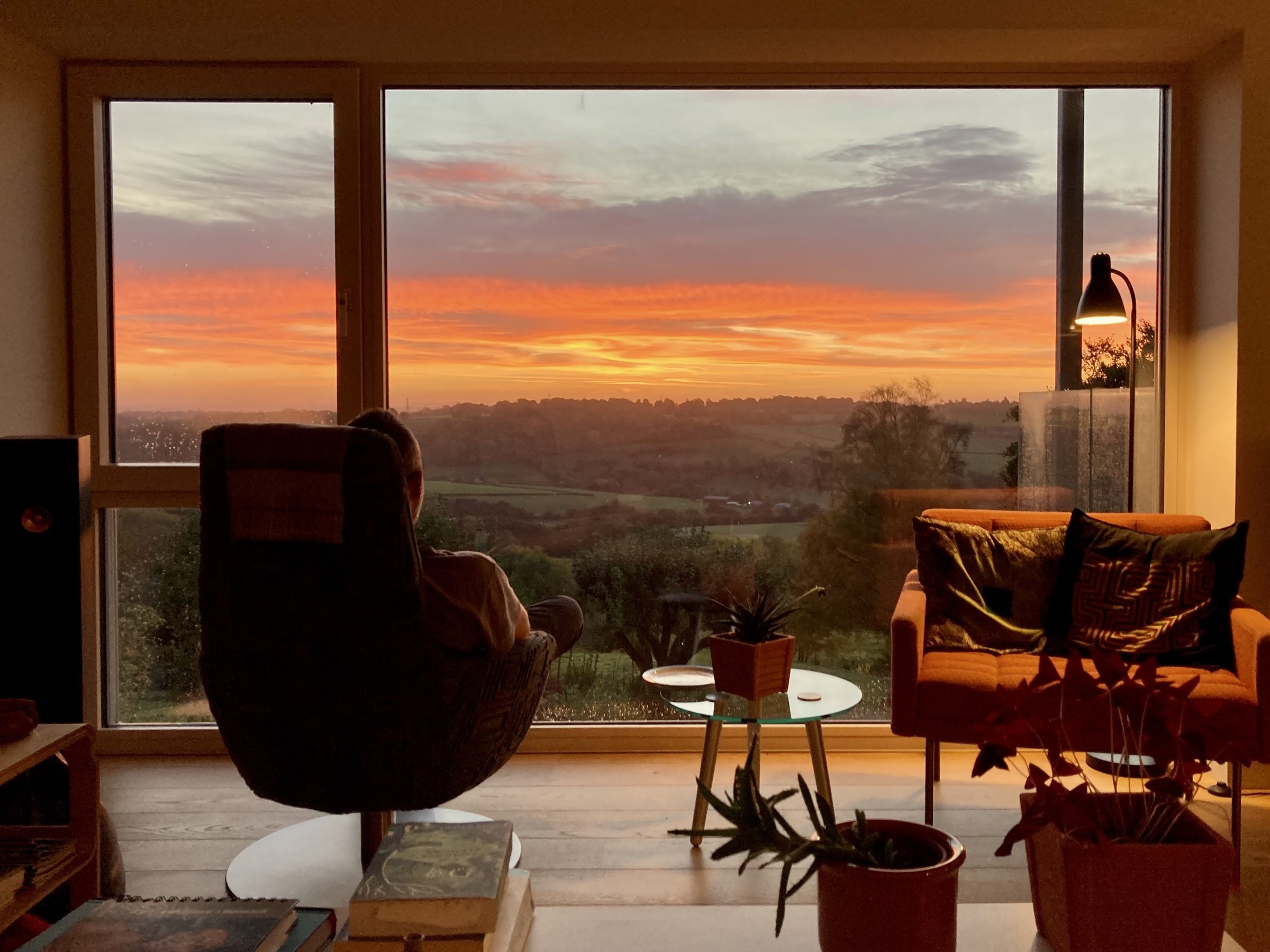service to ensure visibility and control
We understand that taking the first step on your journey to building an eco house can feel overwhelming. But with Greenheart guiding you through the process, offering design guidance and the reassurance of cost control, the process will feel much less daunting. Our project roadmap had been developed to help explain the various scheme stages.

This is an outline of the various project stages – if you’d like to read a more detailed version that explains each stage in more detail, you can see that here:
Initial meetings: Discussing your vision for the project, explaining more about how we work, answering any questions you may have and proposing next steps.
Initial cost estimation: Giving a rough cost estimate to indicate if we’re the right contractors for the project, if the budget is miles out or if the brief needs a rethink.
Feasibility study/concept design: Report aiming aims to clarify the brief, assess site opportunities and constraints, address energy efficiency and the budget and provide initial design concepts.
Planning application: Developing a comprehensive planning application, appointing expert third parties as needed and liaising with the planning authority to provide further information if requested.
Technical design (general arrangement level): Determining building shape/size/position, wall/floor/roof makeup, broad structural requirements, ground conditions and estimated energy efficiency.
Interim costing/value engineering: Providing a detailed costing with some interim elements to inform the next stage, considering value engineering if necessary.
Technical design (detail level): Adding details of junctions, window and door installation, finishes and fit-out. Completing structural design and energy modelling and issuing a complete set of drawings.
Final costing Producing a detailed, comprehensive cost sheet and fixed price for the contract along with the pre-construction information and project timeline.
Pre-construction information pack: Producing a comprehensive and robust set of drawings and documents.
Contract and construction: We can help with documentation for lenders and offer advice on appropriate building contracts. We typically use JCT design and build contracts but have also worked under many others.

